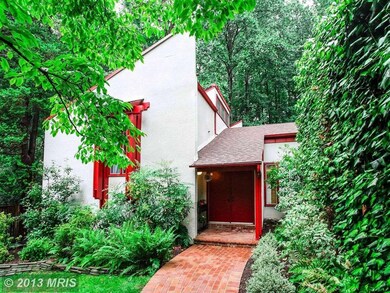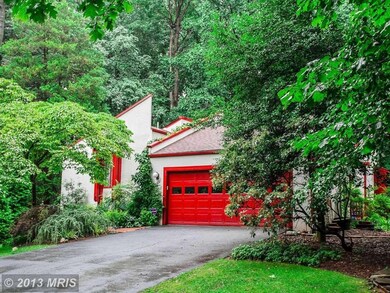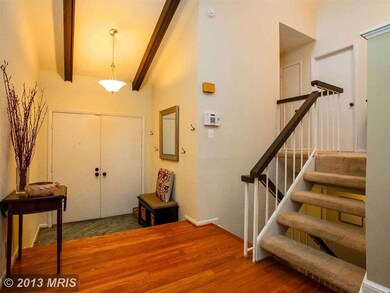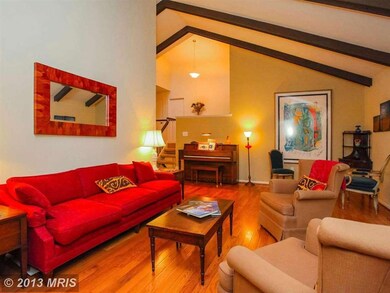
12388 Copenhagen Ct Reston, VA 20191
Highlights
- Open Floorplan
- Deck
- Wooded Lot
- Langston Hughes Middle School Rated A-
- Contemporary Architecture
- Cathedral Ceiling
About This Home
As of October 2018NEW PRICE FOR A QUICK SALE!! MUST SEE! Large SPLT LVL contemporary home. Open Floor Plan and Soaring High Ceilings, 4 BR/ 3BA, plus a Den that can be used as Office, and a Large Sun Room facing the serene Wooded Backyard on a Cul-de-Sac street. Many upgrades such as Granite, New Roof, Newer HVAC & more. Separate Deck and a Patio. DO NOT lock back Garage door. NO SHOWINGS M-TH BEFORE NOON.
Last Buyer's Agent
Ray Wedell
Coldwell Banker Realty
Home Details
Home Type
- Single Family
Est. Annual Taxes
- $5,071
Year Built
- Built in 1974
Lot Details
- 0.37 Acre Lot
- Back Yard Fenced
- Landscaped
- No Through Street
- Wooded Lot
- Backs to Trees or Woods
- Property is in very good condition
- Property is zoned 370
HOA Fees
- $49 Monthly HOA Fees
Parking
- 2 Car Attached Garage
- Driveway
Home Design
- Contemporary Architecture
- Asphalt Roof
- Stucco
Interior Spaces
- Property has 3 Levels
- Open Floorplan
- Beamed Ceilings
- Cathedral Ceiling
- Fireplace With Glass Doors
- Window Treatments
- Family Room
- Living Room
- Dining Room
- Den
- Sun or Florida Room
- Wood Flooring
- Unfinished Basement
- Sump Pump
- Alarm System
- Washer and Dryer Hookup
Kitchen
- Eat-In Galley Kitchen
- Upgraded Countertops
Bedrooms and Bathrooms
- 4 Bedrooms
- En-Suite Primary Bedroom
- En-Suite Bathroom
- 3 Full Bathrooms
Outdoor Features
- Deck
- Patio
Utilities
- Forced Air Heating and Cooling System
- Heat Pump System
- Natural Gas Water Heater
- Fiber Optics Available
Community Details
- Reston Subdivision
Listing and Financial Details
- Tax Lot 58
- Assessor Parcel Number 26-3-12-1-58
Ownership History
Purchase Details
Home Financials for this Owner
Home Financials are based on the most recent Mortgage that was taken out on this home.Purchase Details
Home Financials for this Owner
Home Financials are based on the most recent Mortgage that was taken out on this home.Purchase Details
Home Financials for this Owner
Home Financials are based on the most recent Mortgage that was taken out on this home.Purchase Details
Home Financials for this Owner
Home Financials are based on the most recent Mortgage that was taken out on this home.Similar Homes in Reston, VA
Home Values in the Area
Average Home Value in this Area
Purchase History
| Date | Type | Sale Price | Title Company |
|---|---|---|---|
| Deed | $645,000 | Priority Title | |
| Deed | -- | -- | |
| Quit Claim Deed | -- | -- | |
| Warranty Deed | $592,500 | -- |
Mortgage History
| Date | Status | Loan Amount | Loan Type |
|---|---|---|---|
| Open | $446,936 | New Conventional | |
| Closed | $516,000 | New Conventional | |
| Previous Owner | $586,000 | VA | |
| Previous Owner | $612,052 | VA | |
| Previous Owner | $288,069 | New Conventional |
Property History
| Date | Event | Price | Change | Sq Ft Price |
|---|---|---|---|---|
| 10/10/2018 10/10/18 | Sold | $645,000 | -0.8% | $195 / Sq Ft |
| 08/24/2018 08/24/18 | For Sale | $650,000 | 0.0% | $196 / Sq Ft |
| 08/23/2018 08/23/18 | Pending | -- | -- | -- |
| 08/21/2018 08/21/18 | For Sale | $650,000 | 0.0% | $196 / Sq Ft |
| 08/14/2018 08/14/18 | Pending | -- | -- | -- |
| 08/10/2018 08/10/18 | For Sale | $650,000 | 0.0% | $196 / Sq Ft |
| 10/29/2015 10/29/15 | Rented | $2,900 | 0.0% | -- |
| 10/29/2015 10/29/15 | Under Contract | -- | -- | -- |
| 10/05/2015 10/05/15 | For Rent | $2,900 | 0.0% | -- |
| 09/30/2013 09/30/13 | Sold | $592,500 | -1.2% | $357 / Sq Ft |
| 08/14/2013 08/14/13 | Pending | -- | -- | -- |
| 08/08/2013 08/08/13 | Price Changed | $599,999 | -2.5% | $362 / Sq Ft |
| 07/12/2013 07/12/13 | For Sale | $615,500 | -- | $371 / Sq Ft |
Tax History Compared to Growth
Tax History
| Year | Tax Paid | Tax Assessment Tax Assessment Total Assessment is a certain percentage of the fair market value that is determined by local assessors to be the total taxable value of land and additions on the property. | Land | Improvement |
|---|---|---|---|---|
| 2024 | $9,383 | $778,360 | $348,000 | $430,360 |
| 2023 | $8,808 | $749,260 | $333,000 | $416,260 |
| 2022 | $8,167 | $686,050 | $308,000 | $378,050 |
| 2021 | $7,702 | $631,050 | $253,000 | $378,050 |
| 2020 | $7,256 | $589,640 | $223,000 | $366,640 |
| 2019 | $7,127 | $579,170 | $223,000 | $356,170 |
| 2018 | $6,270 | $545,260 | $223,000 | $322,260 |
| 2017 | $6,436 | $532,810 | $223,000 | $309,810 |
| 2016 | $6,423 | $532,810 | $223,000 | $309,810 |
| 2015 | $6,457 | $555,190 | $223,000 | $332,190 |
| 2014 | -- | $506,970 | $213,000 | $293,970 |
Agents Affiliated with this Home
-

Seller's Agent in 2018
Robyn Burdett
Real Broker, LLC
(703) 967-5899
5 in this area
56 Total Sales
-

Buyer's Agent in 2018
Joe Singh
Fairfax Realty 50/66 LLC
(703) 470-0895
17 Total Sales
-

Seller's Agent in 2015
Gay Ashley
Ashley Realty Group
(703) 849-0034
1 in this area
24 Total Sales
-
R
Buyer's Agent in 2015
Ryan Keller
Long & Foster
(904) 803-3750
1 Total Sale
-

Seller's Agent in 2013
Kathy Pippin
Samson Properties
(703) 408-0838
47 Total Sales
-
R
Buyer's Agent in 2013
Ray Wedell
Coldwell Banker (NRT-Southeast-MidAtlantic)
Map
Source: Bright MLS
MLS Number: 1003613250
APN: 0263-12010058
- 2501 Freetown Dr
- 12106 Quorn Ln
- 12399 Brown Fox Way
- 12134 Stirrup Rd
- 12109 Stirrup Rd
- 2334 Freetown Ct Unit 2/22C
- 2321 Freetown Ct Unit 24/11C
- 2321 Emerald Heights Ct
- 12700 Kettering Dr
- 12704 Bradwell Rd
- 2411 Rosedown Dr
- 2273 Hunters Run Dr
- 2456 Keele Dr
- 11890 Breton Ct Unit 8B
- 11846 Breton Ct Unit 19B
- 11841 Shire Ct Unit 31D
- 2221 Hunters Run Dr
- 11839 Shire Ct Unit 31D
- 12793 Bradwell Rd
- 11820 Breton Ct Unit 22-D






