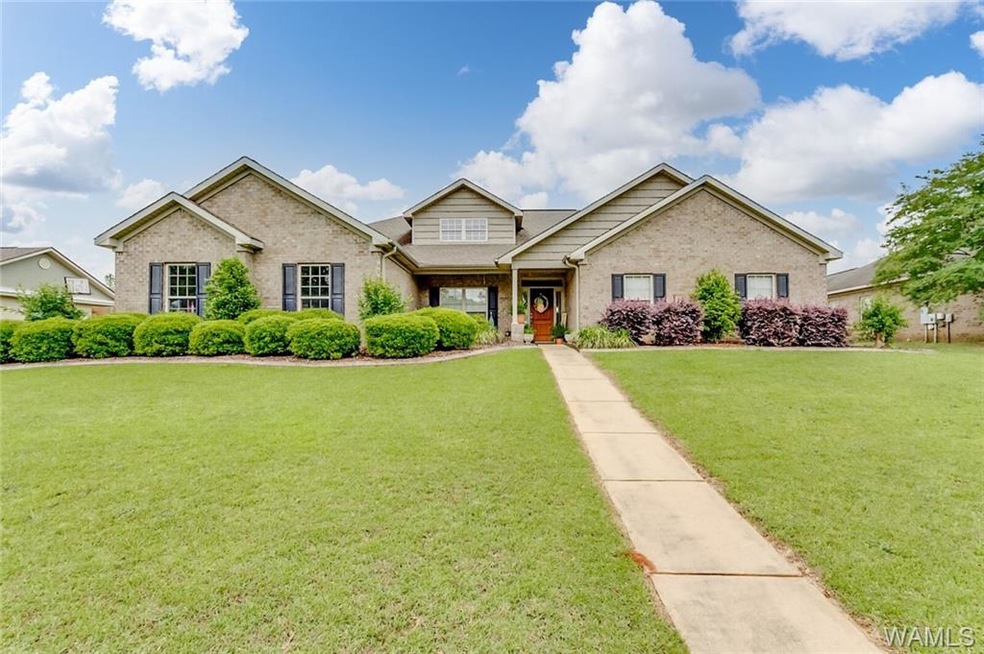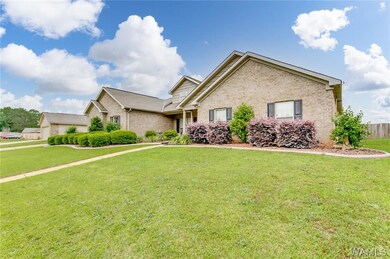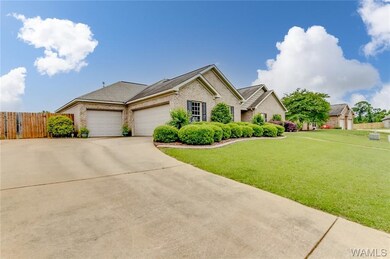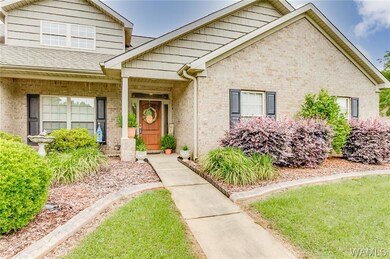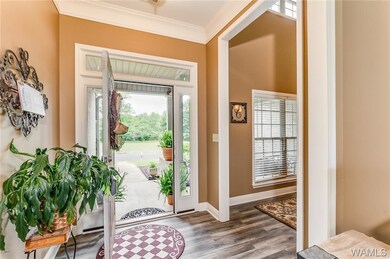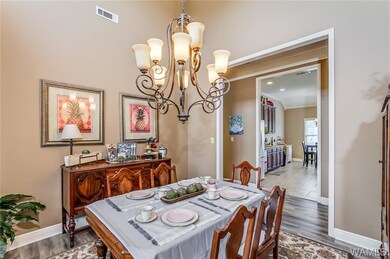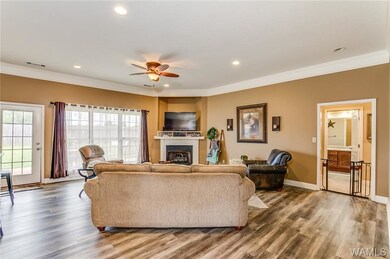
12388 Flint Dr Moundville, AL 35474
Estimated Value: $359,000 - $451,000
Highlights
- Vaulted Ceiling
- Granite Countertops
- Covered patio or porch
- Hydromassage or Jetted Bathtub
- Home Office
- Breakfast Area or Nook
About This Home
As of July 2021Beautiful home located on a cul-de-sac lot in a great neighborhood just minutes from town. Home features 4 generous sized bedrooms, with the Primary bedroom featuring an attached office/study/nursery, and 2 large walk-in closets! Primary bath has Travertine marble vanity with double sinks, a large 6 foot, jetted tub, and separate ceramic tile shower and ceramic tile floors. Beautiful kitchen with granite countertops, stainless appliances and ceramic tile floors. Spacious family room with vaulted ceilings, gas log fireplace, is adjacent to the inviting foyer and breathtaking 2 story formal dining room, and all have gorgeous luxury vinyl plank flooring! While this home is in Moundville, it is annexed Tuscaloosa County and has the choice of Tuscaloosa County OR Hale County schools!
Home Details
Home Type
- Single Family
Est. Annual Taxes
- $859
Year Built
- Built in 2007
Lot Details
- Lot Dimensions are 100x120
- Cul-De-Sac
- Wood Fence
HOA Fees
- $25 Monthly HOA Fees
Parking
- 3 Car Attached Garage
- Garage Door Opener
Home Design
- Brick Exterior Construction
- Slab Foundation
- Shingle Roof
- Composition Roof
- Vinyl Siding
Interior Spaces
- 2,680 Sq Ft Home
- 1-Story Property
- Vaulted Ceiling
- Ceiling Fan
- Gas Log Fireplace
- Blinds
- Great Room with Fireplace
- Formal Dining Room
- Home Office
- Fire and Smoke Detector
Kitchen
- Breakfast Area or Nook
- Electric Oven
- Electric Range
- Range Hood
- Microwave
- Dishwasher
- Granite Countertops
- Disposal
Bedrooms and Bathrooms
- 4 Bedrooms
- Walk-In Closet
- Hydromassage or Jetted Bathtub
Laundry
- Laundry Room
- Laundry on main level
Outdoor Features
- Covered patio or porch
- Rain Gutters
Schools
- Big Sandy Elementary School
- Duncanville Middle School
- Hillcrest High School
Utilities
- Cooling Available
- Heating Available
- Gas Water Heater
- Cable TV Available
Listing and Financial Details
- Assessor Parcel Number 43-09-31-0-001-009.085
Community Details
Overview
- Cherokee Bend Subdivision
Recreation
- Community Playground
Ownership History
Purchase Details
Purchase Details
Home Financials for this Owner
Home Financials are based on the most recent Mortgage that was taken out on this home.Purchase Details
Home Financials for this Owner
Home Financials are based on the most recent Mortgage that was taken out on this home.Purchase Details
Similar Homes in Moundville, AL
Home Values in the Area
Average Home Value in this Area
Purchase History
| Date | Buyer | Sale Price | Title Company |
|---|---|---|---|
| Jones James E | $92,500 | -- | |
| Jones James | $345,000 | -- | |
| Culpepper William A | $272,845 | -- | |
| Cdt Llc | $30,000 | -- |
Mortgage History
| Date | Status | Borrower | Loan Amount |
|---|---|---|---|
| Previous Owner | Jones James | $338,751 | |
| Previous Owner | Culpepper William A | $264,950 | |
| Previous Owner | Cdt Llc | $265,845 |
Property History
| Date | Event | Price | Change | Sq Ft Price |
|---|---|---|---|---|
| 07/16/2021 07/16/21 | Sold | $345,000 | -1.4% | $129 / Sq Ft |
| 06/16/2021 06/16/21 | Pending | -- | -- | -- |
| 04/12/2021 04/12/21 | For Sale | $349,900 | -- | $131 / Sq Ft |
Tax History Compared to Growth
Tax History
| Year | Tax Paid | Tax Assessment Tax Assessment Total Assessment is a certain percentage of the fair market value that is determined by local assessors to be the total taxable value of land and additions on the property. | Land | Improvement |
|---|---|---|---|---|
| 2024 | $1,102 | $71,780 | $8,000 | $63,780 |
| 2023 | $1,102 | $73,280 | $8,000 | $65,280 |
| 2022 | $997 | $65,260 | $8,000 | $57,260 |
| 2021 | $916 | $60,180 | $8,000 | $52,180 |
| 2020 | $859 | $28,300 | $4,000 | $24,300 |
| 2019 | $859 | $28,300 | $4,000 | $24,300 |
| 2018 | $859 | $28,300 | $4,000 | $24,300 |
| 2017 | $722 | $0 | $0 | $0 |
| 2016 | $751 | $0 | $0 | $0 |
| 2015 | $772 | $0 | $0 | $0 |
| 2014 | $772 | $25,570 | $4,000 | $21,570 |
Agents Affiliated with this Home
-
Brandy Holmes

Seller's Agent in 2021
Brandy Holmes
1st Class Real Estate South Home Group
(205) 454-9754
26 Total Sales
-
Adrian Knox
A
Buyer's Agent in 2021
Adrian Knox
Visions Realty
(205) 239-2715
85 Total Sales
Map
Source: West Alabama Multiple Listing Service
MLS Number: 143379
APN: 43-09-31-0-001-009.085
- 12392 S Pointe Dr
- 115 Sunset Dr
- 16236 Deer Meadow Ln
- 44 C Loop
- 465 Market St
- 320 3rd Ave
- 50 Bank Dr
- 63 Rob Lee St
- 164 Rob Lee St
- 184 Azalea Ln
- 1301 Jamestown Cir
- 169 Peyton Ln
- 370 Holly Berry Ln
- 51 Carthage Dr
- 6 Alaca Ridge Dr
- 7 Alaca Ridge Dr
- 13615 Riverbend Rd
- 11905 County Line Rd
- 16310 Mink Slide Rd
- 1116 County Road 67
- 12388 Flint Dr
- 12382 Flint Dr
- 12394 Flint Dr
- 12400 Flint Dr
- 12374 Flint Dr
- 12368 Flint Dr
- 0 Cracker Asphalt Rd
- 12362 Flint Dr
- 12371 Flint Dr
- 12367 Flint Dr
- 12358 Flint Dr
- 12363 Flint Dr
- 12354 Flint Dr
- 12502 Arrowhead Ave
- 12359 Flint Dr
- 16341 Cherokee Bend Ln
- 16337 Cherokee Bend Ln
- 16333 Cherokee Bend Ln
- 12355 Flint Dr
- 12350 Flint Dr
