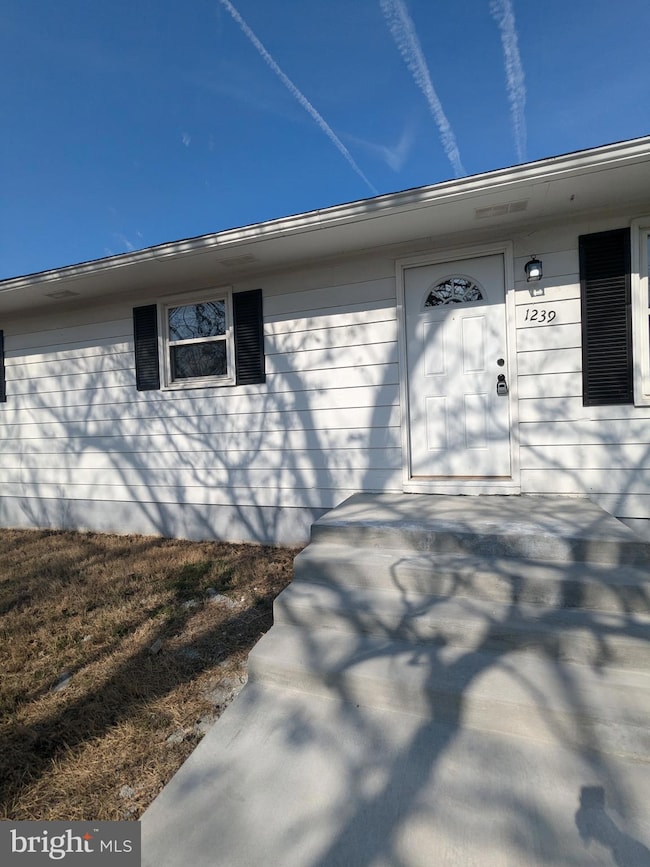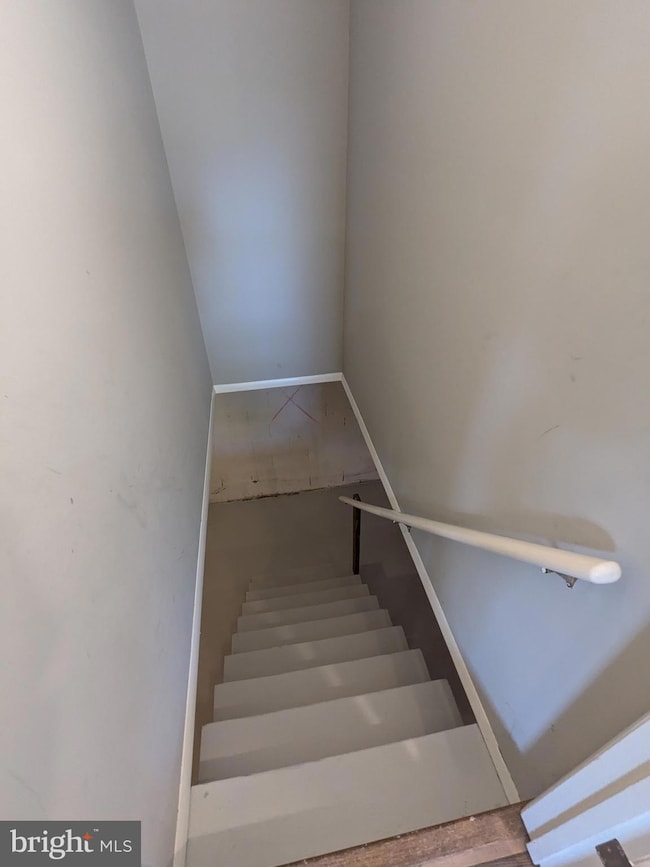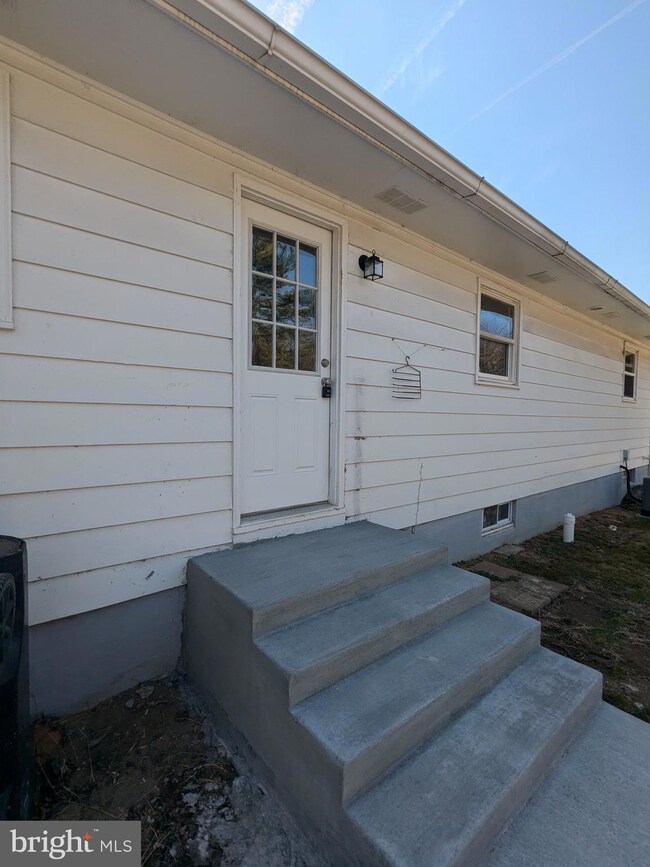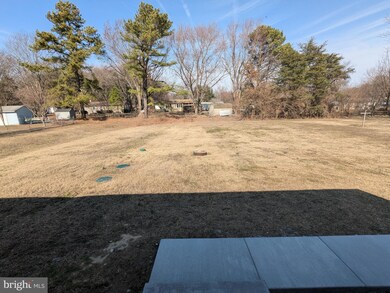1239 Andrews Lake Rd Felton, DE 19943
Riverview NeighborhoodEstimated payment $1,594/month
Highlights
- Rambler Architecture
- Central Air
- Heat Pump System
- No HOA
About This Home
Easy access to Route 1 heading south to the beach or north to work. Nestled between Felton and Frederica you will find this Cute newly renovated rancher with full basement, large yard. new roof, and flooring. Motivated seller is offering closing cost assistance! Book your showing today!
Listing Agent
(302) 363-3411 tammy@hmastgroup.com Keller Williams Realty Central-Delaware License #R3-0012904 Listed on: 03/12/2025

Home Details
Home Type
- Single Family
Est. Annual Taxes
- $1,100
Year Built
- Built in 1971
Lot Details
- 0.56 Acre Lot
- Lot Dimensions are 102.50 x 240.00
- Property is zoned AR, AR- Agricultural Residential
Parking
- Driveway
Home Design
- Rambler Architecture
- Vinyl Siding
- Concrete Perimeter Foundation
- Stick Built Home
- Asphalt
Interior Spaces
- 1,060 Sq Ft Home
- Property has 2 Levels
- Basement Fills Entire Space Under The House
Kitchen
- Gas Oven or Range
- Microwave
- Dishwasher
Bedrooms and Bathrooms
- 3 Main Level Bedrooms
- 1 Full Bathroom
Schools
- Lake Forest High School
Utilities
- Central Air
- Heat Pump System
- Well
- Electric Water Heater
- Gravity Septic Field
Community Details
- No Home Owners Association
- Association fees include common area maintenance
- Hillside Acres Subdivision
Listing and Financial Details
- Tax Lot 4700-000
- Assessor Parcel Number SM-00-12004-01-4700-000
Map
Home Values in the Area
Average Home Value in this Area
Tax History
| Year | Tax Paid | Tax Assessment Tax Assessment Total Assessment is a certain percentage of the fair market value that is determined by local assessors to be the total taxable value of land and additions on the property. | Land | Improvement |
|---|---|---|---|---|
| 2025 | $1,100 | $213,600 | $85,600 | $128,000 |
| 2024 | $1,100 | $213,600 | $85,600 | $128,000 |
| 2023 | $960 | $27,100 | $8,300 | $18,800 |
| 2022 | $880 | $27,100 | $8,300 | $18,800 |
| 2021 | $839 | $27,100 | $8,300 | $18,800 |
| 2020 | $847 | $27,100 | $8,300 | $18,800 |
| 2019 | $847 | $27,100 | $8,300 | $18,800 |
| 2018 | $856 | $27,100 | $8,300 | $18,800 |
| 2017 | $879 | $27,100 | $0 | $0 |
| 2016 | $768 | $27,100 | $0 | $0 |
| 2015 | $759 | $27,100 | $0 | $0 |
| 2014 | $752 | $27,100 | $0 | $0 |
Property History
| Date | Event | Price | List to Sale | Price per Sq Ft |
|---|---|---|---|---|
| 09/30/2025 09/30/25 | Pending | -- | -- | -- |
| 08/21/2025 08/21/25 | Price Changed | $285,500 | -0.7% | $269 / Sq Ft |
| 05/27/2025 05/27/25 | Price Changed | $287,500 | -1.7% | $271 / Sq Ft |
| 05/05/2025 05/05/25 | Price Changed | $292,500 | -1.0% | $276 / Sq Ft |
| 04/04/2025 04/04/25 | Price Changed | $295,500 | -1.3% | $279 / Sq Ft |
| 03/20/2025 03/20/25 | Price Changed | $299,500 | -1.6% | $283 / Sq Ft |
| 03/12/2025 03/12/25 | For Sale | $304,500 | -- | $287 / Sq Ft |
Purchase History
| Date | Type | Sale Price | Title Company |
|---|---|---|---|
| Sheriffs Deed | $206,000 | None Listed On Document | |
| Sheriffs Deed | $206,000 | None Listed On Document | |
| Deed | $2,460 | None Available |
Mortgage History
| Date | Status | Loan Amount | Loan Type |
|---|---|---|---|
| Previous Owner | $164,000 | FHA |
Source: Bright MLS
MLS Number: DEKT2035542
APN: 8-00-12004-01-4700-000
- 79 Orchard Ave
- 4 Barratts Chapel Rd
- 626 Blaine Dr
- 44 Brandy Ln
- 419 Kimberly Way
- 9335 S Dupont Hwy
- 9373 S Dupont Hwy
- 114 Dickens Ln
- 151 E Chimney Top Ln
- 0 S Dupont Hwy
- 113 Lacantera Ln
- 169 Princess Ann Ave
- 107 Albert Place
- 76 Belfry Dr
- 169 Redstone Ct
- 63 Stonebridge Dr
- 25 Way
- 25 Wyoming Dr
- 25 Georgetown Way
- 25 Belfry Dr Unit WIN






