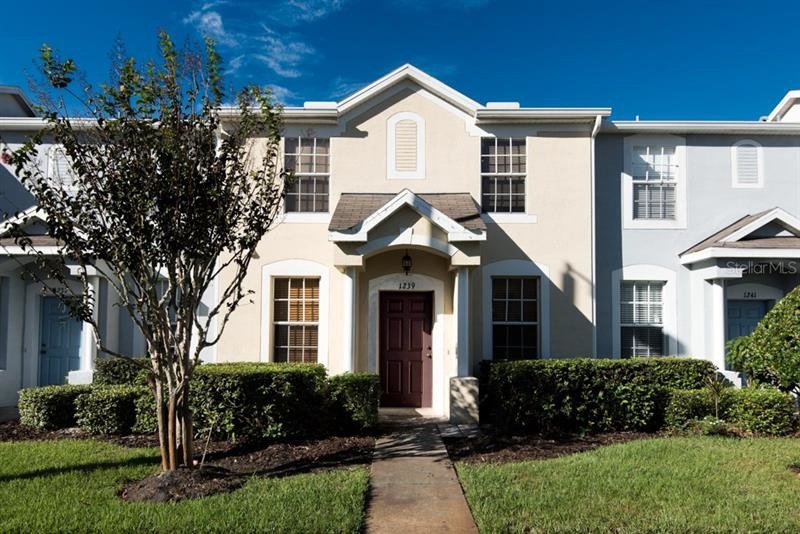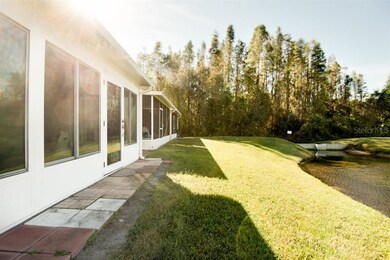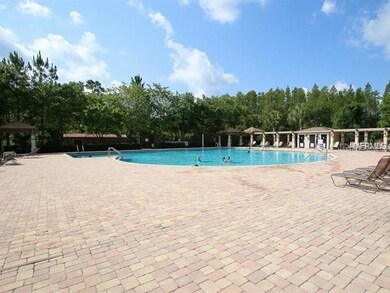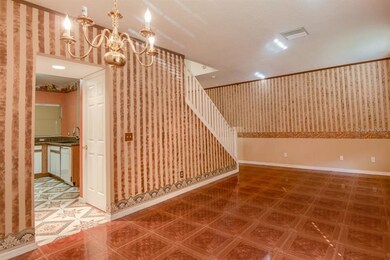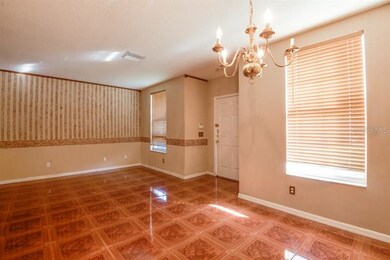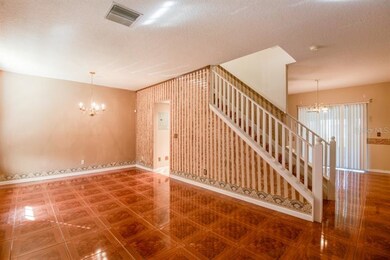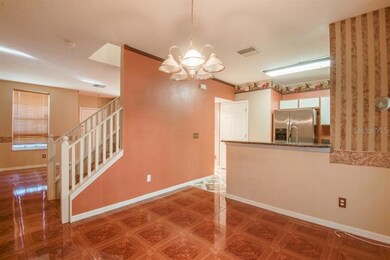
1239 Blenhem Ct Unit 3A Wesley Chapel, FL 33543
Meadow Point NeighborhoodEstimated Value: $227,000 - $235,000
Highlights
- Fitness Center
- Screened Pool
- Pond View
- Dr. John Long Middle School Rated A-
- Gated Community
- Deck
About This Home
As of February 2018Affordable and adorable 2br/2.5ba maintenance free townhome nestled in the well-established GATED community of Meadow Pointe. Built in 2004, you will fall in love with this spacious townhome that lives like a single family! The Bristol floor plan offers 1240SF of living space and eagerly awaits your personal touch. A combination living room/dining room welcomes you upon arrival. The kitchen has been recently updated with STAINLESS STEEL refrigerator, oven, and GRANITE countertops. Glass sliders off the breakfast nook lead to a huge enclosed back porch offering peaceful POND VIEWS. Upstairs you will find TWO master suites, both bright and offering ample space. Meadow Pointe Community offers its homeowners a variety of amenities including: community pools, fitness, playgrounds, tennis, and more! The LOW HOA covers building exterior, ground maintenance, cable, maintenance/repairs, tennis, trash removal, and water/sewer. Meadow Pointe is conveniently located in New Tampa, close to great shopping at Wiregrass Mall, dining, golf, schools, with easy access to Downtown Tampa!
Co-Listed By
Angela Duncan
License #3204690
Townhouse Details
Home Type
- Townhome
Est. Annual Taxes
- $1,610
Year Built
- Built in 2004
Lot Details
- 1,194 Sq Ft Lot
- Street terminates at a dead end
- Metered Sprinkler System
- Landscaped with Trees
HOA Fees
- $145 Monthly HOA Fees
Parking
- On-Street Parking
Home Design
- Bi-Level Home
- Slab Foundation
- Shingle Roof
- Stucco
Interior Spaces
- 1,240 Sq Ft Home
- Ceiling Fan
- Sliding Doors
- Separate Formal Living Room
- L-Shaped Dining Room
- Formal Dining Room
- Pond Views
Kitchen
- Eat-In Kitchen
- Oven
- Range
- Microwave
- Dishwasher
Flooring
- Carpet
- Ceramic Tile
Bedrooms and Bathrooms
- 2 Bedrooms
- Primary Bedroom on Main
Home Security
Pool
- Screened Pool
- Heated In Ground Pool
- Fence Around Pool
- Child Gate Fence
- Diving Board
Outdoor Features
- Deck
- Covered patio or porch
- Exterior Lighting
- Outdoor Storage
Schools
- Sand Pine Elementary School
- John Long Middle School
- Wiregrass Ranch High School
Utilities
- Central Air
- Heating Available
- High Speed Internet
- Cable TV Available
Listing and Financial Details
- Down Payment Assistance Available
- Homestead Exemption
- Visit Down Payment Resource Website
- Legal Lot and Block 3 / 10
- Assessor Parcel Number 33-26-20-0160-01000-0030
- $1,016 per year additional tax assessments
Community Details
Overview
- Association fees include cable TV, community pool, maintenance structure, ground maintenance, maintenance repairs, private road, recreational facilities, sewer, trash, water
- 813 968 5665 Wise Association
- Meadow Pointe Prcl 16 Unit 3A Subdivision
- On-Site Maintenance
- The community has rules related to deed restrictions
Recreation
- Tennis Courts
- Recreation Facilities
- Fitness Center
- Community Pool
Pet Policy
- Pets Allowed
Security
- Card or Code Access
- Gated Community
- Fire and Smoke Detector
Ownership History
Purchase Details
Home Financials for this Owner
Home Financials are based on the most recent Mortgage that was taken out on this home.Purchase Details
Home Financials for this Owner
Home Financials are based on the most recent Mortgage that was taken out on this home.Similar Homes in Wesley Chapel, FL
Home Values in the Area
Average Home Value in this Area
Purchase History
| Date | Buyer | Sale Price | Title Company |
|---|---|---|---|
| Cospedes Lopez Indhira Carolina | $130,000 | Strategic Title Llc | |
| Superfine Donald | $111,014 | -- |
Mortgage History
| Date | Status | Borrower | Loan Amount |
|---|---|---|---|
| Previous Owner | Superfine Donald | $84,000 | |
| Previous Owner | Superfine Donald | $100,000 | |
| Previous Owner | Superfine Donald | $94,500 |
Property History
| Date | Event | Price | Change | Sq Ft Price |
|---|---|---|---|---|
| 02/07/2018 02/07/18 | Sold | $130,000 | 0.0% | $105 / Sq Ft |
| 01/18/2018 01/18/18 | Pending | -- | -- | -- |
| 01/16/2018 01/16/18 | Price Changed | $130,000 | -3.7% | $105 / Sq Ft |
| 01/15/2018 01/15/18 | For Sale | $135,000 | 0.0% | $109 / Sq Ft |
| 01/03/2018 01/03/18 | Pending | -- | -- | -- |
| 11/09/2017 11/09/17 | Price Changed | $135,000 | -6.9% | $109 / Sq Ft |
| 10/27/2017 10/27/17 | For Sale | $145,000 | -- | $117 / Sq Ft |
Tax History Compared to Growth
Tax History
| Year | Tax Paid | Tax Assessment Tax Assessment Total Assessment is a certain percentage of the fair market value that is determined by local assessors to be the total taxable value of land and additions on the property. | Land | Improvement |
|---|---|---|---|---|
| 2024 | $2,971 | $136,740 | -- | -- |
| 2023 | $2,851 | $132,760 | $0 | $0 |
| 2022 | $2,594 | $128,900 | $0 | $0 |
| 2021 | $2,527 | $125,150 | $28,300 | $96,850 |
| 2020 | $2,494 | $123,430 | $16,500 | $106,930 |
| 2019 | $2,470 | $120,661 | $16,500 | $104,161 |
| 2018 | $3,046 | $115,817 | $16,500 | $99,317 |
| 2017 | $1,617 | $60,814 | $0 | $0 |
| 2016 | $1,610 | $58,338 | $0 | $0 |
| 2015 | $1,620 | $57,932 | $0 | $0 |
| 2014 | $1,579 | $72,089 | $16,500 | $55,589 |
Agents Affiliated with this Home
-
Andrew Duncan

Seller's Agent in 2018
Andrew Duncan
LPT REALTY LLC
(813) 359-8990
14 in this area
2,053 Total Sales
-
A
Seller Co-Listing Agent in 2018
Angela Duncan
-
Claudia Garzon Pernia

Buyer's Agent in 2018
Claudia Garzon Pernia
WORTH CLARK REALTY
(407) 927-0648
21 Total Sales
Map
Source: Stellar MLS
MLS Number: T2910616
APN: 33-26-20-0160-01000-0030
- 1237 Blenhem Ct
- 1250 Charlesworth Dr
- 1247 Kennewick Ct
- 1238 Standridge Dr
- 1252 Costa Mesa Dr
- 1308 Costa Mesa Dr
- 1415 Sedgwick Dr
- 30140 Barnaby Ln
- 30119 Wellesley Way Unit 1
- 30134 Barnaby Ln
- 1108 Blackwater Dr
- 1429 Sedgwick Dr
- 30340 Elderwood Dr
- 1118 Kennewick Ct
- 1256 Redondo Way
- 30130 Mossbank Dr
- 1044 Kennewick Ct
- 1400 Costa Mesa Dr
- 30352 Elderwood Dr
- 30103 Mossbank Dr
- 1239 Blenhem Ct Unit 3A
- 1241 Blenhem Ct
- 1243 Blenheim Ct
- 1235 Blenhem Ct
- 1243 Blenhem Ct Unit 3A
- 1243 Blenhem Ct Unit 1243
- 1301 Denman Ct
- 1238 Blenhem Ct
- 1240 Blenhem Ct
- 1236 Blenhem Ct
- 1242 Blenhem Ct Unit 3A
- 1230 Baronscourt Dr Unit 3A
- 1226 Drive
- 1226 Baronscourt Dr
- 1234 Blenhem Ct
- 1234 Blenhem Ct Unit NA
- 1238 Blenheim Ct
- 1303 Denman Ct
- 1240 Beckenham Way
