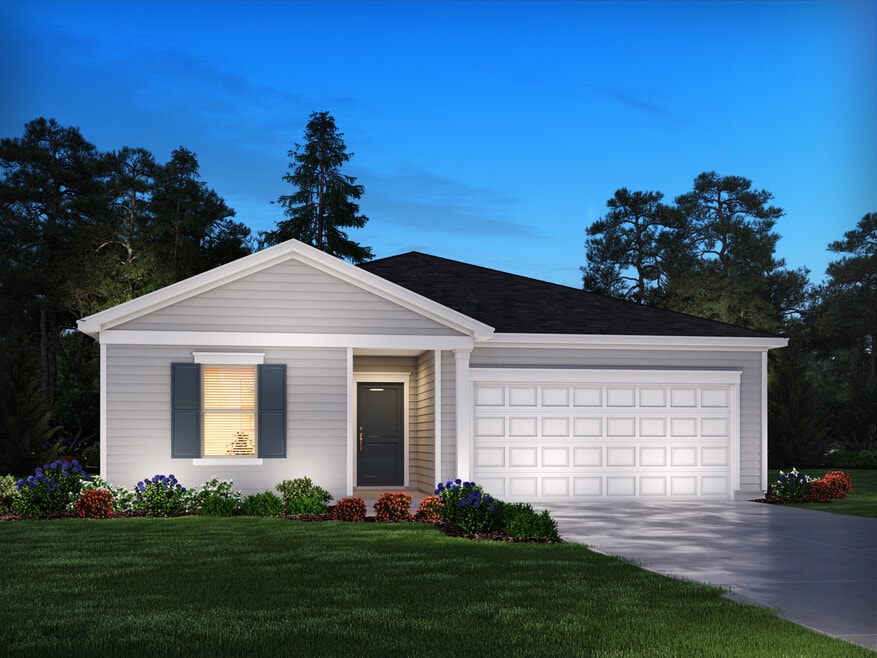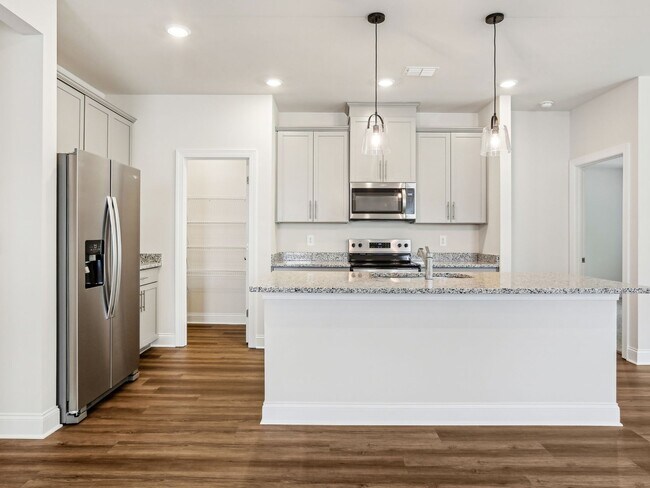
NEW CONSTRUCTION
AVAILABLE
Estimated payment $2,495/month
Total Views
897
3
Beds
2
Baths
1,648
Sq Ft
$235
Price per Sq Ft
Highlights
- Marina
- Golf Course Community
- Community Lake
- Barksdale Elementary School Rated A-
- New Construction
- Clubhouse
About This Home
Fire up the BBQ and enjoy grilling on the covered back patio. Inside, this spacious ranch features a useful kitchen island and lots of shared space. Pebble cabinets with capri grey granite countertops, EVP flooring and carpet come in our Cool package.
Sales Office
All tours are by appointment only. Please contact sales office to schedule.
Sales Team
Phil Bogard
Reese Waynick
Sage Surratt
Morgan Millikin
Audra Thomas
Mikey Watkins
Office Address
1334 Bluffton Cir
Clarksville, TN 37043
Driving Directions
Home Details
Home Type
- Single Family
HOA Fees
- $65 Monthly HOA Fees
Parking
- 2 Car Garage
Taxes
- Special Tax
Home Design
- New Construction
Bedrooms and Bathrooms
- 3 Bedrooms
- 2 Full Bathrooms
Additional Features
- 1-Story Property
- Green Certified Home
Community Details
Overview
- Community Lake
- Views Throughout Community
- Pond in Community
- Greenbelt
Amenities
- Clubhouse
- Community Center
Recreation
- Marina
- Beach
- Golf Course Community
- Tennis Courts
- Baseball Field
- Soccer Field
- Community Basketball Court
- Volleyball Courts
- Community Playground
- Community Pool
- Park
- Trails
Map
Other Move In Ready Homes in Wyncliff
About the Builder
Opening the door to a Life. Built. Better.® Since 1985.
From money-saving energy efficiency to thoughtful design, Meritage Homes believe their homeowners deserve a Life. Built. Better.® That’s why they're raising the bar in the homebuilding industry.
Nearby Homes
- Wyncliff
- Charleston Cove
- 323 Clearview Dr
- Miller Farms
- 1160 Seven Mile Ferry Rd N
- 168 Steeple Ridge Way
- 0 Gatlin St
- 156 Enclave at the Villa
- 1204 Willow Bend Dr
- Wilson Meadows
- Bellshire
- 214 Edmondson Ferry Ct
- 214A Edmondson Ferry Ct
- 2630 Madison St
- River Ridge
- 809 Gracey Ave
- 821 Gracey Ave
- 819 Gracey Ave
- Longview Ridge
- 0 Harper Rd Unit RTC2945401






