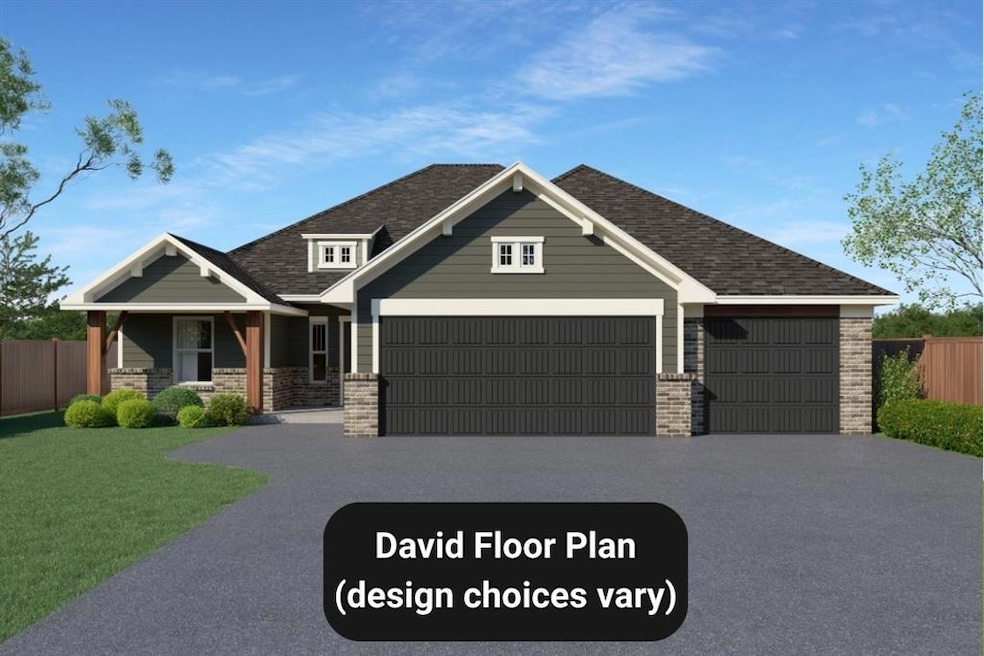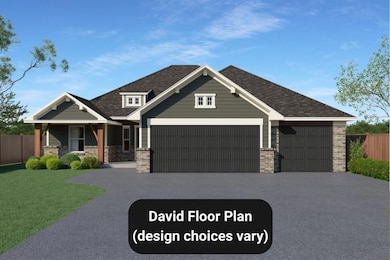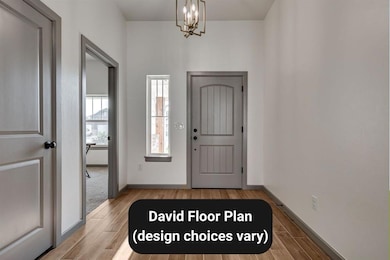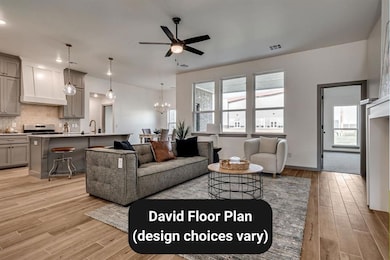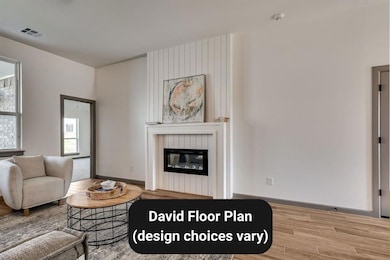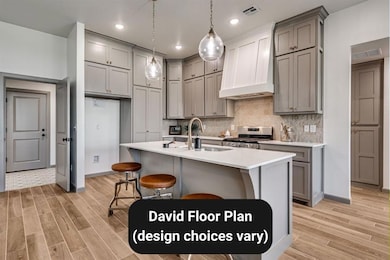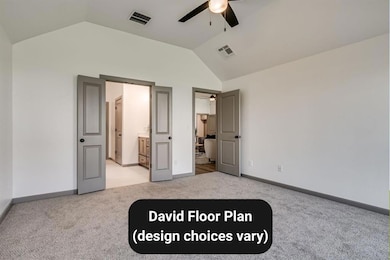1239 Copper Ridge Cir Piedmont, OK 73078
Estimated payment $2,286/month
Total Views
97
4
Beds
2
Baths
1,838
Sq Ft
$196
Price per Sq Ft
Highlights
- Craftsman Architecture
- Wood Flooring
- Covered Patio or Porch
- Piedmont Elementary School Rated A-
- Home Office
- Walk-In Pantry
About This Home
Ask about our incentives! The David is a 1,838 sq ft new construction home in the heart of Piedmont. Featuring 3 bedrooms plus a study (or 4th bedroom), 2 baths, and a 3-car garage, this open floor plan includes a spacious living room with electric fireplace, kitchen island with walk-in pantry, and a private primary suite with double vanities and large walk-in closet. This Craftsman exterior offers timeless curb appeal in a highly sought-after location.
Home Details
Home Type
- Single Family
Year Built
- Built in 2025 | Under Construction
Lot Details
- 8,276 Sq Ft Lot
- Interior Lot
HOA Fees
- $29 Monthly HOA Fees
Parking
- 3 Car Attached Garage
- Garage Door Opener
- Driveway
Home Design
- Home is estimated to be completed on 1/1/26
- Craftsman Architecture
- Modern Architecture
- Brick Frame
- Composition Roof
Interior Spaces
- 1,838 Sq Ft Home
- 1-Story Property
- Woodwork
- Ceiling Fan
- Self Contained Fireplace Unit Or Insert
- Metal Fireplace
- Home Office
- Laundry Room
Kitchen
- Walk-In Pantry
- Gas Oven
- Gas Range
- Free-Standing Range
- Recirculated Exhaust Fan
- Microwave
- Dishwasher
- Wood Stained Kitchen Cabinets
- Disposal
Flooring
- Wood
- Tile
Bedrooms and Bathrooms
- 4 Bedrooms
- 2 Full Bathrooms
Home Security
- Home Security System
- Fire and Smoke Detector
Outdoor Features
- Covered Patio or Porch
Schools
- Piedmont Intermediate Elementary School
- Piedmont Middle School
- Piedmont High School
Utilities
- Central Heating and Cooling System
- Programmable Thermostat
- Tankless Water Heater
- High Speed Internet
- Cable TV Available
Community Details
- Association fees include maintenance common areas, maintenance exterior
- Mandatory home owners association
Listing and Financial Details
- Legal Lot and Block 038 / 006
Map
Create a Home Valuation Report for This Property
The Home Valuation Report is an in-depth analysis detailing your home's value as well as a comparison with similar homes in the area
Home Values in the Area
Average Home Value in this Area
Property History
| Date | Event | Price | List to Sale | Price per Sq Ft |
|---|---|---|---|---|
| 11/10/2025 11/10/25 | For Sale | $359,900 | -- | $196 / Sq Ft |
Source: MLSOK
Source: MLSOK
MLS Number: 1198375
Nearby Homes
- 1311 Copper Ridge Cir
- 1310 Copper Ridge Cir
- 1274 Copper Ridge Cir
- 1232 Tawny Hills Rd
- 1242 Copper Ridge Cir
- 1393 Umber Way
- 1243 Tawny Hills Rd
- 1172 Tawny Hills Rd
- 1194 Copper Ridge Cir
- 1172 Copper Ridge Cir
- 1116 Copper Ridge Cir
- 1182 Walnut Brook Rd
- 1138 Copper Ridge Cir
- 1164 Walnut Brook Rd
- CALI Plan at Town Central - Autumn Chase
- OZARK Plan at Town Central - Autumn Chase
- LAREDO Plan at Town Central - Autumn Chase
- KINGSTON Plan at Town Central - Autumn Chase
- ELGIN Plan at Town Central - Autumn Chase
- Rachel Plan at Town Central
- 1421 Hickory Trail
- 1046 Phils Way NW
- 12544 NW 141st St
- 14001 the Brook Blvd
- 13312 Beaumont Dr
- 2751 Cobalt Ct NW Unit NW
- 11744 NW 99th Terrace
- 11808 Jude Way
- 12037 Ashford Dr
- 12329 SW 31st St
- 9004 NW 142nd St
- 8004 NW 160th Terrace
- 12529 Florence Ln
- 9321 NW 125th St
- 9328 NW 125th St
- 12117 Jude Way
- 9329 NW 124th St
- 12924 Firerock Cir
- 13625 Cobblestone Rd
- 12201 Katie Rdg Rd
