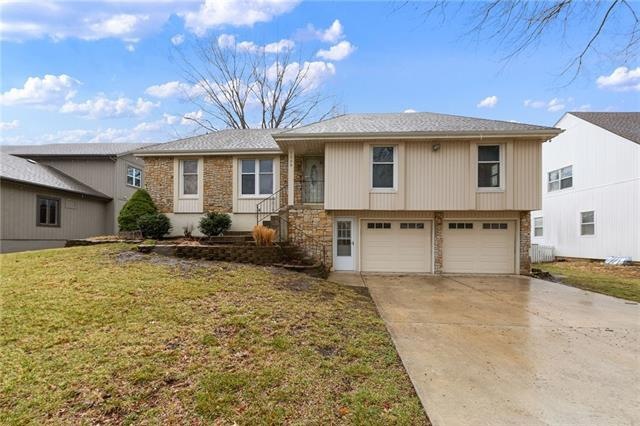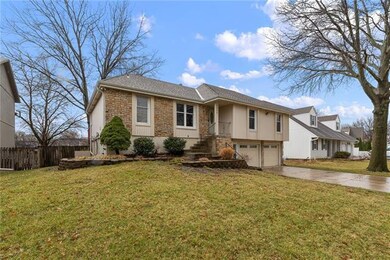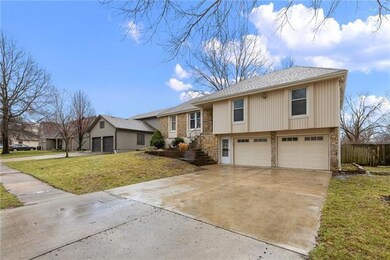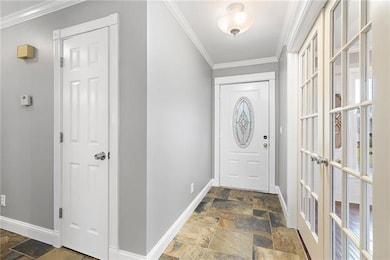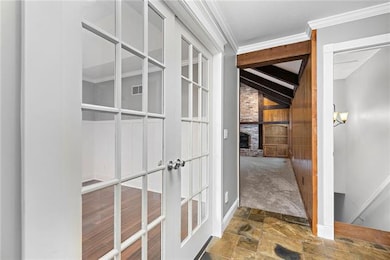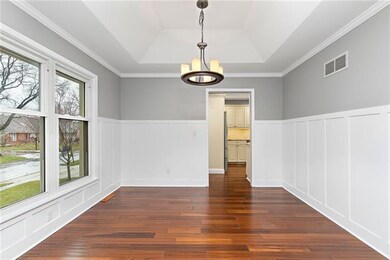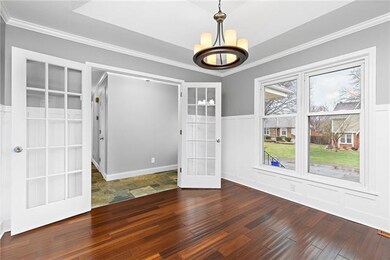
1239 E Frontier Ln Olathe, KS 66062
Highlights
- Deck
- Living Room with Fireplace
- Traditional Architecture
- Olathe South Sr High School Rated A-
- Vaulted Ceiling
- Wood Flooring
About This Home
As of July 2025MULTIPLE OFFERS RECEIVED - a deadline of 12:00 p.m. on Friday, March 25th for highest and best has been set for Sellers to review and make a decision. Sellers are amazed at the response and appreciate your time & effort in showing this Listing!
THIS OLATHE BEAUTY IS A RARE FIND AND MUST SEE! You can enjoy main level living with everything you need on the main level or spread out and enjoy over 2,700 square feet of living space! There are 2 fireplaces, 2 full kitchens, 3 full and updated baths, 4 bedrooms and a fully finished, walk out basement! Large, fenced yard has open green space behind, deck off kitchen, concrete patio perfect for relaxing or entertaining. Lower level has separate entrance available. Both areas have their own fireplaces and living rooms. All bathrooms have been updated and entire interior freshly painted with warm modern color! Added crown mold as well as new carpet in both the main level living room and master bedroom giving this home a fresh feel. Main level laundry off kitchen is complete with cabinet storage and pedestal sink. Kitchen is open with lighted cabinets, granite counters, stainless refrigerator, microwave, trash compactor and gas stove! Entry is beautiful with slate floors and glass French doors that lead to formal dining area with newer wood floors. Main level living room has vaulted ceilings and freshly stained beams. Electrical already there for an attic fan in main level hallway should you want to install. Property has maintenance free vinyl siding with stone trim. Lots of square footage for the price. New HWH. Central Vac. Don't miss the opportunity to see this one!
Last Agent to Sell the Property
KW Diamond Partners License #SP00230165 Listed on: 03/24/2022

Home Details
Home Type
- Single Family
Est. Annual Taxes
- $3,170
Year Built
- Built in 1979
Lot Details
- 8,638 Sq Ft Lot
- Wood Fence
- Paved or Partially Paved Lot
- Level Lot
Parking
- 2 Car Attached Garage
- Inside Entrance
- Front Facing Garage
Home Design
- Traditional Architecture
- Composition Roof
- Vinyl Siding
- Stone Trim
Interior Spaces
- Wet Bar: Ceramic Tiles, Shower Only, Solid Surface Counter, Double Vanity, Shower Over Tub, All Carpet, Ceiling Fan(s), Luxury Vinyl Plank, Built-in Features, Vinyl, Wood Floor, Granite Counters, Indirect Lighting, Fireplace, Cathedral/Vaulted Ceiling
- Central Vacuum
- Built-In Features: Ceramic Tiles, Shower Only, Solid Surface Counter, Double Vanity, Shower Over Tub, All Carpet, Ceiling Fan(s), Luxury Vinyl Plank, Built-in Features, Vinyl, Wood Floor, Granite Counters, Indirect Lighting, Fireplace, Cathedral/Vaulted Ceiling
- Vaulted Ceiling
- Ceiling Fan: Ceramic Tiles, Shower Only, Solid Surface Counter, Double Vanity, Shower Over Tub, All Carpet, Ceiling Fan(s), Luxury Vinyl Plank, Built-in Features, Vinyl, Wood Floor, Granite Counters, Indirect Lighting, Fireplace, Cathedral/Vaulted Ceiling
- Skylights
- Shades
- Plantation Shutters
- Drapes & Rods
- Great Room
- Family Room Downstairs
- Living Room with Fireplace
- 2 Fireplaces
- Formal Dining Room
Kitchen
- Gas Oven or Range
- Cooktop
- Dishwasher
- Granite Countertops
- Laminate Countertops
- Disposal
Flooring
- Wood
- Wall to Wall Carpet
- Linoleum
- Laminate
- Stone
- Ceramic Tile
- Luxury Vinyl Plank Tile
- Luxury Vinyl Tile
Bedrooms and Bathrooms
- 4 Bedrooms
- Primary Bedroom on Main
- Cedar Closet: Ceramic Tiles, Shower Only, Solid Surface Counter, Double Vanity, Shower Over Tub, All Carpet, Ceiling Fan(s), Luxury Vinyl Plank, Built-in Features, Vinyl, Wood Floor, Granite Counters, Indirect Lighting, Fireplace, Cathedral/Vaulted Ceiling
- Walk-In Closet: Ceramic Tiles, Shower Only, Solid Surface Counter, Double Vanity, Shower Over Tub, All Carpet, Ceiling Fan(s), Luxury Vinyl Plank, Built-in Features, Vinyl, Wood Floor, Granite Counters, Indirect Lighting, Fireplace, Cathedral/Vaulted Ceiling
- 3 Full Bathrooms
- Double Vanity
- Ceramic Tiles
Finished Basement
- Walk-Out Basement
- Basement Fills Entire Space Under The House
- Fireplace in Basement
- Laundry in Basement
Outdoor Features
- Deck
- Enclosed patio or porch
Utilities
- Central Air
- Heating System Uses Natural Gas
Community Details
- No Home Owners Association
- Mission Ridge Subdivision
Listing and Financial Details
- Exclusions: Fireplaces
- Assessor Parcel Number DP47100000-0008
Similar Homes in Olathe, KS
Home Values in the Area
Average Home Value in this Area
Mortgage History
| Date | Status | Loan Amount | Loan Type |
|---|---|---|---|
| Closed | $297,110 | FHA | |
| Closed | $138,400 | New Conventional |
Property History
| Date | Event | Price | Change | Sq Ft Price |
|---|---|---|---|---|
| 07/30/2025 07/30/25 | Sold | -- | -- | -- |
| 06/12/2025 06/12/25 | Pending | -- | -- | -- |
| 06/11/2025 06/11/25 | For Sale | $425,000 | +26.9% | $152 / Sq Ft |
| 05/02/2022 05/02/22 | Sold | -- | -- | -- |
| 03/25/2022 03/25/22 | Pending | -- | -- | -- |
| 03/25/2022 03/25/22 | Price Changed | $335,000 | +12.0% | $120 / Sq Ft |
| 03/24/2022 03/24/22 | For Sale | $299,000 | -- | $107 / Sq Ft |
Tax History Compared to Growth
Tax History
| Year | Tax Paid | Tax Assessment Tax Assessment Total Assessment is a certain percentage of the fair market value that is determined by local assessors to be the total taxable value of land and additions on the property. | Land | Improvement |
|---|---|---|---|---|
| 2024 | $4,588 | $40,882 | $6,673 | $34,209 |
| 2023 | $4,576 | $39,928 | $5,571 | $34,357 |
| 2022 | $3,326 | $28,405 | $5,054 | $23,351 |
| 2021 | $3,301 | $26,772 | $5,054 | $21,718 |
| 2020 | $3,170 | $25,495 | $4,595 | $20,900 |
| 2019 | $2,981 | $23,828 | $4,595 | $19,233 |
| 2018 | $2,879 | $22,862 | $4,000 | $18,862 |
| 2017 | $2,643 | $20,792 | $3,511 | $17,281 |
| 2016 | $2,430 | $19,631 | $3,511 | $16,120 |
| 2015 | $2,315 | $18,722 | $3,511 | $15,211 |
| 2013 | -- | $17,434 | $3,511 | $13,923 |
Agents Affiliated with this Home
-

Seller's Agent in 2025
Earvin Ray
Compass Realty Group
(913) 449-2555
91 in this area
680 Total Sales
-
A
Seller Co-Listing Agent in 2025
Ashmir Mehandi
Compass Realty Group
(913) 999-4576
5 in this area
22 Total Sales
-
J
Buyer's Agent in 2025
Jan Seitz
Real Broker, LLC-MO
(816) 262-4271
1 in this area
136 Total Sales
-

Seller's Agent in 2022
Andrea Plowman
KW Diamond Partners
(913) 526-0099
44 in this area
103 Total Sales
-

Buyer's Agent in 2022
Spradling Group
EXP Realty LLC
(913) 320-0906
85 in this area
967 Total Sales
Map
Source: Heartland MLS
MLS Number: 2371415
APN: DP47100000-0008
- 1161 E Sleepy Hollow Dr
- 1317 E Sleepy Hollow Dr
- 1421 E Stagecoach Dr
- 1106 E Sleepy Hollow Dr
- 1424 E Meadow Ln
- 1409 E Salem Ln
- 900 S Hunter Dr
- 1467 E Orleans Dr
- 821 S Ridgeview Rd
- 729 S Central St
- 714 S Church St
- 722 S Central St
- 1624 S Lindenwood Dr
- 704 S Church St
- 1932 E Sheridan Bridge Ln
- 1431 E Penrose Ln
- 1413 E Ridgeway Dr
- 915 S Lindenwood Dr
- 1952 E Sleepy Hollow Dr
- 1422 S Kiowa Dr
