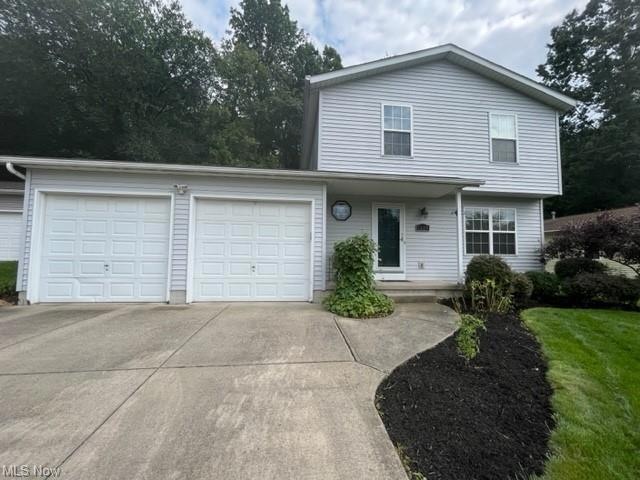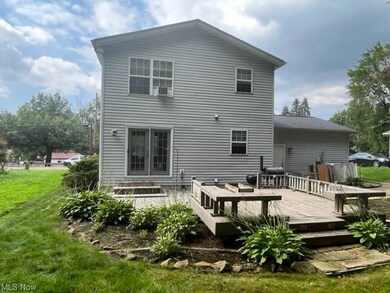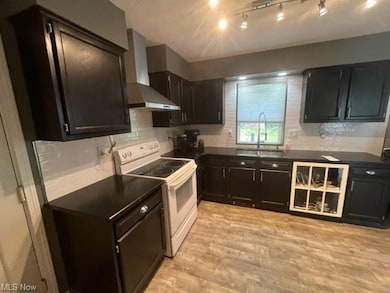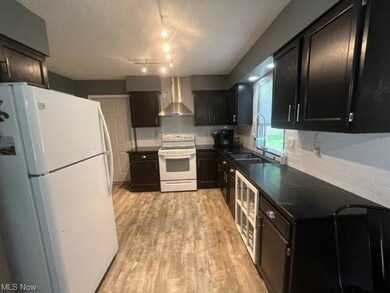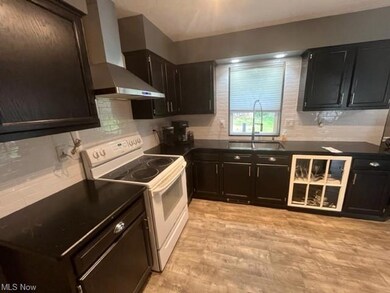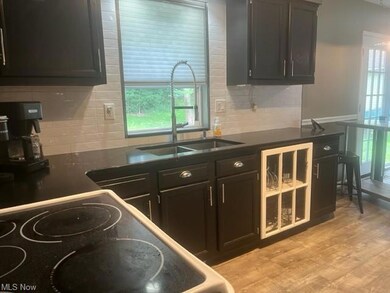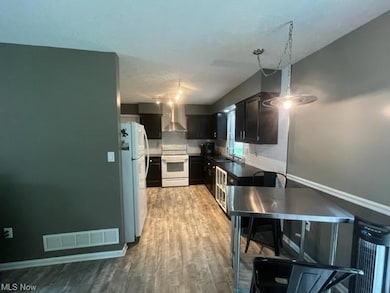
1239 Eastland Ave Akron, OH 44305
Goodyear Heights NeighborhoodEstimated Value: $162,000 - $221,224
Highlights
- Colonial Architecture
- 2 Car Attached Garage
- Forced Air Heating System
About This Home
As of October 2023Fantastic home at an Incredible value. This 3 bed, 1.5 bath home is ready to move right in! The main floor of the home greets you with a foyer that opens into the large 25 x 15 family room. From here, you have easy access and an open view to the kitchen with a great eating area. Rounding out the first floor is a half bath. Upstairs you will find all three bedrooms and a full bathroom which is attached to the primary bedroom. The exterior of the home compliments the interior with clean and sharp curb appeal, a large 2 car attached garage, and an outdoor deck perfect for entertaining! Updates per the owner: Furnace 2018, Roof 2012, Sump Pump 2022, updated kitchen 2019, main floor wood flooring 2019, upstairs carpet 2023. Make sure and see this home right away!!
Last Agent to Sell the Property
EXP Realty, LLC. License #2021005353 Listed on: 08/17/2023

Home Details
Home Type
- Single Family
Est. Annual Taxes
- $3,216
Year Built
- Built in 1998
Lot Details
- 0.28 Acre Lot
- Lot Dimensions are 60x200
Parking
- 2 Car Attached Garage
- Garage Drain
- Garage Door Opener
Home Design
- Colonial Architecture
- Asphalt Roof
- Vinyl Construction Material
Interior Spaces
- 1,248 Sq Ft Home
- 2-Story Property
- Range
Bedrooms and Bathrooms
- 3 Bedrooms
Laundry
- Dryer
- Washer
Basement
- Basement Fills Entire Space Under The House
- Sump Pump
Utilities
- Forced Air Heating System
- Heating System Uses Gas
Community Details
- Eastland Woods Allotment Community
Listing and Financial Details
- Assessor Parcel Number 6858946
Ownership History
Purchase Details
Home Financials for this Owner
Home Financials are based on the most recent Mortgage that was taken out on this home.Purchase Details
Home Financials for this Owner
Home Financials are based on the most recent Mortgage that was taken out on this home.Purchase Details
Home Financials for this Owner
Home Financials are based on the most recent Mortgage that was taken out on this home.Similar Homes in Akron, OH
Home Values in the Area
Average Home Value in this Area
Purchase History
| Date | Buyer | Sale Price | Title Company |
|---|---|---|---|
| Bolton Anne Marie | $196,500 | Ohio Real Title | |
| Dack Kevin D | $56,640 | Multiple | |
| Dack Kevin D | $18,000 | -- |
Mortgage History
| Date | Status | Borrower | Loan Amount |
|---|---|---|---|
| Open | Bolton Anne Marie | $116,500 | |
| Previous Owner | Dack Kevin D | $65,000 | |
| Previous Owner | Dack Kevin D | $5,000 | |
| Previous Owner | Dack Kevin D | $67,200 | |
| Previous Owner | Dack Kevin D | $66,600 |
Property History
| Date | Event | Price | Change | Sq Ft Price |
|---|---|---|---|---|
| 10/10/2023 10/10/23 | Sold | $196,500 | +4.0% | $157 / Sq Ft |
| 08/18/2023 08/18/23 | Pending | -- | -- | -- |
| 08/17/2023 08/17/23 | For Sale | $189,000 | -- | $151 / Sq Ft |
Tax History Compared to Growth
Tax History
| Year | Tax Paid | Tax Assessment Tax Assessment Total Assessment is a certain percentage of the fair market value that is determined by local assessors to be the total taxable value of land and additions on the property. | Land | Improvement |
|---|---|---|---|---|
| 2025 | $3,490 | $64,985 | $9,412 | $55,573 |
| 2024 | $3,490 | $64,985 | $9,412 | $55,573 |
| 2023 | $3,490 | $64,985 | $9,412 | $55,573 |
| 2022 | $3,216 | $47,919 | $6,923 | $40,996 |
| 2021 | $3,219 | $47,919 | $6,923 | $40,996 |
| 2020 | $3,170 | $47,920 | $6,920 | $41,000 |
| 2019 | $2,862 | $39,180 | $7,020 | $32,160 |
| 2018 | $2,824 | $39,180 | $7,020 | $32,160 |
| 2017 | $2,869 | $39,180 | $7,020 | $32,160 |
| 2016 | $2,871 | $39,180 | $7,020 | $32,160 |
| 2015 | $2,869 | $39,180 | $7,020 | $32,160 |
| 2014 | $2,846 | $39,180 | $7,020 | $32,160 |
| 2013 | $2,821 | $39,650 | $7,020 | $32,630 |
Agents Affiliated with this Home
-
Michael Gilliland

Seller's Agent in 2023
Michael Gilliland
EXP Realty, LLC.
(330) 322-2012
2 in this area
28 Total Sales
-
Skyler Mtrey
S
Buyer's Agent in 2023
Skyler Mtrey
RE/MAX
2 in this area
34 Total Sales
Map
Source: MLS Now
MLS Number: 4482761
APN: 68-58946
- 1760 Olalla Ave
- 390 Southwest Ave
- 28 Shanafelt Ave
- 69 Otoe Ave
- 448 Melony Ln
- 462 Pickwick Ln
- 233 Nutwood Dr
- 434 Carruthers Rd
- 1658 Bronson Rd
- 542 Tammery Dr
- 1976 Village Pkwy Unit M134
- 1588 Eastwood Ave
- 1024 Brittain Rd
- 955 Ute Ave
- 89 West Ave
- 918 Brittain Rd
- 912 Ute Ave
- 712 Morningview Ave
- 932 Cree Ave
- 287 Westberry Cir Unit 287
- 1239 Eastland Ave
- 1245 Eastland Ave
- 1233 Eastland Ave
- 1227 Eastland Ave
- 1244 Dundee Ave
- 1240 Dundee Ave
- 1725 Olalla Ave
- 1236 Dundee Ave
- 1223 Eastland Ave
- 1230 Eastland Ave
- 1230 Eastland Ave
- 1717 Olalla Ave
- 1250 Dundee Ave
- 425 Southwest Ave
- 425 Southwest Ave
- 1230 Dundee Ave
- 440 Southwest Ave
- 432 Southwest Ave
- 1709 Olalla Ave
- 1251 Dundee Ave
