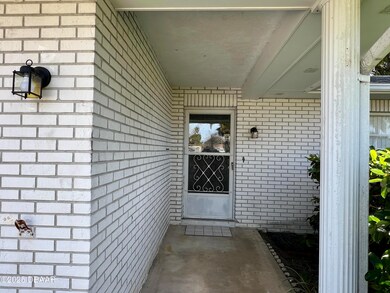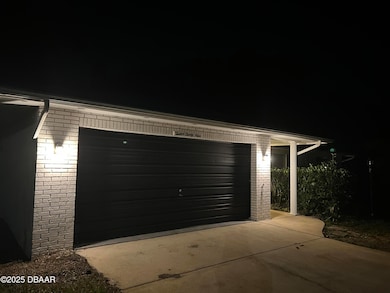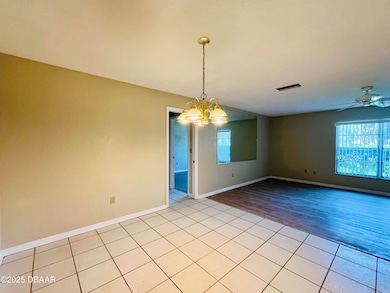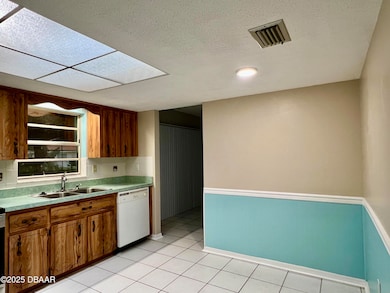1239 Edna Dr Unit III Port Orange, FL 32129
Willow Run Neighborhood
2
Beds
2
Baths
1,585
Sq Ft
10,019
Sq Ft Lot
Highlights
- No HOA
- Front Porch
- Walk-In Closet
- Breakfast Area or Nook
- 2 Car Attached Garage
- Living Room
About This Home
Nicely maintained, spacious 2 bedroom, 2 bath home. Split bedroom plan. Separate dining area, living room & large family room. New vinyl/laminate flooring. Freshly painted, New windows and window coverings. Nice, open backyard patio. Plenty of storage. Convenient to shopping, restaurants, major roadways, and health care service providers.
Home Details
Home Type
- Single Family
Est. Annual Taxes
- $4,117
Year Built
- Built in 1981
Lot Details
- 10,019 Sq Ft Lot
- North Facing Home
Parking
- 2 Car Attached Garage
Home Design
- Slab Foundation
Interior Spaces
- 1,585 Sq Ft Home
- 1-Story Property
- Ceiling Fan
- Family Room
- Living Room
- Dining Room
Kitchen
- Breakfast Area or Nook
- Eat-In Kitchen
- Breakfast Bar
- Electric Range
- Dishwasher
- Disposal
Bedrooms and Bathrooms
- 2 Bedrooms
- Split Bedroom Floorplan
- Walk-In Closet
- 2 Full Bathrooms
- Shower Only
Laundry
- Laundry in Garage
- Dryer
- Washer
Outdoor Features
- Front Porch
Schools
- Horizon Elementary School
- Silver Sands Middle School
- Atlantic High School
Utilities
- Central Heating and Cooling System
- Heat Pump System
- Hot Water Heating System
- Underground Utilities
Listing and Financial Details
- Tenant pays for all utilities
- The owner pays for exterior maintenance, taxes
- 12 Month Lease Term
- Assessor Parcel Number 6307-04-00-0550
- Seller Concessions Not Offered
Community Details
Overview
- No Home Owners Association
- Willow Run Subdivision
- On-Site Maintenance
Pet Policy
- No Pets Allowed
Map
Source: Daytona Beach Area Association of REALTORS®
MLS Number: 1213655
APN: 6307-04-00-0550
Nearby Homes
- 1245 Thomas Dr
- 1132 Loblolly Ln
- 1213 Jeffery Dr
- 1229 Mellisa Dr
- 1229 Jeffery Dr
- 3830 Bourbon St
- 1272 Robbin Dr
- 1088 Wild Holly Dr
- 1175 Tracy Dr
- 1166 Tracy Dr
- 1277 Harms Way
- 1090 Wexford Way
- 1077 Willow Wood Dr
- 1248 Girog Ave
- 1082 Wexford Way
- 1317 Dexter Dr W
- 3869 Dorsiere Ave
- 365 Windsor Dr
- 208 Windsor Dr
- 14 Woodlake Dr
- 4801 S Clyde Morris Blvd
- 340 Windsor Dr
- 1645 Dunlawton Ave
- 3900 Yorktowne Blvd
- 63 Bella Oaks Dr
- 81 Regency Dr Unit 81
- 45 Bella Lago Cir
- 5609 Victoria Gardens Blvd
- 456 Cecilia Dr Unit 456E
- 458 Cecilia Dr Unit 458E
- 459 Cecilia Dr Unit 459E
- 5410 S Williamson Blvd
- 5400 S Williamson Blvd
- 1600 Town West Blvd
- 3835 Clyde Morris Blvd
- 4213 Mayfair Ln
- 1412 Coconut Palm Cir
- 1025 Eagle Lake Trail
- 1442 Areca Palm Dr
- 1166 Ashland Ct







