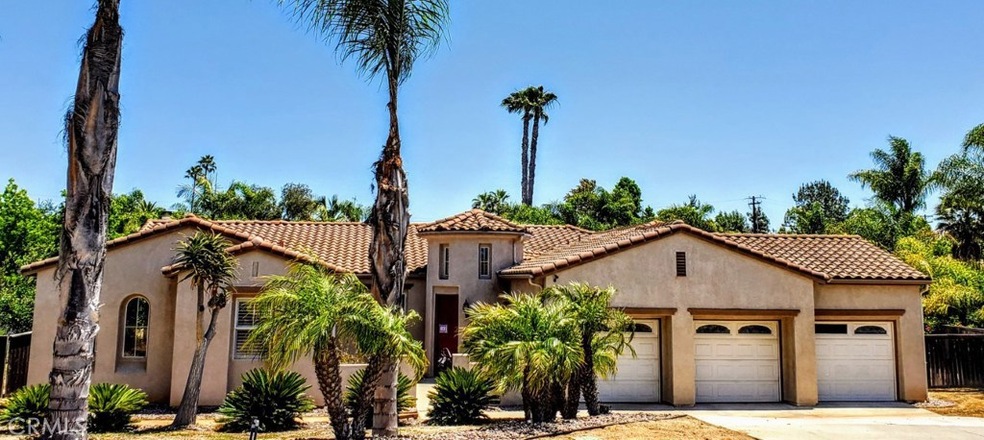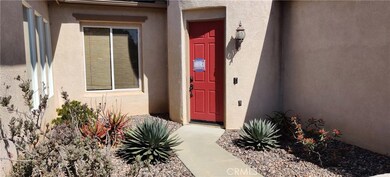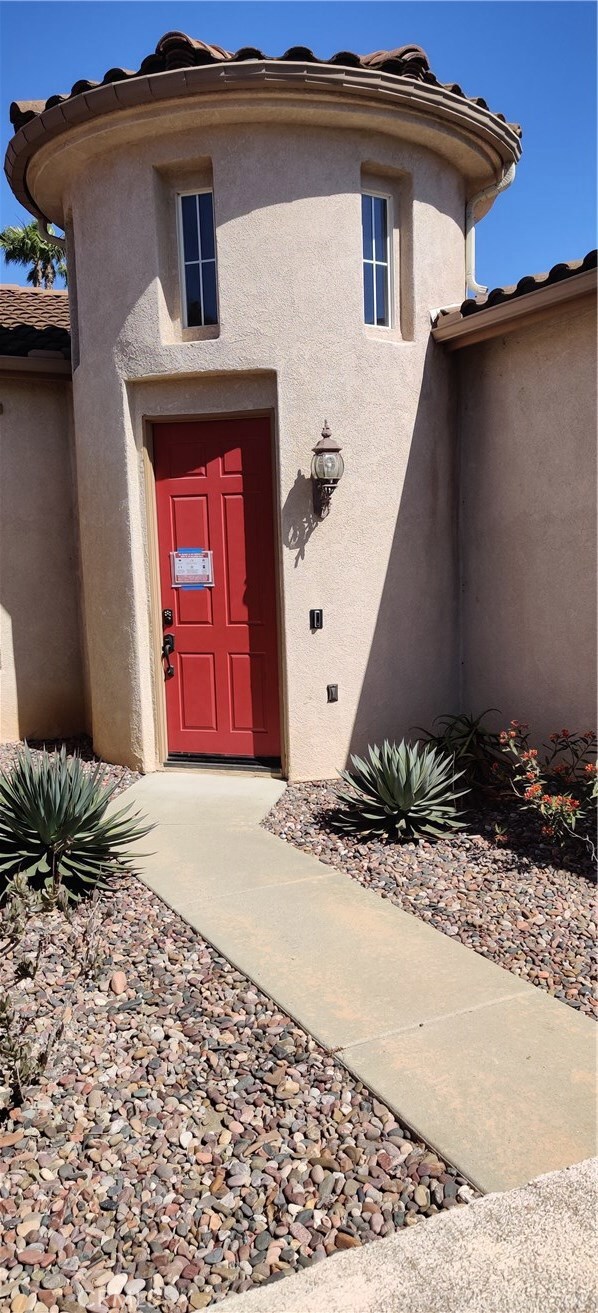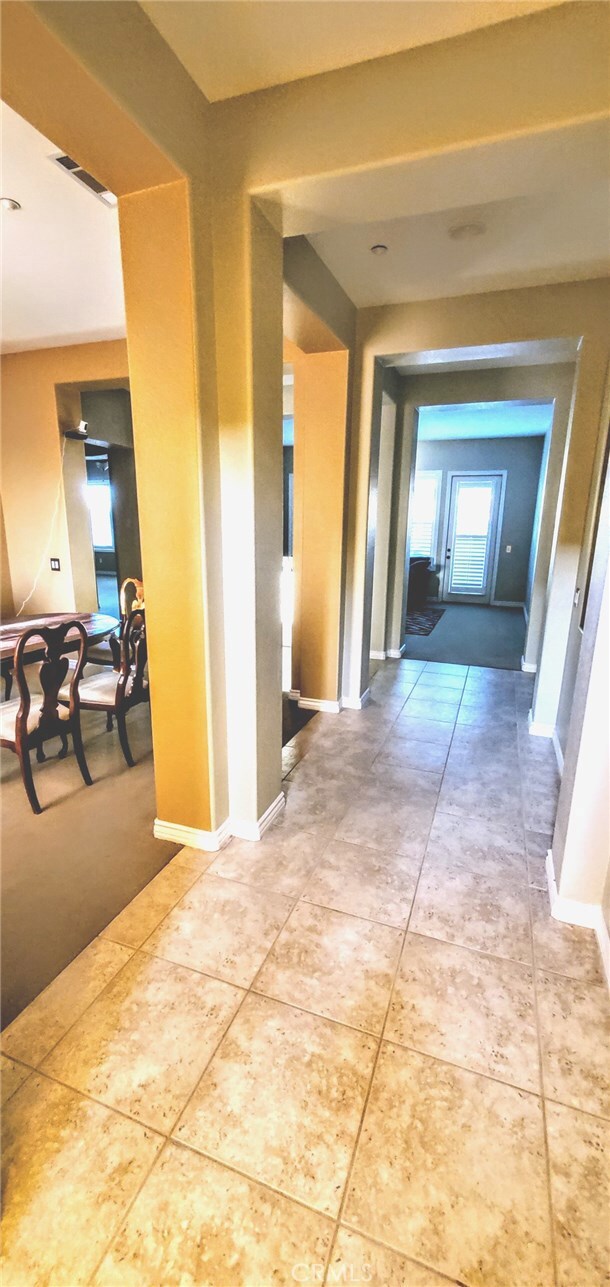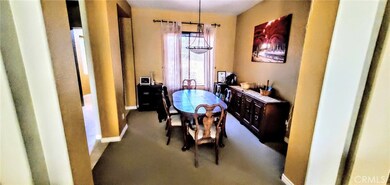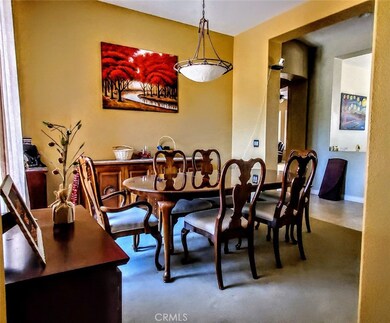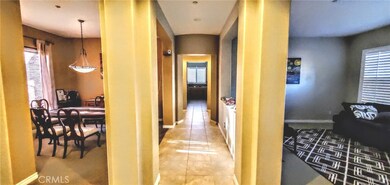
1239 Firecrest Way Fallbrook, CA 92028
Highlights
- RV Access or Parking
- View of Hills
- Main Floor Bedroom
- Open Floorplan
- Wood Flooring
- High Ceiling
About This Home
As of August 2020Exceptional quality in a Fallbrook home. The moment you enter the courtyard entry you experience an ambiance of quality. As you enter this home you are greeted with 10 foot ceilings an experience of luxury. The home benefits from a single story with separate living room; family room; huge gourmet kitchen with island, double oven, an abundance of cabinets and counter space; dinning area; and extra areas for a gym or office. For your privacy the master bedroom is in a separate wing from the other 3 bed rooms. The master has a large bathroom with tub/seperate shower and walk in closet. Over a half acre lot with exceptionally large low maintenance/water wise back yard. Covered patio, shed and play set. Room for RV and toys Plus a three car garage. Home is located on a cul-de-sac. Stop looking, you've found your new home. No HOA or Mello roos. Neighborhoods: Fallbrook Equipment: cooktop/Oven Other Fees:0 Sewer:connected Topography: LL
Last Agent to Sell the Property
Raymond Solly
Century 21 Affiliated License #01275223 Listed on: 05/21/2020

Last Buyer's Agent
Joe L. Celio
Keller Williams San Jose Gateway License #01373238
Home Details
Home Type
- Single Family
Est. Annual Taxes
- $7,912
Year Built
- Built in 2000
Lot Details
- 0.5 Acre Lot
- Cul-De-Sac
- Partially Fenced Property
- Drip System Landscaping
- Front and Back Yard Sprinklers
- Property is zoned R1
Parking
- 3 Car Direct Access Garage
- Parking Available
- Front Facing Garage
- Three Garage Doors
- Driveway
- RV Access or Parking
Property Views
- Hills
- Neighborhood
Home Design
- Slab Foundation
- Fire Rated Drywall
- Tile Roof
- Stucco
Interior Spaces
- 3,203 Sq Ft Home
- 1-Story Property
- Open Floorplan
- High Ceiling
- Ceiling Fan
- Recessed Lighting
- Double Pane Windows
- Shutters
- Drapes & Rods
- Family Room with Fireplace
- Family Room Off Kitchen
- Living Room
- Dining Room
- Home Gym
- Center Hall
Kitchen
- Open to Family Room
- Breakfast Bar
- Double Oven
- Electric Oven
- Gas Cooktop
- Microwave
- Dishwasher
- Kitchen Island
- Granite Countertops
- Disposal
Flooring
- Wood
- Carpet
- Tile
Bedrooms and Bathrooms
- 4 Main Level Bedrooms
- Walk-In Closet
- Dual Sinks
- Dual Vanity Sinks in Primary Bathroom
- Private Water Closet
- Low Flow Toliet
- Bathtub with Shower
- Separate Shower
- Closet In Bathroom
Laundry
- Laundry Room
- Washer and Gas Dryer Hookup
Home Security
- Home Security System
- Carbon Monoxide Detectors
- Fire and Smoke Detector
- Fire Sprinkler System
Outdoor Features
- Covered patio or porch
- Exterior Lighting
- Shed
- Rain Gutters
Utilities
- Two cooling system units
- Forced Air Zoned Heating and Cooling System
- Heating System Uses Natural Gas
- Natural Gas Connected
- Water Heater
- Satellite Dish
- Cable TV Available
Community Details
- No Home Owners Association
- Card or Code Access
Listing and Financial Details
- Tax Lot 21
- Tax Tract Number 13620
- Assessor Parcel Number 1063705400
Ownership History
Purchase Details
Home Financials for this Owner
Home Financials are based on the most recent Mortgage that was taken out on this home.Purchase Details
Home Financials for this Owner
Home Financials are based on the most recent Mortgage that was taken out on this home.Purchase Details
Home Financials for this Owner
Home Financials are based on the most recent Mortgage that was taken out on this home.Purchase Details
Home Financials for this Owner
Home Financials are based on the most recent Mortgage that was taken out on this home.Purchase Details
Home Financials for this Owner
Home Financials are based on the most recent Mortgage that was taken out on this home.Similar Homes in Fallbrook, CA
Home Values in the Area
Average Home Value in this Area
Purchase History
| Date | Type | Sale Price | Title Company |
|---|---|---|---|
| Grant Deed | -- | Ticor Title | |
| Warranty Deed | $695,000 | First American Title | |
| Grant Deed | $585,000 | First American Title | |
| Grant Deed | $552,500 | Fidelity National Title Conp | |
| Grant Deed | $377,000 | First American Title |
Mortgage History
| Date | Status | Loan Amount | Loan Type |
|---|---|---|---|
| Open | $773,300 | VA | |
| Previous Owner | $700,480 | VA | |
| Previous Owner | $695,000 | No Value Available | |
| Previous Owner | $506,250 | VA | |
| Previous Owner | $442,000 | New Conventional | |
| Previous Owner | $175,000 | Stand Alone Second | |
| Previous Owner | $301,000 | Unknown | |
| Previous Owner | $20,000 | Credit Line Revolving | |
| Previous Owner | $301,000 | No Value Available |
Property History
| Date | Event | Price | Change | Sq Ft Price |
|---|---|---|---|---|
| 08/20/2020 08/20/20 | Sold | $695,000 | -0.7% | $217 / Sq Ft |
| 06/26/2020 06/26/20 | Pending | -- | -- | -- |
| 05/21/2020 05/21/20 | For Sale | $700,000 | +19.7% | $219 / Sq Ft |
| 04/18/2016 04/18/16 | Sold | $585,000 | -3.9% | $183 / Sq Ft |
| 02/29/2016 02/29/16 | Pending | -- | -- | -- |
| 02/12/2016 02/12/16 | For Sale | $609,000 | +10.2% | $190 / Sq Ft |
| 05/16/2013 05/16/13 | Sold | $552,500 | -1.3% | $172 / Sq Ft |
| 04/22/2013 04/22/13 | Pending | -- | -- | -- |
| 04/19/2013 04/19/13 | Price Changed | $559,800 | 0.0% | $175 / Sq Ft |
| 04/11/2013 04/11/13 | For Sale | $559,900 | -- | $175 / Sq Ft |
Tax History Compared to Growth
Tax History
| Year | Tax Paid | Tax Assessment Tax Assessment Total Assessment is a certain percentage of the fair market value that is determined by local assessors to be the total taxable value of land and additions on the property. | Land | Improvement |
|---|---|---|---|---|
| 2025 | $7,912 | $752,286 | $199,752 | $552,534 |
| 2024 | $7,912 | $737,536 | $195,836 | $541,700 |
| 2023 | $7,675 | $723,076 | $191,997 | $531,079 |
| 2022 | $7,679 | $708,899 | $188,233 | $520,666 |
| 2021 | $7,425 | $695,000 | $184,543 | $510,457 |
| 2020 | $6,895 | $633,219 | $168,138 | $465,081 |
| 2019 | $6,761 | $620,804 | $164,842 | $455,962 |
| 2018 | $6,659 | $608,632 | $161,610 | $447,022 |
| 2017 | $6,529 | $596,699 | $158,442 | $438,257 |
| 2016 | $6,180 | $574,728 | $152,608 | $422,120 |
| 2015 | $6,074 | $566,096 | $150,316 | $415,780 |
| 2014 | $5,957 | $555,008 | $147,372 | $407,636 |
Agents Affiliated with this Home
-
R
Seller's Agent in 2020
Raymond Solly
Century 21 Affiliated
-
J
Buyer's Agent in 2020
Joe L. Celio
Keller Williams San Jose Gateway
-

Buyer's Agent in 2020
Phillip Powell
Loanstar Financial
(760) 419-3414
2 in this area
8 Total Sales
-

Seller's Agent in 2016
Eddie Nguyen
CORE Real Estate Services
(619) 788-3343
19 Total Sales
-
K
Seller's Agent in 2013
Kenneth Rexrode
Polo Properties
-
S
Buyer's Agent in 2013
Stacey Bardfield
Life Styles Realty
Map
Source: California Regional Multiple Listing Service (CRMLS)
MLS Number: SW20095773
APN: 106-370-54
- 2507 Round Meadow Ct
- 1139 Big Oak Ranch Rd
- 3048 Jason Rd
- 2935 S Mission Rd Unit 2
- 1650 Winterwarm Dr
- 2167 Reineman Rd
- 2059 Avocado Knoll Ln
- 2662 Green Canyon Rd
- 706 W Winterhaven Rd
- 2196 Kirkcaldy Rd
- 1864 Winterwarm Dr
- 0 Camino de Nog
- 2139 Kirkcaldy Rd
- 1761 Winterwarm Dr
- 1744 Arbolita Ln
- 1045 Inverlochy Dr
- 3263 Green Canyon Rd
- 2240 Aqua Hill Rd
- 3096 Coral Tree Ln
- 2029 Winterwarm Dr
