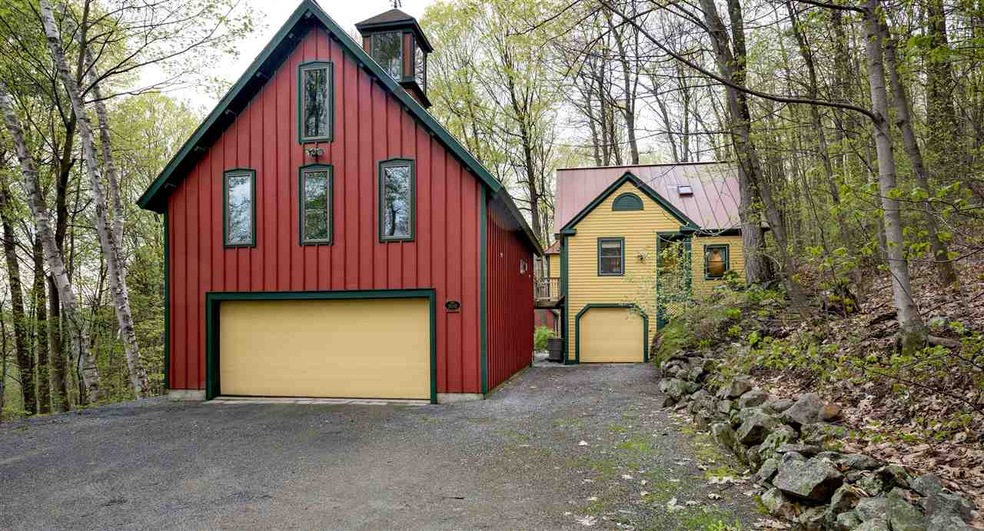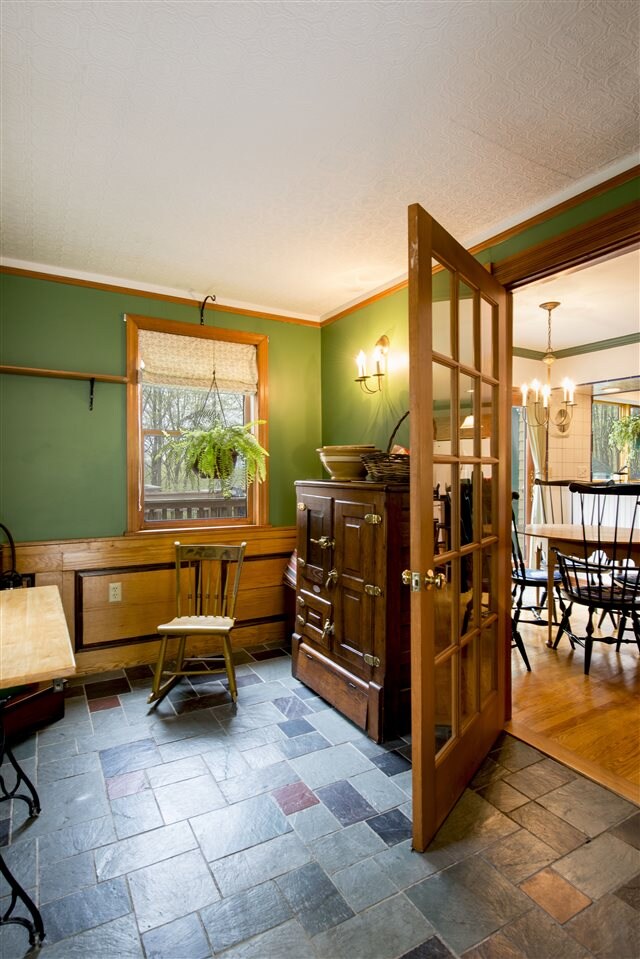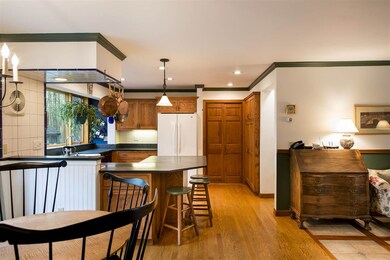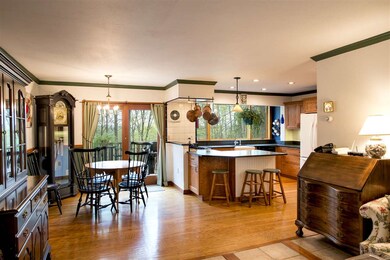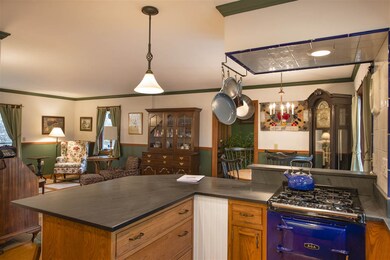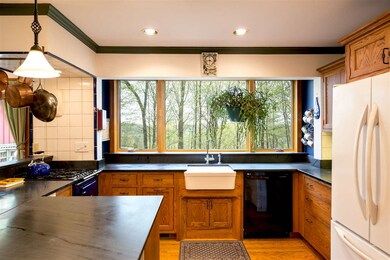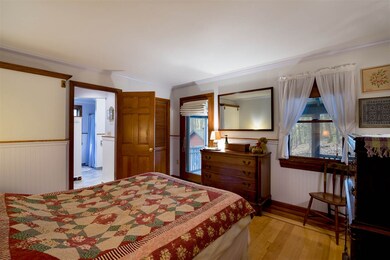
1239 Forrest Rd Bridport, VT 05734
Highlights
- Barn
- Mountain View
- Wood Burning Stove
- 2.39 Acre Lot
- Deck
- Secluded Lot
About This Home
As of August 2019This property represents everything we expect from the "Vermont Experience". A meticulously maintained multi-level Contemporary Cape "House in the woods" with three bedrooms, two baths with all wood floors (curly maple, oak and cherry). The bottom level has a heated one car garage/workshop and a family room with Vermont slate floors heated by a Jotul wood stove. But the best feature is the 23'x32' three story timber frame multi use barn/guest house/studio/library/workshop/media room/play room etc. which is heated with two efficient Rinnai propane heaters and finished with beautiful wide board pine and douglas fir floors with a 16'x15' loft and a four car garage space on the lower level. Everything about this property is first class with attention to unique details. Three hundred square feet of easily accessible decks, a screened in porch, a classic 8 x 10 slate floor mudroom, several sheds for potting plants and storing wood and tools--best of all very little outside maintenance is required. Talk about Location! ---15 minutes east lies Middlebury, the cultural center of Addison county with it's great restaurants and all the activities of being a small college town and 15 minutes west lies the water related activities offered by Lake Champlain. Whatever your passion---biking, hiking, camping, fishing, hunting, boating, skiing, snowmobiling, off road riding or just curling up with a good book by the fire. This property has it all. Near the Snake Mountain Wildlife Preserve!
Home Details
Home Type
- Single Family
Est. Annual Taxes
- $7,381
Year Built
- 1986
Lot Details
- 2.39 Acre Lot
- Secluded Lot
- Lot Sloped Up
- Wooded Lot
- Garden
Parking
- 5 Car Garage
- Dry Walled Garage
- Stone Driveway
Property Views
- Mountain Views
- Countryside Views
Home Design
- Post and Beam
- Poured Concrete
- Wood Frame Construction
- Batts Insulation
- Shingle Roof
- Metal Roof
- Board and Batten Siding
- Clap Board Siding
Interior Spaces
- 2.5-Story Property
- Cathedral Ceiling
- Skylights
- Wood Burning Stove
- Double Pane Windows
- Window Screens
- ENERGY STAR Qualified Doors
- Open Floorplan
- Dining Area
- Screened Porch
- Storage
Kitchen
- Stove
- Microwave
- Freezer
- Dishwasher
- Kitchen Island
Flooring
- Wood
- Ceramic Tile
Bedrooms and Bathrooms
- 3 Bedrooms
Laundry
- Laundry on main level
- Dryer
- Washer
Partially Finished Basement
- Walk-Out Basement
- Connecting Stairway
- Basement Storage
Home Security
- Storm Windows
- Carbon Monoxide Detectors
- Fire and Smoke Detector
Outdoor Features
- Balcony
- Deck
- Shed
Farming
- Barn
Utilities
- Window Unit Cooling System
- Forced Air Heating System
- Space Heater
- Heating System Uses Gas
- Heating System Uses Wood
- 100 Amp Service
- Shared Water Source
- Drilled Well
- Liquid Propane Gas Water Heater
- Septic Tank
- Leach Field
- Satellite Dish
Listing and Financial Details
- Tax Block 04-022
Similar Homes in Bridport, VT
Home Values in the Area
Average Home Value in this Area
Property History
| Date | Event | Price | Change | Sq Ft Price |
|---|---|---|---|---|
| 08/22/2019 08/22/19 | Sold | $355,000 | -2.7% | $163 / Sq Ft |
| 07/16/2019 07/16/19 | Pending | -- | -- | -- |
| 06/20/2019 06/20/19 | Price Changed | $365,000 | -2.7% | $168 / Sq Ft |
| 05/09/2019 05/09/19 | For Sale | $375,000 | +10.3% | $172 / Sq Ft |
| 08/15/2017 08/15/17 | Sold | $340,000 | 0.0% | $158 / Sq Ft |
| 05/16/2017 05/16/17 | Pending | -- | -- | -- |
| 05/11/2017 05/11/17 | Off Market | $340,000 | -- | -- |
| 04/28/2017 04/28/17 | For Sale | $350,000 | -- | $163 / Sq Ft |
Tax History Compared to Growth
Tax History
| Year | Tax Paid | Tax Assessment Tax Assessment Total Assessment is a certain percentage of the fair market value that is determined by local assessors to be the total taxable value of land and additions on the property. | Land | Improvement |
|---|---|---|---|---|
| 2024 | $7,381 | $495,400 | $77,400 | $418,000 |
| 2023 | $6,766 | $299,100 | $56,400 | $242,700 |
| 2022 | $6,914 | $299,100 | $56,400 | $242,700 |
| 2021 | $7,637 | $299,100 | $56,400 | $242,700 |
| 2020 | $6,878 | $299,100 | $56,400 | $242,700 |
| 2019 | $6,576 | $299,100 | $56,400 | $242,700 |
| 2018 | $6,557 | $299,100 | $56,400 | $242,700 |
| 2016 | $6,966 | $299,100 | $56,400 | $242,700 |
Agents Affiliated with this Home
-
J
Seller's Agent in 2019
Judith Sperry
Coldwell Banker Bill Beck R.E. Midd
-
S
Buyer's Agent in 2019
Sue Mackey
BHHS Vermont Realty Group/Middlebury
(802) 989-1417
1 in this area
28 Total Sales
-

Seller's Agent in 2017
Ray Fortier
KW Vermont
(802) 377-8202
13 Total Sales
-

Buyer's Agent in 2017
Deborah Fortier
KW Vermont
(802) 377-9973
6 in this area
105 Total Sales
Map
Source: PrimeMLS
MLS Number: 4631442
APN: 087-027-10102
- TBD Forrest Rd
- 1613 Snake Mountain Rd
- 8498 Vt Route 22a
- 1705 Market Rd
- 1515 Cider Mill Rd
- 612 Nortontown Rd
- 973A Nortontown Rd
- 1012 Grandey Rd
- 1104 Grandey Rd
- 0 Grandey Rd
- 1816 Morgan Horse Farm Rd
- 881 Orchard Dr
- 0 Vermont Route 125
- 640 Orchard Dr
- 4376 Vermont 22a
- 394 Cider Mill Rd
- 11 Woodbridge Ln
- TBD Bardon Dr
- 322 Belden Falls Rd
- 1465 West St
