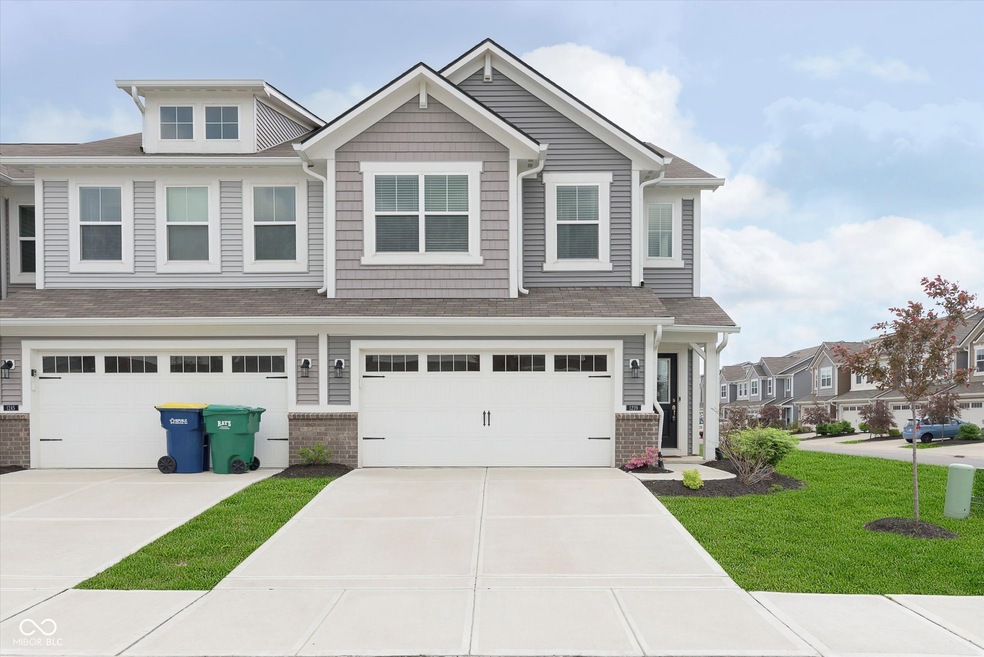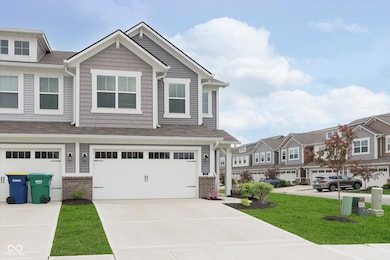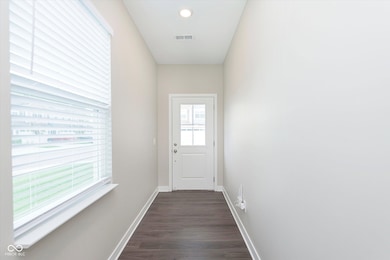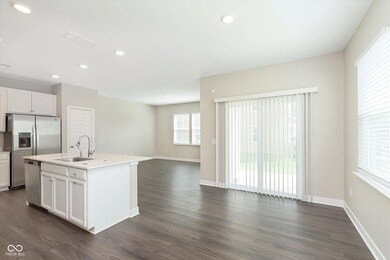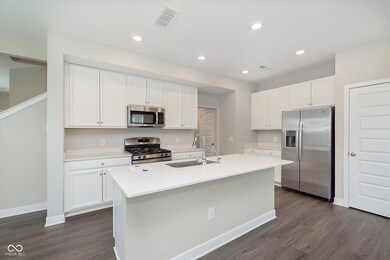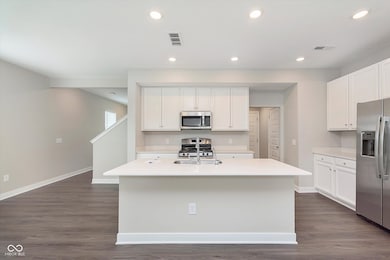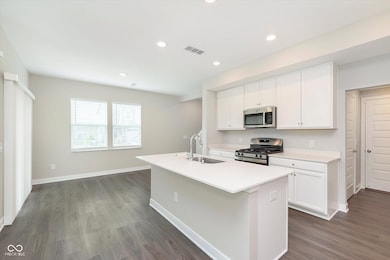
Highlights
- 2 Car Attached Garage
- Eat-In Kitchen
- Walk-In Closet
- Maple Elementary School Rated A
- Woodwork
- Laundry Room
About This Home
As of July 2025Stunning condo in Avon's Camden built in 2022. This charming two-story home boasts 3 spacious bedrooms and 2.5 baths, providing ample space for comfortable living. This 2 story home features an open design on the first level with beautiful kitchen and dining area. Sleek solid surface counter tops. 2nd floor hosts 3 bedroom and each bedroom boasts a walk-in closet. Primary suite includes a double sink vanity and full shower. The back of the home has a covered porch that is great for outdoor entertaining. Outside, enjoy the beautiful views of multiple ponds and walking paths. Located in a vibrant community, residents have access to fantastic amenities including walking paths and ponds for staying active and enjoying leisure time with loved ones. Conveniently situated near a plethora of shopping and dining options, everything you need is just a stone's throw away. Don't miss out on this wonderful home!
Last Agent to Sell the Property
T&H Realty Services, Inc. License #RB21000043 Listed on: 03/27/2025
Property Details
Home Type
- Condominium
Est. Annual Taxes
- $4,240
Year Built
- Built in 2022
Lot Details
- 1 Common Wall
- Landscaped with Trees
HOA Fees
- $183 Monthly HOA Fees
Parking
- 2 Car Attached Garage
Home Design
- Slab Foundation
- Vinyl Construction Material
Interior Spaces
- 2-Story Property
- Woodwork
- Luxury Vinyl Plank Tile Flooring
Kitchen
- Eat-In Kitchen
- Gas Oven
- Dishwasher
Bedrooms and Bathrooms
- 3 Bedrooms
- Walk-In Closet
- Dual Vanity Sinks in Primary Bathroom
Laundry
- Laundry Room
- Laundry on upper level
Schools
- Maple Elementary School
- Avon Middle School North
- Avon Intermediate School East
- Avon High School
Additional Features
- Suburban Location
- Forced Air Heating and Cooling System
Community Details
- Association fees include insurance, lawncare, maintenance
- Association Phone (317) 253-1401
- Camden Subdivision
- Property managed by Ardsley Management Corp
- The community has rules related to covenants, conditions, and restrictions
Listing and Financial Details
- Tax Lot 806
- Assessor Parcel Number 320831431046000031
- Seller Concessions Not Offered
Ownership History
Purchase Details
Home Financials for this Owner
Home Financials are based on the most recent Mortgage that was taken out on this home.Purchase Details
Similar Homes in Avon, IN
Home Values in the Area
Average Home Value in this Area
Purchase History
| Date | Type | Sale Price | Title Company |
|---|---|---|---|
| Special Warranty Deed | $274,000 | None Listed On Document | |
| Special Warranty Deed | -- | None Listed On Document |
Mortgage History
| Date | Status | Loan Amount | Loan Type |
|---|---|---|---|
| Open | $154,992 | New Conventional |
Property History
| Date | Event | Price | Change | Sq Ft Price |
|---|---|---|---|---|
| 07/08/2025 07/08/25 | Sold | $274,000 | -2.1% | $153 / Sq Ft |
| 06/10/2025 06/10/25 | Pending | -- | -- | -- |
| 04/30/2025 04/30/25 | Price Changed | $279,900 | -1.8% | $157 / Sq Ft |
| 03/27/2025 03/27/25 | For Sale | $285,000 | -- | $159 / Sq Ft |
Tax History Compared to Growth
Tax History
| Year | Tax Paid | Tax Assessment Tax Assessment Total Assessment is a certain percentage of the fair market value that is determined by local assessors to be the total taxable value of land and additions on the property. | Land | Improvement |
|---|---|---|---|---|
| 2024 | $5,887 | $262,800 | $51,500 | $211,300 |
| 2023 | $4,240 | $189,300 | $36,800 | $152,500 |
| 2022 | $2,059 | $84,200 | $35,000 | $49,200 |
Agents Affiliated with this Home
-

Seller's Agent in 2025
Rosie Berzenye
T&H Realty Services, Inc.
(317) 777-0750
18 in this area
244 Total Sales
-

Buyer's Agent in 2025
Terri Ashmore
T&H Realty Services, Inc.
(317) 625-3110
1 in this area
34 Total Sales
Map
Source: MIBOR Broker Listing Cooperative®
MLS Number: 22029416
APN: 32-08-31-431-046.000-031
- 1268 Newton St
- 1274 Newton St
- 1280 Newton St
- 9583 Beckett St
- 9570 Beckett St
- 9604 Beckett St
- 1237 Langham St
- 9634 Beckett St
- 9652 Beckett St
- 9470 Tobin Cir
- 1349 Sunset Blvd
- 1065 Park Ct
- 1218 Bedford Dr
- 9685 Lomax Dr
- 1346 Sarah Way
- Riverton Plan at Brookstone - Crossings
- Fifth Avenue Plan at Brookstone - Landings
- Park Place Plan at Brookstone - Landings
- Greenfield Plan at Brookstone - Crossings
- Boardwalk Plan at Brookstone - Landings
