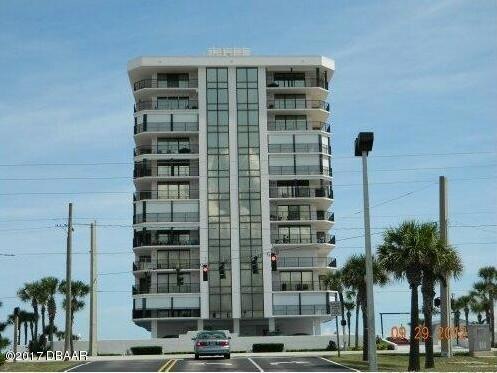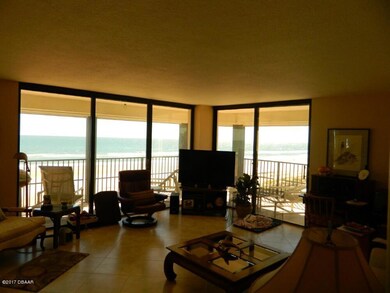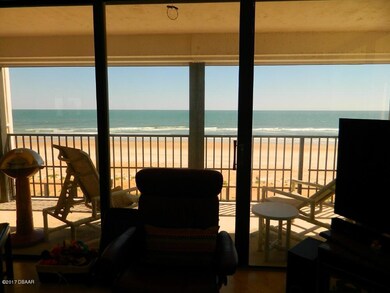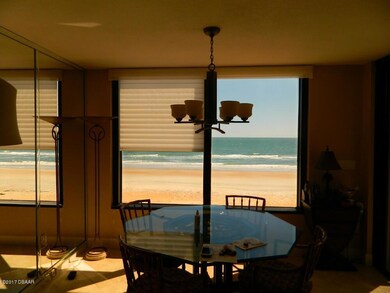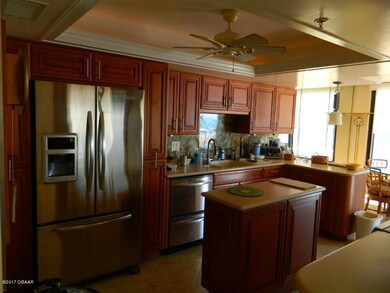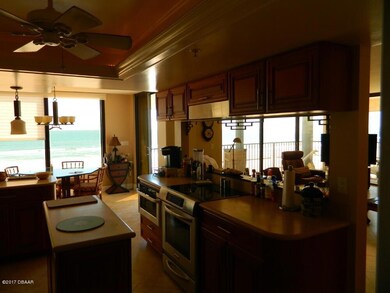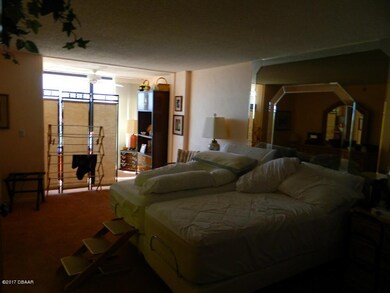
Gemini Condominiums 1239 Ocean Shore Blvd Unit 2A1 Ormond Beach, FL 32176
Ormond By The Sea NeighborhoodHighlights
- Ocean Front
- Clubhouse
- Furnished
- In Ground Pool
- Sauna
- Balcony
About This Home
As of November 2019This is a direct oceanfront, second floor, corner unit that features 3BR/2.5BA, 1800+ sq. ft. of spacious oceanfront living at its best. Waves wash the shoreline on Ormond’s no drive beach while you sit on your wraparound balcony and experience the unobstructed southeast panorama views that astound you! All bedrooms, living room, dining room and kitchen feature ocean views making this a bright, cheerful unit. The dining area is very open and has direct access to the living area and kitchen, perfect for entertaining. The master retreat is generous in size, has a walk-in closet and a private sitting area, which is ideal for home office. The master bath features a dual vanity, Jacuzzi tub and large walk-in shower. This unit also has a large full size laundry room. This unit also features TWO secured, underground parking spaces The Gemini Condominium complex is a meticulously maintained and well-managed building with easy access to shopping, banking, restaurants and more. This unit is ideal for a primary residence, winter residence or as a vacation beachside hideaway. The building also features a wonderful oceanfront pool, a workout room with ocean views, clubroom, his and her saunas as well as a library and game room. This unit and complex have all you need, for the "rest" of your life. ***Desk and Black Crystal Lamp in living room DO NOT CONVEY***
Last Agent to Sell the Property
Geraldine Westfall Adams
Adams, Cameron & Co., Realtors Listed on: 04/07/2017
Last Buyer's Agent
Linda Sicotakis
EXIT Beach Realty
Property Details
Home Type
- Condominium
Est. Annual Taxes
- $3,355
Year Built
- Built in 1984
Lot Details
- East Facing Home
HOA Fees
- $623 Monthly HOA Fees
Parking
- 2 Car Garage
- Secured Garage or Parking
Home Design
- Concrete Block And Stucco Construction
- Block And Beam Construction
Interior Spaces
- 1,853 Sq Ft Home
- 3-Story Property
- Furnished
- Ceiling Fan
- Living Room
- Dining Room
- Utility Room
Kitchen
- Electric Range
- Microwave
- Dishwasher
- Disposal
Flooring
- Carpet
- Tile
Bedrooms and Bathrooms
- 3 Bedrooms
Laundry
- Laundry in unit
- Dryer
- Washer
Eco-Friendly Details
- Non-Toxic Pest Control
Outdoor Features
- In Ground Pool
- Balcony
- Porch
Utilities
- Central Heating and Cooling System
- Private Sewer
- Community Sewer or Septic
- Cable TV Available
Listing and Financial Details
- Homestead Exemption
- Assessor Parcel Number 3234-25-00-0101
Community Details
Overview
- Association fees include cable TV, insurance, ground maintenance, maintenance structure, pest control, sewer, trash, water
- Gemini A Condo Subdivision
- On-Site Maintenance
Amenities
- Clubhouse
Recreation
Security
- Resident Manager or Management On Site
Ownership History
Purchase Details
Home Financials for this Owner
Home Financials are based on the most recent Mortgage that was taken out on this home.Purchase Details
Home Financials for this Owner
Home Financials are based on the most recent Mortgage that was taken out on this home.Purchase Details
Purchase Details
Purchase Details
Purchase Details
Similar Homes in Ormond Beach, FL
Home Values in the Area
Average Home Value in this Area
Purchase History
| Date | Type | Sale Price | Title Company |
|---|---|---|---|
| Warranty Deed | $421,500 | Adams Cameron Title Svcs Inc | |
| Warranty Deed | $380,000 | Adams Cameron Title Services | |
| Quit Claim Deed | -- | Adams Cameron Title Svcs Inc | |
| Warranty Deed | $5,000 | -- | |
| Deed | $220,000 | -- | |
| Deed | $100 | -- | |
| Deed | $165,000 | -- |
Mortgage History
| Date | Status | Loan Amount | Loan Type |
|---|---|---|---|
| Previous Owner | $304,000 | New Conventional | |
| Previous Owner | $100,000 | Credit Line Revolving |
Property History
| Date | Event | Price | Change | Sq Ft Price |
|---|---|---|---|---|
| 11/14/2019 11/14/19 | Sold | $421,500 | 0.0% | $227 / Sq Ft |
| 07/26/2019 07/26/19 | Pending | -- | -- | -- |
| 04/23/2019 04/23/19 | For Sale | $421,500 | +10.9% | $227 / Sq Ft |
| 07/10/2017 07/10/17 | Sold | $380,000 | 0.0% | $205 / Sq Ft |
| 06/06/2017 06/06/17 | Pending | -- | -- | -- |
| 04/07/2017 04/07/17 | For Sale | $380,000 | -- | $205 / Sq Ft |
Tax History Compared to Growth
Tax History
| Year | Tax Paid | Tax Assessment Tax Assessment Total Assessment is a certain percentage of the fair market value that is determined by local assessors to be the total taxable value of land and additions on the property. | Land | Improvement |
|---|---|---|---|---|
| 2025 | $5,384 | $359,865 | -- | -- |
| 2024 | $5,384 | $349,724 | -- | -- |
| 2023 | $5,384 | $339,538 | $0 | $0 |
| 2022 | $5,316 | $329,649 | $0 | $0 |
| 2021 | $5,487 | $320,048 | $0 | $0 |
| 2020 | $5,405 | $315,629 | $0 | $0 |
| 2019 | $3,560 | $218,032 | $0 | $0 |
| 2018 | $3,537 | $213,967 | $0 | $0 |
| 2017 | $3,327 | $198,262 | $0 | $0 |
| 2016 | $3,355 | $194,184 | $0 | $0 |
| 2015 | -- | $192,834 | $0 | $0 |
| 2014 | -- | $191,304 | $0 | $0 |
Agents Affiliated with this Home
-
Julie Hewitt
J
Seller's Agent in 2019
Julie Hewitt
Adams, Cameron & Co., Realtors
(386) 795-1530
9 in this area
14 Total Sales
-
Karen Nelson
K
Buyer's Agent in 2019
Karen Nelson
Nonmember office
(386) 677-7131
369 in this area
9,622 Total Sales
-
G
Seller's Agent in 2017
Geraldine Westfall Adams
Adams, Cameron & Co., Realtors
-
L
Buyer's Agent in 2017
Linda Sicotakis
EXIT Beach Realty
About Gemini Condominiums
Map
Source: Daytona Beach Area Association of REALTORS®
MLS Number: 1027890
APN: 3234-25-00-0101
- 1239 Ocean Shore Blvd Unit 3C3
- 1239 Ocean Shore Blvd Unit 11E
- 1239 Ocean Shore Blvd Unit 11D
- 1239 Ocean Shore Blvd Unit 7-E-5
- 9 Neptune Park
- 1275 Ocean Shore Blvd Unit 206
- 1275 Ocean Shore Blvd Unit 5050
- 1275 Ocean Shore Blvd Unit 5060
- 10 Lynnhurst Dr Unit 1050
- 10 Lynnhurst Dr Unit 105
- 1183 Ocean Shore Blvd Unit 602
- 1183 Ocean Shore Blvd Unit 902
- 1183 Ocean Shore Blvd Unit 1040
- 1183 Ocean Shore Blvd Unit 6040
- 1183 Ocean Shore Blvd Unit 5050
- 14 Essex Dr
- 1167 Ocean Shore Blvd Unit 110
- 3 Hibiscus Dr
- 100 Lynnhurst Dr
- 1155 Ocean Shore Blvd Unit 702
