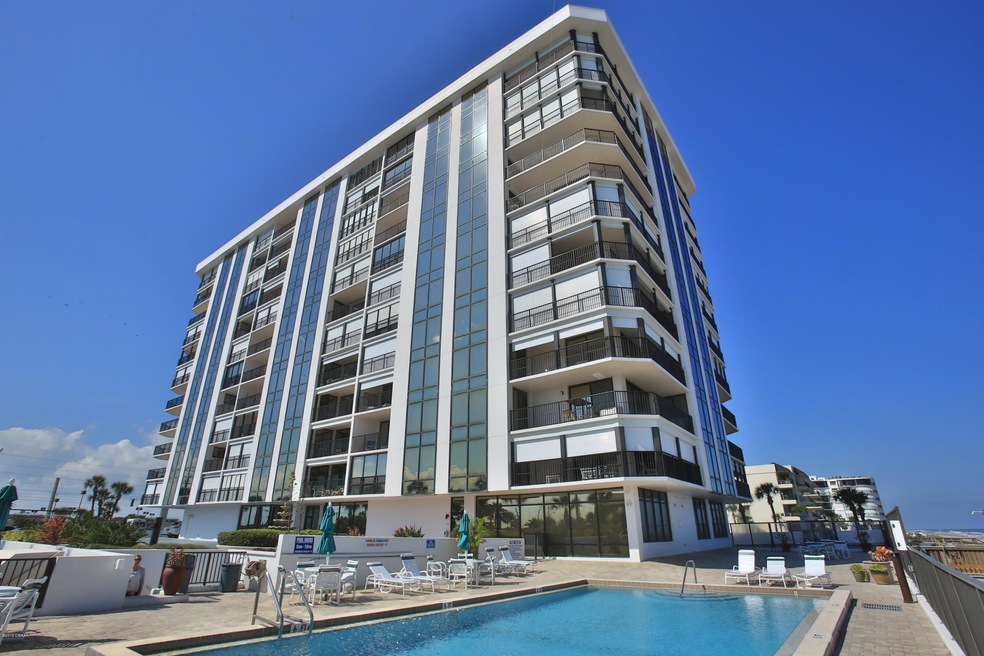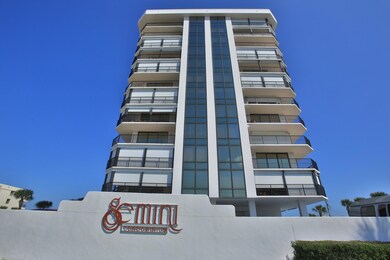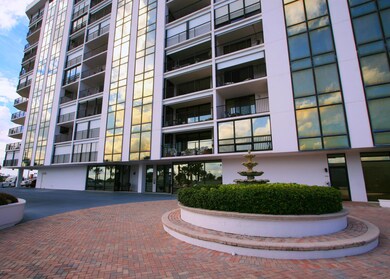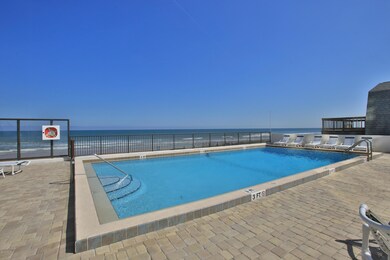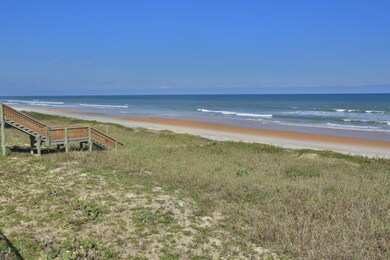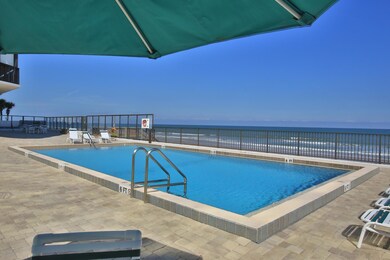
Gemini Condominiums 1239 Ocean Shore Blvd Unit 3-F-6 Ormond Beach, FL 32176
Ormond By The Sea NeighborhoodHighlights
- Ocean Front
- Clubhouse
- Sauna
- In Ground Pool
- Traditional Architecture
- Balcony
About This Home
As of October 2017A 3rd Floor Gem in the exclusive Gemini Oceanfront Condo, conveniently located across from Publix shopping center in the quaint community of Ormond by the Sea. This spacious 2bdrm 2bath with TWO large covered balconies, one facing South and one North. Wonderful ocean views and sounds of ocean waves can be enjoyed. Unique private foyer and semi-private entry with only 2 units per floor accessible from elevator. Breakfast bar in kitchen opens to dining area with sliders to balcony. Each balcony is enclosed by motorized storm shutters. Both bedrooms have sliders to North balcony. This unit offers inside laundry and 3 walk in closets. A long list of building amenities, including oceanfront gym & pool, club room, sauna, game room, and on-site manager. Small pets allowed. Min rental of 1 year.
Last Agent to Sell the Property
Debbie Weller
Illustrated Properties LLC Listed on: 10/30/2015
Property Details
Home Type
- Condominium
Est. Annual Taxes
- $2,826
Year Built
- Built in 1984
HOA Fees
- $517 Monthly HOA Fees
Parking
- Secured Garage or Parking
Home Design
- Traditional Architecture
- Concrete Block And Stucco Construction
- Block And Beam Construction
Interior Spaces
- 1,699 Sq Ft Home
- 3-Story Property
- Wet Bar
- Ceiling Fan
- Living Room
- Dining Room
- Utility Room
Kitchen
- Electric Range
- Microwave
- Dishwasher
Flooring
- Carpet
- Tile
Bedrooms and Bathrooms
- 2 Bedrooms
- 2 Full Bathrooms
Laundry
- Laundry in unit
- Dryer
- Washer
Home Security
Outdoor Features
- In Ground Pool
- Balcony
- Patio
- Front Porch
Utilities
- Central Heating and Cooling System
- Heat Pump System
- Private Sewer
- Community Sewer or Septic
- Cable TV Available
Additional Features
- Accessible Common Area
- Non-Toxic Pest Control
Listing and Financial Details
- Homestead Exemption
- Assessor Parcel Number 3234-25-00-0206
Community Details
Overview
- Association fees include cable TV, insurance, ground maintenance, maintenance structure, pest control, sewer, trash, water
- Gemini A Condo Subdivision
- On-Site Maintenance
Amenities
- Clubhouse
Recreation
Pet Policy
- Breed Restrictions
Security
- Resident Manager or Management On Site
- Hurricane or Storm Shutters
Ownership History
Purchase Details
Home Financials for this Owner
Home Financials are based on the most recent Mortgage that was taken out on this home.Purchase Details
Purchase Details
Home Financials for this Owner
Home Financials are based on the most recent Mortgage that was taken out on this home.Purchase Details
Purchase Details
Purchase Details
Similar Homes in Ormond Beach, FL
Home Values in the Area
Average Home Value in this Area
Purchase History
| Date | Type | Sale Price | Title Company |
|---|---|---|---|
| Warranty Deed | $275,000 | Lighthouse Title Of East Flo | |
| Interfamily Deed Transfer | -- | None Available | |
| Warranty Deed | $245,000 | Southern Title Hldg Co Llc | |
| Deed | $137,000 | -- | |
| Deed | $100 | -- | |
| Deed | $125,000 | -- | |
| Deed | $139,000 | -- |
Mortgage History
| Date | Status | Loan Amount | Loan Type |
|---|---|---|---|
| Previous Owner | $196,000 | New Conventional |
Property History
| Date | Event | Price | Change | Sq Ft Price |
|---|---|---|---|---|
| 10/27/2017 10/27/17 | Sold | $275,000 | 0.0% | $162 / Sq Ft |
| 10/16/2017 10/16/17 | Pending | -- | -- | -- |
| 08/31/2017 08/31/17 | For Sale | $275,000 | 0.0% | $162 / Sq Ft |
| 08/15/2016 08/15/16 | Rented | $1,500 | 0.0% | -- |
| 07/16/2016 07/16/16 | Under Contract | -- | -- | -- |
| 06/29/2016 06/29/16 | For Rent | $1,500 | 0.0% | -- |
| 06/14/2016 06/14/16 | Rented | $1,500 | 0.0% | -- |
| 05/15/2016 05/15/16 | Under Contract | -- | -- | -- |
| 04/08/2016 04/08/16 | For Rent | $1,500 | 0.0% | -- |
| 12/23/2015 12/23/15 | Sold | $245,000 | 0.0% | $144 / Sq Ft |
| 11/10/2015 11/10/15 | Pending | -- | -- | -- |
| 10/30/2015 10/30/15 | For Sale | $245,000 | -- | $144 / Sq Ft |
Tax History Compared to Growth
Tax History
| Year | Tax Paid | Tax Assessment Tax Assessment Total Assessment is a certain percentage of the fair market value that is determined by local assessors to be the total taxable value of land and additions on the property. | Land | Improvement |
|---|---|---|---|---|
| 2025 | $6,004 | $365,602 | -- | $365,602 |
| 2024 | $6,004 | $365,602 | -- | $365,602 |
| 2023 | $6,004 | $365,602 | $0 | $365,602 |
| 2022 | $5,530 | $323,568 | $0 | $323,568 |
| 2021 | $5,187 | $262,080 | $0 | $262,080 |
| 2020 | $5,234 | $280,224 | $0 | $280,224 |
| 2019 | $4,873 | $259,056 | $0 | $259,056 |
| 2018 | $4,470 | $229,320 | $0 | $229,320 |
| 2017 | $4,109 | $193,536 | $48,384 | $145,152 |
| 2016 | $4,509 | $205,632 | $0 | $0 |
| 2015 | $2,881 | $167,601 | $0 | $0 |
| 2014 | $2,826 | $166,271 | $0 | $0 |
Agents Affiliated with this Home
-
Neshia Oglesby

Seller's Agent in 2017
Neshia Oglesby
Century 21 Sundance Realty
(386) 299-5120
3 in this area
83 Total Sales
-
T
Buyer's Agent in 2017
Todd Hardy
EXIT Beach Realty
-
L
Seller's Agent in 2016
Lysa Vaughan
Century 21 Sundance Realty
-
L
Buyer's Agent in 2016
Lysa Stewart
Century 21 Sundance Realty
-
D
Seller's Agent in 2015
Debbie Weller
Illustrated Properties LLC
About Gemini Condominiums
Map
Source: Daytona Beach Area Association of REALTORS®
MLS Number: 1008884
APN: 3234-25-00-0206
- 1239 Ocean Shore Blvd Unit 11E
- 1239 Ocean Shore Blvd Unit 11D
- 1239 Ocean Shore Blvd Unit 7-E-5
- 9 Neptune Park
- 1275 Ocean Shore Blvd Unit 206
- 1275 Ocean Shore Blvd Unit 5050
- 1275 Ocean Shore Blvd Unit 5060
- 10 Lynnhurst Dr Unit 1050
- 10 Lynnhurst Dr Unit 105
- 1183 Ocean Shore Blvd Unit 602
- 1183 Ocean Shore Blvd Unit 902
- 1183 Ocean Shore Blvd Unit 1040
- 1183 Ocean Shore Blvd Unit 6040
- 1183 Ocean Shore Blvd Unit 5050
- 14 Essex Dr
- 1167 Ocean Shore Blvd Unit 110
- 3 Hibiscus Dr
- 100 Lynnhurst Dr
- 1155 Ocean Shore Blvd Unit 702
