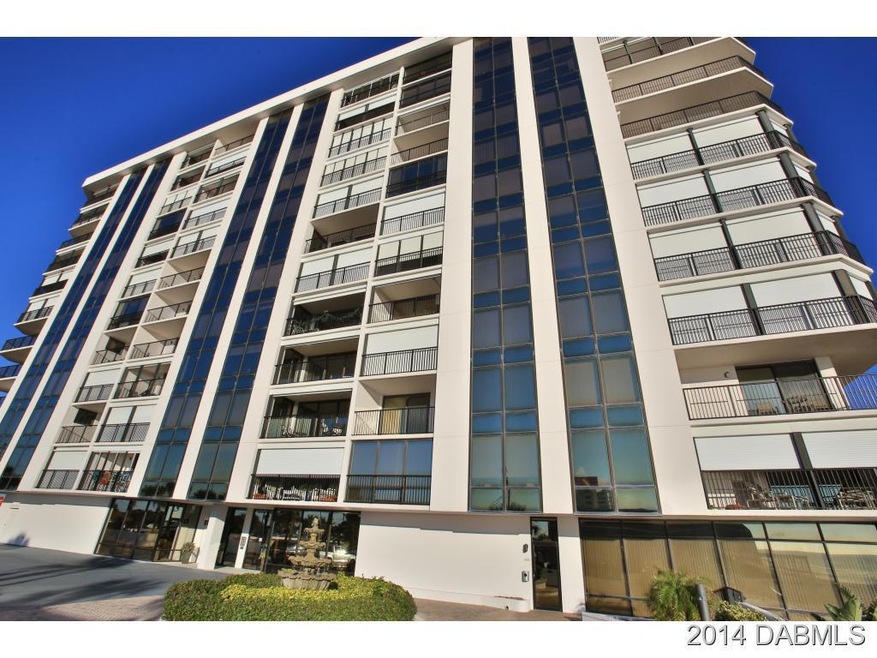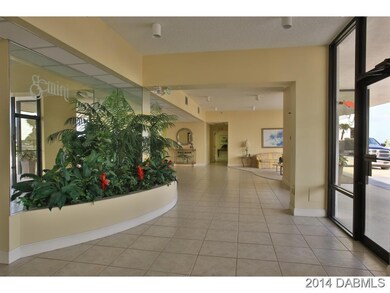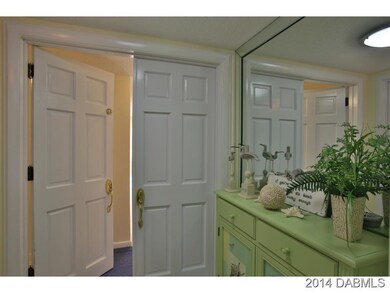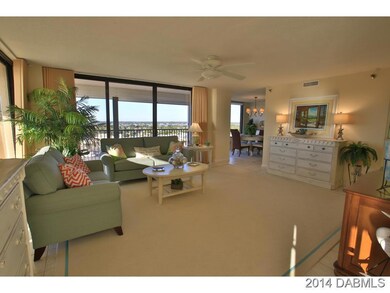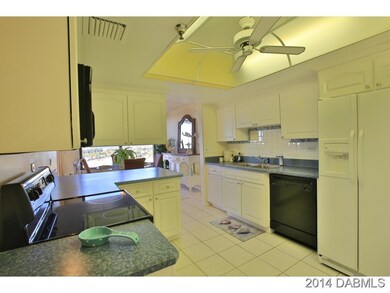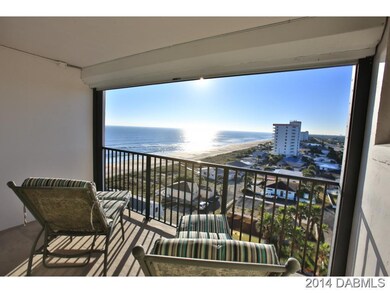
Gemini Condominiums 1239 Ocean Shore Blvd Unit 8-C-3 Ormond Beach, FL 32176
Ormond By The Sea NeighborhoodHighlights
- Ocean Front
- Sauna
- Hurricane or Storm Shutters
- In Ground Pool
- Balcony
- Wet Bar
About This Home
As of November 2023Move right in! Wake up to sunrise views from your master bedroom balcony and go to bed with stunning, daily sunset views to the west. This condo is updated and very well maintained. No feeling of cramped condo living, this home is 1,853 sq. ft. of living space and offers spacious wrap around balconies, tiled flooring, electronic storm shutters, electronic window treatments and a new air conditioning unit with duct work. You will enjoy your private entry foyer! The building is well maintained, has a one year rental policy, small pets allowed ~ truly a pleasure to live here. Walk on the no drive beach, close to grocery and daily needs shopping, ample storage with additional storage in the under building garage. This is a must see to put on your list! Owners used to live on direct oceanfron t and stated that at night you only see a ''black hole''. With this condo, you have fabulous night light, city views and gorgeous sunsets! Furnishings are negotiable. Measurements should be verified if important.
Last Agent to Sell the Property
Kristin Petersen
RE/MAX Property Centre Listed on: 12/17/2014
Property Details
Home Type
- Condominium
Est. Annual Taxes
- $4,547
Year Built
- Built in 1985
Lot Details
- West Facing Home
HOA Fees
- $563 Monthly HOA Fees
Parking
- Parking Lot
Interior Spaces
- 1,853 Sq Ft Home
- 3-Story Property
- Wet Bar
- Ceiling Fan
- Living Room
- Dining Room
- Tile Flooring
Kitchen
- Electric Range
- Microwave
- Dishwasher
- Disposal
Bedrooms and Bathrooms
- 3 Bedrooms
Laundry
- Laundry in unit
- Dryer
- Washer
Home Security
Accessible Home Design
- Accessible Common Area
Outdoor Features
- In Ground Pool
- Balcony
Utilities
- Central Heating and Cooling System
- Community Sewer or Septic
- Cable TV Available
Listing and Financial Details
- Homestead Exemption
- Assessor Parcel Number 323425000703
Community Details
Overview
- Association fees include cable TV, insurance, sewer, trash, water
- 8C3 Association
- Gemini A Condo Subdivision
Amenities
Recreation
Pet Policy
- Breed Restrictions
Security
- Resident Manager or Management On Site
- Hurricane or Storm Shutters
- Fire Sprinkler System
Ownership History
Purchase Details
Home Financials for this Owner
Home Financials are based on the most recent Mortgage that was taken out on this home.Purchase Details
Home Financials for this Owner
Home Financials are based on the most recent Mortgage that was taken out on this home.Purchase Details
Purchase Details
Purchase Details
Purchase Details
Purchase Details
Home Financials for this Owner
Home Financials are based on the most recent Mortgage that was taken out on this home.Purchase Details
Similar Homes in Ormond Beach, FL
Home Values in the Area
Average Home Value in this Area
Purchase History
| Date | Type | Sale Price | Title Company |
|---|---|---|---|
| Warranty Deed | $550,000 | Realty Pro Title | |
| Warranty Deed | $295,000 | Southern Title Hldg Co Llc | |
| Warranty Deed | $284,000 | Attorney | |
| Interfamily Deed Transfer | -- | Attorney | |
| Warranty Deed | $320,000 | -- | |
| Warranty Deed | $186,000 | -- | |
| Warranty Deed | $183,000 | -- | |
| Deed | $155,000 | -- |
Mortgage History
| Date | Status | Loan Amount | Loan Type |
|---|---|---|---|
| Previous Owner | $100,000 | No Value Available |
Property History
| Date | Event | Price | Change | Sq Ft Price |
|---|---|---|---|---|
| 11/29/2023 11/29/23 | Sold | $550,000 | 0.0% | $297 / Sq Ft |
| 10/23/2023 10/23/23 | Pending | -- | -- | -- |
| 10/18/2023 10/18/23 | For Sale | $550,000 | +86.4% | $297 / Sq Ft |
| 02/27/2015 02/27/15 | Sold | $295,000 | 0.0% | $159 / Sq Ft |
| 01/30/2015 01/30/15 | Pending | -- | -- | -- |
| 12/17/2014 12/17/14 | For Sale | $295,000 | -- | $159 / Sq Ft |
Tax History Compared to Growth
Tax History
| Year | Tax Paid | Tax Assessment Tax Assessment Total Assessment is a certain percentage of the fair market value that is determined by local assessors to be the total taxable value of land and additions on the property. | Land | Improvement |
|---|---|---|---|---|
| 2025 | $6,547 | $467,642 | -- | $467,642 |
| 2024 | $6,547 | $467,642 | -- | $467,642 |
| 2023 | $6,547 | $414,285 | $0 | $414,285 |
| 2022 | $6,017 | $364,763 | $0 | $364,763 |
| 2021 | $5,645 | $297,135 | $0 | $297,135 |
| 2020 | $5,185 | $277,539 | $0 | $277,539 |
| 2019 | $4,817 | $254,961 | $0 | $254,961 |
| 2018 | $4,424 | $226,526 | $0 | $226,526 |
| 2017 | $4,070 | $191,700 | $47,925 | $143,775 |
| 2016 | $4,140 | $188,505 | $0 | $0 |
| 2015 | $5,104 | $225,035 | $0 | $0 |
| 2014 | $5,071 | $241,306 | $0 | $0 |
Agents Affiliated with this Home
-
Jennifer Kulzer

Seller's Agent in 2023
Jennifer Kulzer
Realty Pros Assured
(386) 527-9050
34 in this area
69 Total Sales
-
Karen Nelson
K
Buyer's Agent in 2023
Karen Nelson
Nonmember office
(386) 677-7131
369 in this area
9,622 Total Sales
-
n
Buyer's Agent in 2023
non member
Hayward Brown, Inc.
-
K
Seller's Agent in 2015
Kristin Petersen
RE/MAX Property Centre
-
Geraldine Westfall

Buyer's Agent in 2015
Geraldine Westfall
Simply Real Estate
(386) 677-5594
41 in this area
441 Total Sales
About Gemini Condominiums
Map
Source: Daytona Beach Area Association of REALTORS®
MLS Number: 567125
APN: 3234-25-00-0703
- 1239 Ocean Shore Blvd Unit 3C3
- 1239 Ocean Shore Blvd Unit 11E
- 1239 Ocean Shore Blvd Unit 11D
- 1239 Ocean Shore Blvd Unit 7-E-5
- 9 Neptune Park
- 1275 Ocean Shore Blvd Unit 206
- 1275 Ocean Shore Blvd Unit 5050
- 1275 Ocean Shore Blvd Unit 5060
- 10 Lynnhurst Dr Unit 1050
- 10 Lynnhurst Dr Unit 105
- 1183 Ocean Shore Blvd Unit 602
- 1183 Ocean Shore Blvd Unit 902
- 1183 Ocean Shore Blvd Unit 1040
- 1183 Ocean Shore Blvd Unit 6040
- 1183 Ocean Shore Blvd Unit 5050
- 14 Essex Dr
- 1167 Ocean Shore Blvd Unit 110
- 3 Hibiscus Dr
- 100 Lynnhurst Dr
- 1155 Ocean Shore Blvd Unit 702
