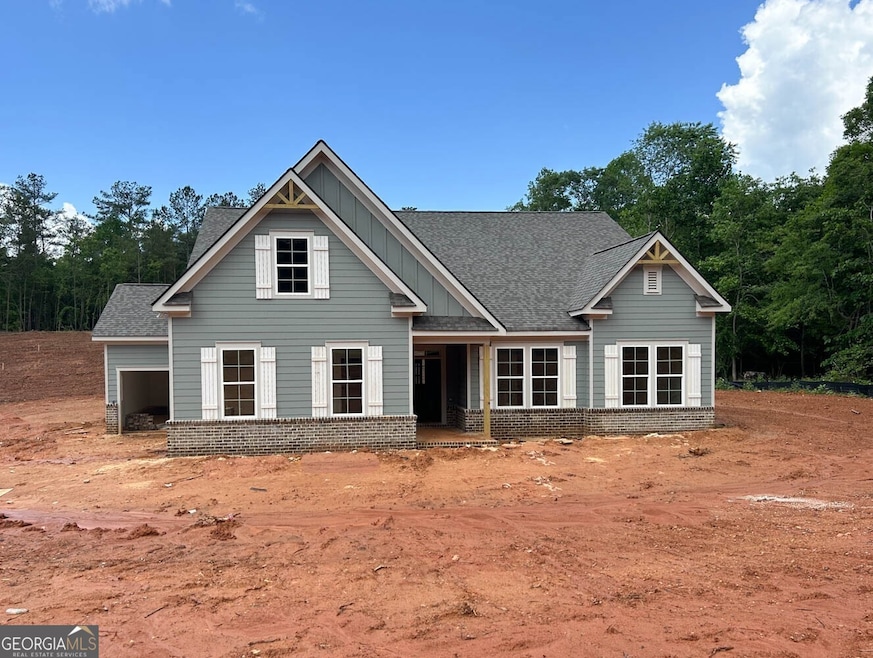The Blackburn Plan built by My Home Communities. Quick Move-In! Take advantage of our $30,000 "Any Way You Want It" incentive (with preferred lender) when you secure your contract by 06/30/2025! Welcome to Pinegate, an exclusive community featuring 7 exclusive home sites designed for spacious single-family homes. This development offers the perfect blend of tranquility and convenience, making it an ideal location for anyone seeking comfort and modern living in the Covington and Monroe area. This stunning home sits on nearly 5 acres and includes a 2 car-side entry with 3rd car carriage garage. Step inside to find luxury finishes throughout, including quartz countertops throughout the home, cedar columns, and a bonus room upstairs with an oversized closet and full bath. With upgraded features too numerous to list, this home offers a perfect blend of elegance and comfort. Agents and buyers welcome - schedule a tour today to explore the features and upgrades firsthand! (Secondary photos are file photos.)

