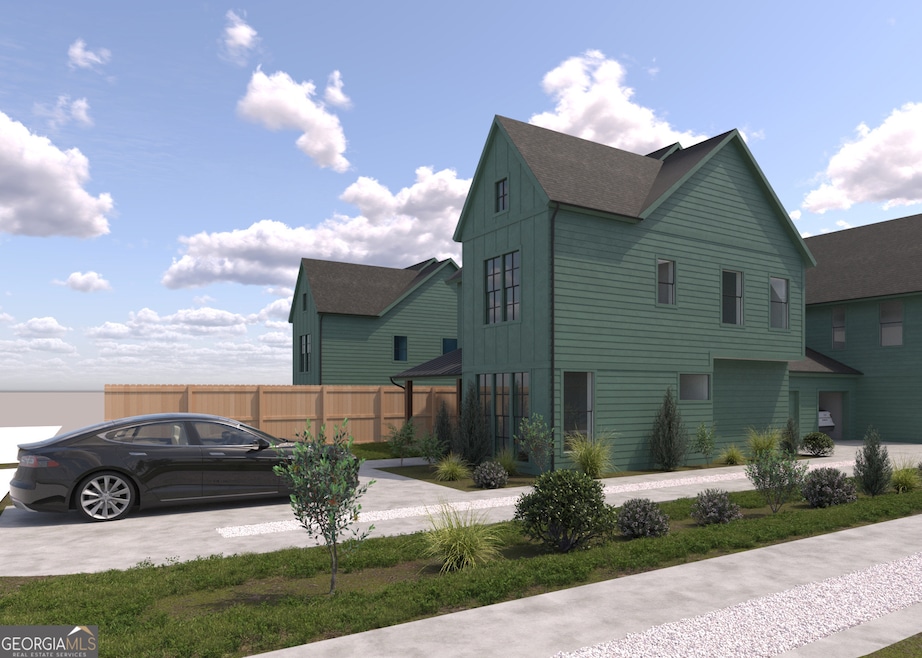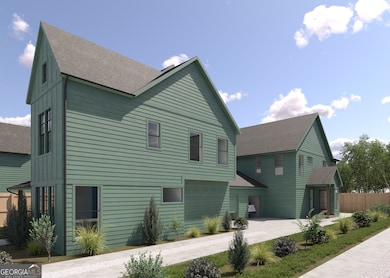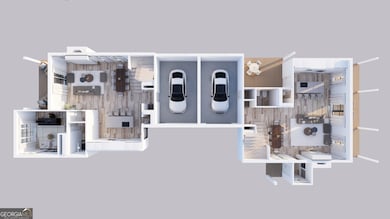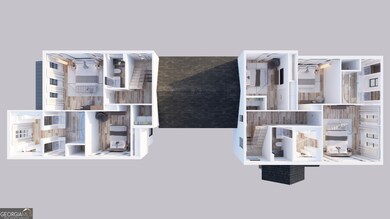
$720,000
- 2 Beds
- 2.5 Baths
- 1,664 Sq Ft
- 698 Eustace St SE
- Atlanta, GA
Welcome to luxury living in the heart of vibrant Summerhill! This three-story townhome blends thoughtful design with high-end upgrades and smart home features—offering comfort, convenience, and unbeatable access to everything Atlanta has to offer.Step inside through the custom mudroom entry with a built-in dog nook and closet. The second floor features two spacious ensuite bedrooms with
Christie Upthegrove Keller Williams Realty Atlanta Partners



