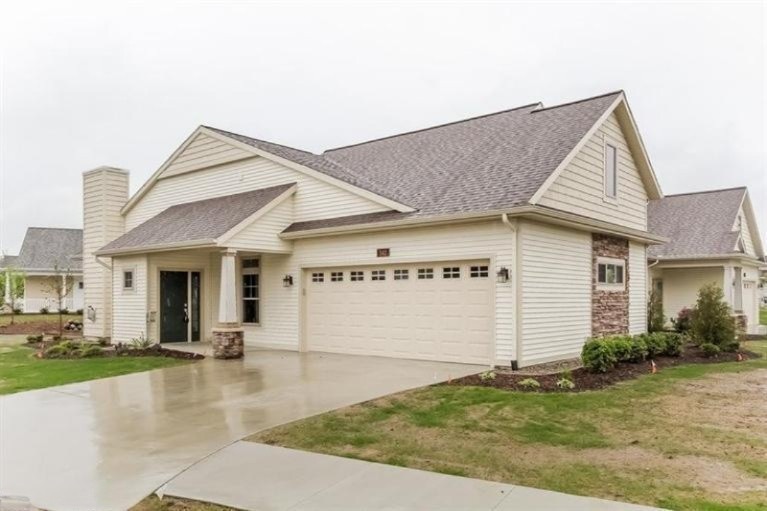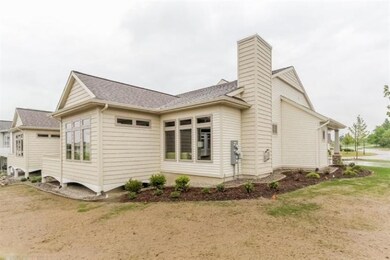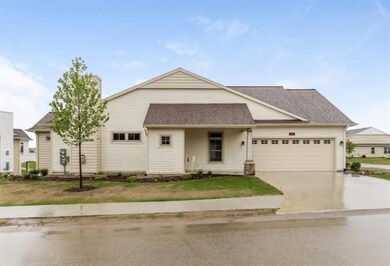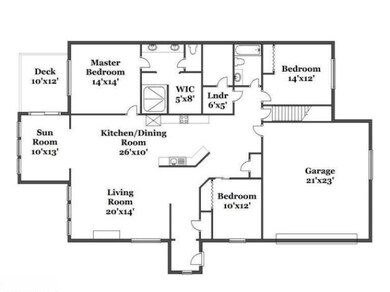
1239 Prestwick Dr Unit 96 Holland, MI 49423
Westside NeighborhoodEstimated Value: $446,115 - $520,000
Highlights
- Golf Course Community
- In Ground Pool
- Traditional Architecture
- Fitness Center
- Clubhouse
- Tennis Courts
About This Home
As of January 2015This state of the art condo at the Links at Rolling Meadows is our new zero step with no steps anywhere. Granite kitchen, custom cabinets, 35 sq. ft. master tiles shower & a four season room are just some of the deluxe features. There is a permanent stairway in the garage to a finished bonus room above the garage which included egress windows. 2272 sq.ft. Since Feb. 2012 we have built or under construction 24 sold units at the Links. The picture included is a prior sold unit which is identical to this unit. The Links includes free golf, in-ground pool & hot tub, clubhouse, banquet room, fitness center, basketball court & a mile walking trail. Tiled shower in the upper level.
Last Agent to Sell the Property
Coldwell Banker Woodland Schmidt License #6501244844 Listed on: 01/08/2015

Co-Listed By
Dennis Van Wieren
Coldwell Banker Woodland Schmidt License #6501191104
Last Buyer's Agent
Dennis Van Wieren
Coldwell Banker Woodland Schmidt License #6501191104
Property Details
Home Type
- Condominium
Est. Annual Taxes
- $999
Year Built
- Built in 2014
Lot Details
- Cul-De-Sac
- Shrub
- Sprinkler System
Parking
- 2 Car Attached Garage
- Garage Door Opener
Home Design
- Traditional Architecture
- Brick or Stone Mason
- Slab Foundation
- Composition Roof
- Vinyl Siding
- Stone
Interior Spaces
- 2,008 Sq Ft Home
- 1-Story Property
- Ceiling Fan
- Gas Log Fireplace
- Low Emissivity Windows
- Insulated Windows
- Window Treatments
- Living Room with Fireplace
- Dining Area
- Home Gym
- Laundry on main level
Kitchen
- Eat-In Kitchen
- Oven
- Range
- Microwave
- Dishwasher
- Snack Bar or Counter
- Disposal
Flooring
- Laminate
- Ceramic Tile
Bedrooms and Bathrooms
- 4 Bedrooms
- 3 Full Bathrooms
Accessible Home Design
- Low Threshold Shower
- Halls are 36 inches wide or more
- Doors are 36 inches wide or more
- Accessible Approach with Ramp
- Stepless Entry
Outdoor Features
- In Ground Pool
- Patio
Location
- Mineral Rights Excluded
Utilities
- Humidifier
- Forced Air Heating and Cooling System
- Heating System Uses Natural Gas
- High Speed Internet
- Phone Connected
- Cable TV Available
Listing and Financial Details
- Home warranty included in the sale of the property
Community Details
Overview
- Property has a Home Owners Association
- Association fees include water, trash, snow removal, sewer, lawn/yard care
- $620 HOA Transfer Fee
Amenities
- Clubhouse
- Meeting Room
- Community Library
Recreation
- Golf Course Community
- Golf Membership
- Golf Course Membership Available
- Tennis Courts
- Fitness Center
- Community Pool
- Community Spa
Ownership History
Purchase Details
Purchase Details
Purchase Details
Home Financials for this Owner
Home Financials are based on the most recent Mortgage that was taken out on this home.Similar Homes in Holland, MI
Home Values in the Area
Average Home Value in this Area
Purchase History
| Date | Buyer | Sale Price | Title Company |
|---|---|---|---|
| Jerry L And Darlene F Alferink Trust | $375,000 | Chicago Title | |
| Walter L & Lois G Devries Trust | -- | Attorney | |
| Devries Walt | $283,425 | Chicago Title |
Mortgage History
| Date | Status | Borrower | Loan Amount |
|---|---|---|---|
| Previous Owner | Rolling Meadows Development Company Llc | $565,000 |
Property History
| Date | Event | Price | Change | Sq Ft Price |
|---|---|---|---|---|
| 01/09/2015 01/09/15 | Sold | $283,425 | 0.0% | $141 / Sq Ft |
| 01/09/2015 01/09/15 | Pending | -- | -- | -- |
| 01/08/2015 01/08/15 | For Sale | $283,425 | -- | $141 / Sq Ft |
Tax History Compared to Growth
Tax History
| Year | Tax Paid | Tax Assessment Tax Assessment Total Assessment is a certain percentage of the fair market value that is determined by local assessors to be the total taxable value of land and additions on the property. | Land | Improvement |
|---|---|---|---|---|
| 2024 | -- | $224,700 | $20,000 | $204,700 |
| 2023 | $6,561 | $175,000 | $16,300 | $158,700 |
| 2022 | $6,090 | $169,200 | $16,300 | $152,900 |
| 2021 | $6,152 | $163,700 | $16,300 | $147,400 |
| 2020 | $6,092 | $173,000 | $173,000 | $0 |
| 2019 | $5,957 | $162,500 | $15,000 | $147,500 |
| 2018 | $5,694 | $152,600 | $15,000 | $137,600 |
| 2017 | $0 | $129,300 | $14,000 | $115,300 |
| 2016 | $0 | $129,300 | $14,000 | $115,300 |
| 2015 | -- | $129,300 | $14,000 | $115,300 |
| 2014 | -- | $9,500 | $9,500 | $0 |
| 2013 | -- | $9,500 | $9,500 | $0 |
Agents Affiliated with this Home
-
Larry Kleinheksel

Seller's Agent in 2015
Larry Kleinheksel
Coldwell Banker Woodland Schmidt
(616) 490-3078
19 in this area
107 Total Sales
-
D
Seller Co-Listing Agent in 2015
Dennis Van Wieren
Coldwell Banker Woodland Schmidt
Map
Source: Southwestern Michigan Association of REALTORS®
MLS Number: 15000939
APN: 53-02-07-207-796
- 1276 Prestwick Dr
- 1255 St Andrews Dr
- 1284 Saint Andrews Dr Unit 44
- 1112 Fountain View Cir Unit 2
- 1032 Colonial Ct
- 969 Chelsea Ct
- 297 Vista Green Ct
- 19 Old Mill Dr Unit 12
- 0 60th St
- 45 Trillium Ct
- 311 W 32nd St
- 607 Crestview St
- 28 W 34th St
- 314 W 30th St
- 794 Brook Village Ct Unit 27
- 307 W 30th St
- 272 W 29th St
- 38 W 31st St
- 100 E 35th St
- 852 Claremont Ct Unit 40
- 1239 Prestwick Dr
- 1239 Prestwick Dr Unit 96
- 1243 Prestwick Dr Unit 98
- 310 W 48th St
- 1249 Prestwick Dr Unit 100
- 1238 Prestwick Dr
- 1240 Prestwick Dr
- 343 Turnberry Way Unit 91
- 1251 Prestwick Dr
- 345 Turnberry Way Unit 90
- 1253 Prestwick Dr Unit 102
- 351 Turnberry Way
- 1257 Prestwick Dr
- 1257 Prestwick Dr Unit 103
- 342 Turnberry Way
- 342 Turnberry Way Unit 129
- 353 Turnberry Way
- 344 Turnberry Way
- 1259 Prestwick Dr Unit 104
- 346 Turnberry Way



