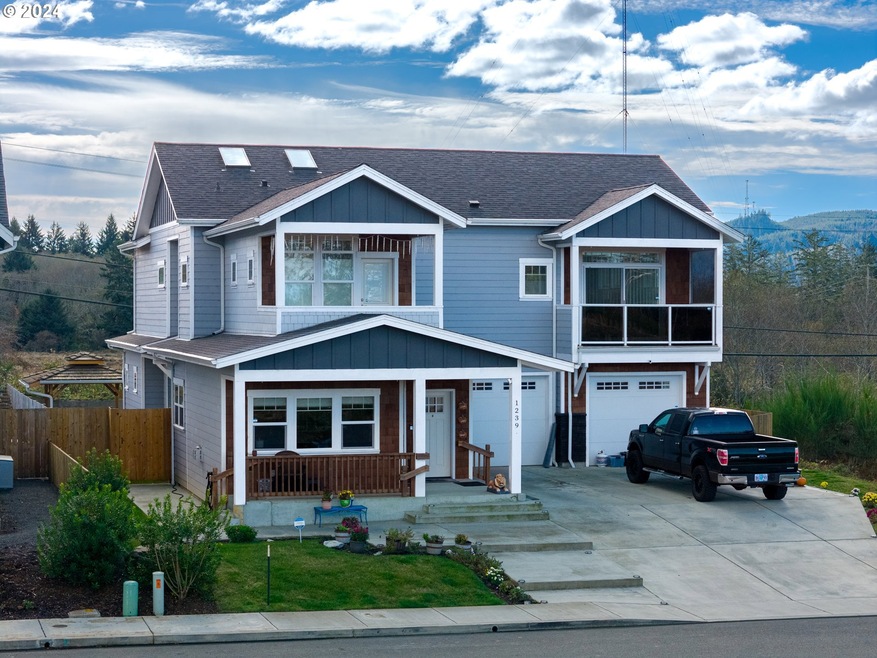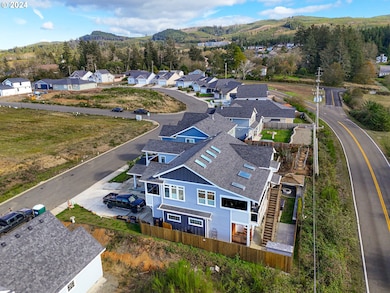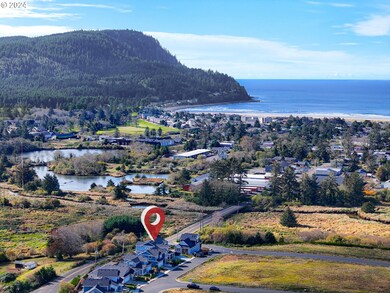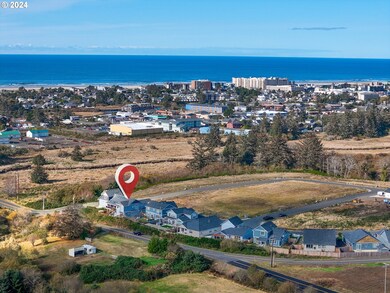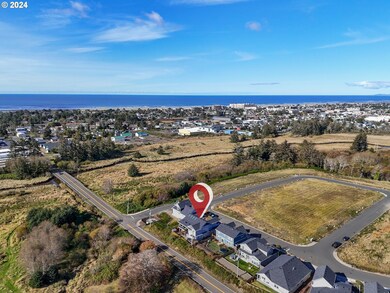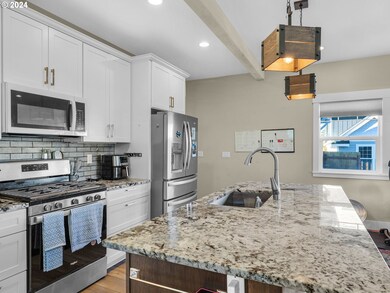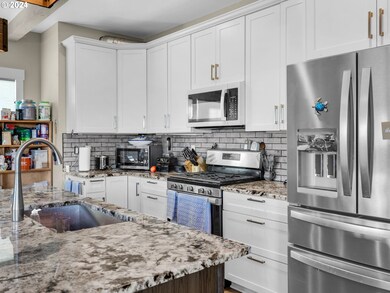
1239 Seabright Way Seaside, OR 97138
Estimated payment $6,684/month
Highlights
- Covered Arena
- Spa
- Contemporary Architecture
- Second Kitchen
- Mountain View
- Outdoor Fireplace
About This Home
This beautiful multigenerational dream home, built in 2020, features two stories and two living spaces with attention to every detail. Each floor includes a kitchen with granite countertops and a great room, both equipped with a fireplace. Every bathroom is designed with roll-in showers, and each primary bedroom boasts a walk-in closet.The living room and deck enjoy a see-through fireplace, and the deck spans the entire length of the great room. Additionally, there is a loft area that can be used for decorative purposes or any other thoughtful use. The fenced-in backyard includes a gazebo with a fire pit and a hot tub, perfect for outdoor relaxation. Two balconies and a large front porch offer other options for relaxing outside!Buyer is hereby notified that there are camera's and alarm system in the home.
Home Details
Home Type
- Single Family
Est. Annual Taxes
- $6,961
Year Built
- Built in 2020
Lot Details
- 6,534 Sq Ft Lot
- Fenced
- Level Lot
- Private Yard
- Property is zoned R2
Parking
- 2 Car Attached Garage
- Oversized Parking
- Garage on Main Level
- Garage Door Opener
- Driveway
- On-Street Parking
- Controlled Entrance
Property Views
- Mountain
- Territorial
Home Design
- Contemporary Architecture
- Composition Roof
- Cement Siding
- Concrete Perimeter Foundation
Interior Spaces
- 3,009 Sq Ft Home
- 2-Story Property
- High Ceiling
- 2 Fireplaces
- Gas Fireplace
- Double Pane Windows
- Vinyl Clad Windows
- Family Room
- Living Room
- Dining Room
- First Floor Utility Room
- Crawl Space
Kitchen
- Second Kitchen
- Free-Standing Range
- Dishwasher
- Stainless Steel Appliances
- Granite Countertops
- Disposal
Bedrooms and Bathrooms
- 4 Bedrooms
- Primary Bedroom on Main
- Built-In Bathroom Cabinets
Laundry
- Laundry Room
- Washer and Dryer
Home Security
- Home Security System
- Security Lights
- Fire Sprinkler System
Accessible Home Design
- Accessible Full Bathroom
- Roll-in Shower
- Accessible Hallway
- Accessibility Features
- Accessible Doors
- Accessible Approach with Ramp
Outdoor Features
- Spa
- Covered Deck
- Outdoor Fireplace
- Fire Pit
- Gazebo
- Porch
Schools
- Cannon Bch Acad Elementary School
- Seaside Middle School
- Seaside High School
Horse Facilities and Amenities
- Covered Arena
Utilities
- Cooling Available
- Heating System Uses Gas
- Heat Pump System
- Gas Water Heater
- High Speed Internet
Community Details
- No Home Owners Association
Listing and Financial Details
- Assessor Parcel Number 61064
Map
Home Values in the Area
Average Home Value in this Area
Tax History
| Year | Tax Paid | Tax Assessment Tax Assessment Total Assessment is a certain percentage of the fair market value that is determined by local assessors to be the total taxable value of land and additions on the property. | Land | Improvement |
|---|---|---|---|---|
| 2024 | $6,961 | $479,920 | -- | -- |
| 2023 | $6,757 | $465,942 | $0 | $0 |
| 2022 | $3,473 | $236,785 | $0 | $0 |
| 2021 | $1,173 | $76,300 | $0 | $0 |
| 2020 | $126 | $7,352 | $0 | $0 |
Property History
| Date | Event | Price | Change | Sq Ft Price |
|---|---|---|---|---|
| 05/29/2025 05/29/25 | For Sale | $1,100,000 | 0.0% | $366 / Sq Ft |
| 05/08/2025 05/08/25 | Off Market | $1,100,000 | -- | -- |
| 04/28/2025 04/28/25 | For Sale | $1,100,000 | 0.0% | $366 / Sq Ft |
| 12/11/2024 12/11/24 | Off Market | $1,100,000 | -- | -- |
| 11/08/2024 11/08/24 | For Sale | $1,100,000 | -- | $366 / Sq Ft |
Purchase History
| Date | Type | Sale Price | Title Company |
|---|---|---|---|
| Bargain Sale Deed | -- | None Listed On Document | |
| Deed | -- | None Listed On Document |
Mortgage History
| Date | Status | Loan Amount | Loan Type |
|---|---|---|---|
| Open | $450,000 | Credit Line Revolving | |
| Previous Owner | $350,000 | Credit Line Revolving | |
| Previous Owner | $150,000 | Credit Line Revolving |
Similar Homes in Seaside, OR
Source: Regional Multiple Listing Service (RMLS)
MLS Number: 24384208
APN: 61064
- 1239 Seabright Way
- 1729 Gearhart Green Dr Unit 510
- 1689 Huckleberry Dr
- 0 Spruce Dr Unit 682748764
- 1989 Huckleberry Dr
- 1000 S King St
- 84800 U S 101
- 960 S King St
- 925 S Irvine Place
- 1255 Jeffrey Dr
- 1108 S Holladay Dr Unit 24
- 1108 S Holladay Dr Unit 16
- 1577 S Franklin St
- 1255 Avenue E
- 500 Farrell Ct
- 1581 Whispering Pines Dr
- 1581 Whispering Pines Dr Unit 7
- 720 Avenue G
- 1560 S Edgewood St
- 1616 S Edgewood St
