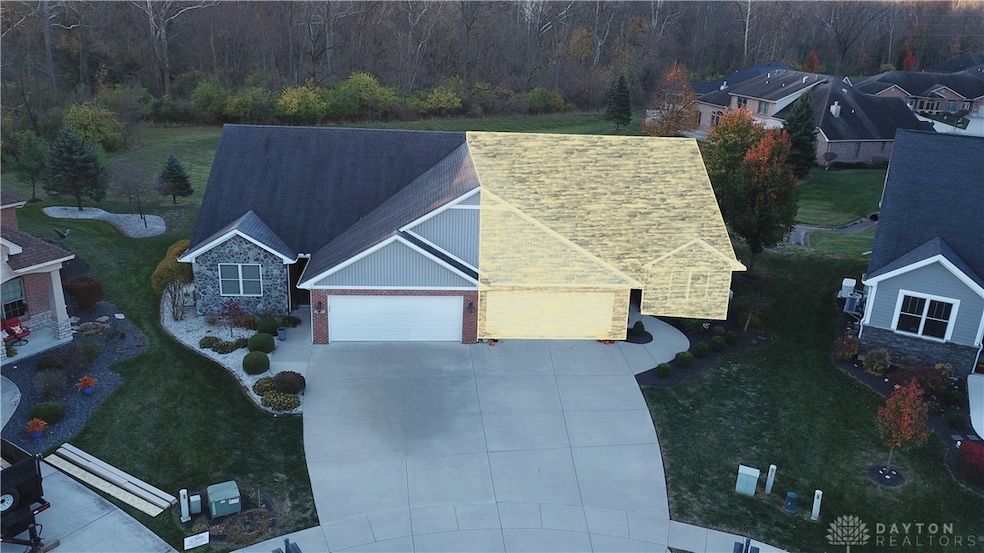
1239 Sherwood Ct Sidney, OH 45365
Estimated payment $2,373/month
Highlights
- 0.42 Acre Lot
- Granite Countertops
- Patio
- Vaulted Ceiling
- Walk-In Closet
- Bathroom on Main Level
About This Home
Amazingly spacious two bedroom, two bath home with many extras. Vaulted ceiling, gas fireplace, basement shop area 9 x 23 plus an additional 21 x 23 unfinished area. The beautiful eat in kitchen has an abundance of cabinets and granite countertops. The master bedroom suite has a WIC and private bath. On the outside enjoy your 12 x 16 patio looking over your large backyard.
Listing Agent
Brokers Real Estate, Inc. Brokerage Phone: (937) 498-4725 License #0700304031 Listed on: 01/12/2025
Property Details
Home Type
- Multi-Family
Est. Annual Taxes
- $3,173
Year Built
- 2012
Lot Details
- 0.42 Acre Lot
- Sprinkler System
HOA Fees
- $145 Monthly HOA Fees
Parking
- 2 Car Garage
Home Design
- Property Attached
- Brick Exterior Construction
- Vinyl Siding
Interior Spaces
- 1,906 Sq Ft Home
- 1-Story Property
- Vaulted Ceiling
- Gas Fireplace
- Insulated Windows
- Double Hung Windows
- Unfinished Basement
- Partial Basement
- Fire and Smoke Detector
Kitchen
- Range
- Dishwasher
- Kitchen Island
- Granite Countertops
Bedrooms and Bathrooms
- 2 Bedrooms
- Walk-In Closet
- Bathroom on Main Level
- 2 Full Bathrooms
Outdoor Features
- Patio
Utilities
- Forced Air Heating and Cooling System
- Heating System Uses Natural Gas
- Power Generator
Community Details
- Association fees include ground maintenance, snow removal
- Plum Ridge Subdivision
Listing and Financial Details
- Property Available on 1/12/25
- Assessor Parcel Number 161918452050
Map
Home Values in the Area
Average Home Value in this Area
Tax History
| Year | Tax Paid | Tax Assessment Tax Assessment Total Assessment is a certain percentage of the fair market value that is determined by local assessors to be the total taxable value of land and additions on the property. | Land | Improvement |
|---|---|---|---|---|
| 2024 | $3,173 | $100,120 | $10,590 | $89,530 |
| 2023 | $3,205 | $100,120 | $10,590 | $89,530 |
| 2022 | $2,869 | $80,830 | $7,710 | $73,120 |
| 2021 | $2,898 | $80,830 | $7,710 | $73,120 |
| 2020 | $2,898 | $80,830 | $7,710 | $73,120 |
| 2019 | $2,584 | $72,320 | $6,510 | $65,810 |
| 2018 | $2,511 | $72,320 | $6,510 | $65,810 |
| 2017 | $2,527 | $72,320 | $6,510 | $65,810 |
| 2016 | $2,383 | $69,290 | $6,510 | $62,780 |
| 2015 | $2,446 | $70,700 | $6,510 | $64,190 |
| 2014 | $2,446 | $70,700 | $6,510 | $64,190 |
| 2013 | $1,645 | $37,430 | $6,510 | $30,920 |
Property History
| Date | Event | Price | Change | Sq Ft Price |
|---|---|---|---|---|
| 07/25/2025 07/25/25 | Price Changed | $355,000 | -2.7% | $186 / Sq Ft |
| 05/13/2025 05/13/25 | Price Changed | $365,000 | -6.4% | $192 / Sq Ft |
| 05/03/2025 05/03/25 | Price Changed | $389,900 | -2.5% | $205 / Sq Ft |
| 02/17/2025 02/17/25 | For Sale | $399,900 | -- | $210 / Sq Ft |
Purchase History
| Date | Type | Sale Price | Title Company |
|---|---|---|---|
| Survivorship Deed | $40,000 | Attorney |
Mortgage History
| Date | Status | Loan Amount | Loan Type |
|---|---|---|---|
| Closed | $165,000 | Construction |
Similar Home in Sidney, OH
Source: Dayton REALTORS®
MLS Number: 926291
APN: 16-19-18-452-050
- 1178 Sherwood Ct
- 1163 Marvin Gene Ct
- 2732 Summer Field Trail
- 1085 Winter Ridge Dr
- 961 Winter Ridge Dr
- 963 Winter Ridge Dr
- 957 Winter Ridge Dr
- 955 Winter Ridge Dr
- 914 Winter Ridge Dr
- 2370 Eastwood Trail
- 605 Arrowhead Dr
- 717 Marva Ln
- 2303 Armstrong Dr
- 2503 Collins Dr
- 220 Lunar St
- 2401 S County 25a Rd
- 1148 Hamilton Ct
- 111 W Pinehurst St
- 512 W Hoewisher Rd
- 582 W Hoewisher Rd
- 776 Country
- 113 N Ohio Ave
- 121 W Poplar St
- 608 N Highland Ave Unit 608
- 536 Franklin Ave
- 2150 Echo Dr
- 1520 Spruce Ave Unit 10.3
- 10975 Comanche Dr
- 1033 Jill Ct Unit 1039
- 1016 Eleanor Ave Unit 1016
- 1240 E Garbry Rd
- 1114 Lenox St
- 229 1st St
- 239 Broadway
- 316 N College St
- 401 South St Unit 3
- 90 Maryville Ln
- 402 Ashland Ave






