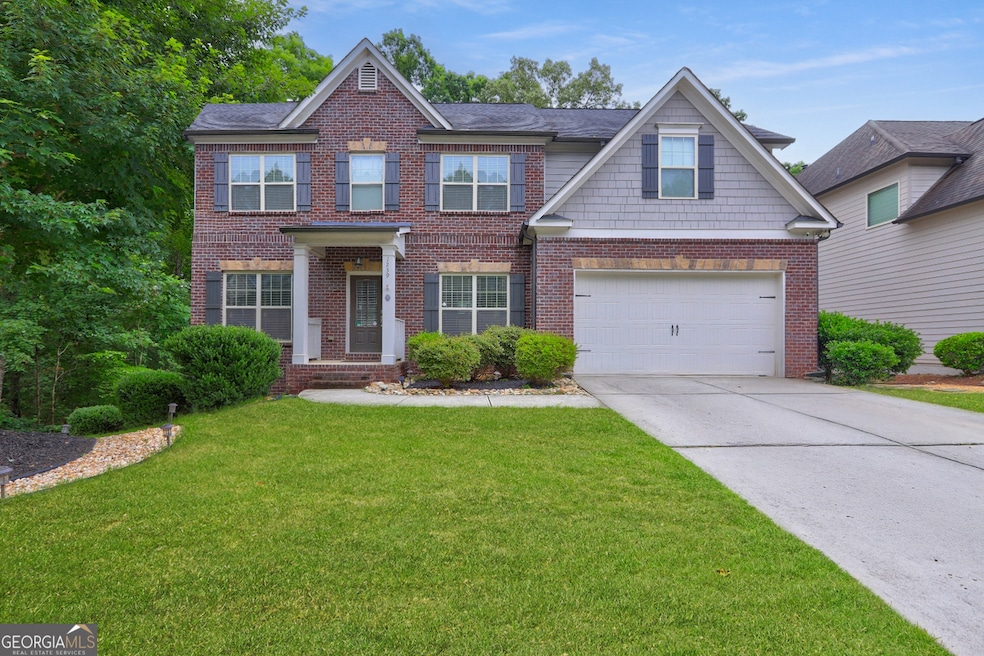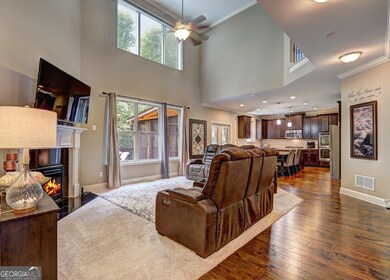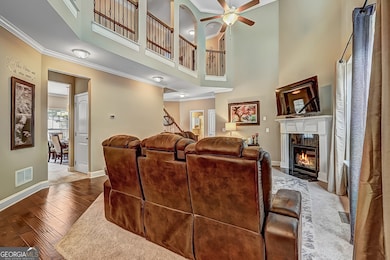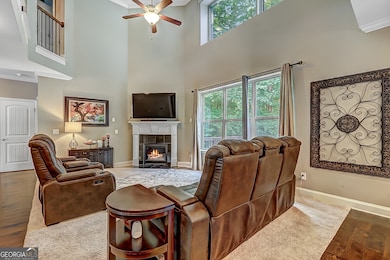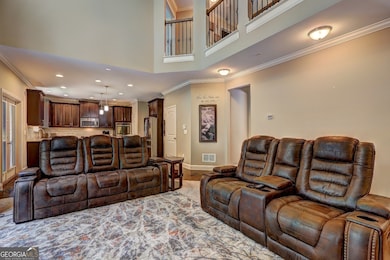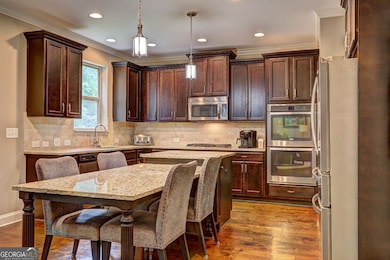Welcome home to 1239 Side Step Trace in the Great Rivers at Tribble Mill! This impeccable 5 bedroom home with full finished basement is ready and waiting with all the must have amenities. Step inside to discover the grandeur of the main living area, featuring a spacious two-story great room, elegant dining room, versatile living room/flex space, a comfortable guest bedroom and full bathroom. The heart of the home, the kitchen is a chef's dream, featuring a stylish custom island perfect for seating, granite countertops and an open layout, providing views to the two-story great room with fire place. Retreat to the serene ambience of the primary suite located upstairs complete with grand master bath, dual vanities, and a generous large walk-in closet with direct access to the laundry room. The secondary bedrooms are just as spacious and bright with several boasting their own ensuite bathroom and walk-in closet. Every detail compliments this home, from the wrought iron stair rails to the custom archway. The full finished basement perfect for multigenerational living where entertainment awaits with your very own home theater. In addition the terrace level offers a spacious room with wet bar, work out room, bathroom, lounge area and seamless access to a private backyard retreat. Enjoy the outdoors year round with the screened in porch on the upper level. This home is perfectly situated just minutes from Tribble Mill Park and hiking the trail to Tribble Mill Waterfall, short drive to downtown Lawrenceville as well as downtown Grayson. Easy access to shopping, dining, schools and more. This residence offers luxury living paired with unbeatable convenience. This home is a MUST SEE!

