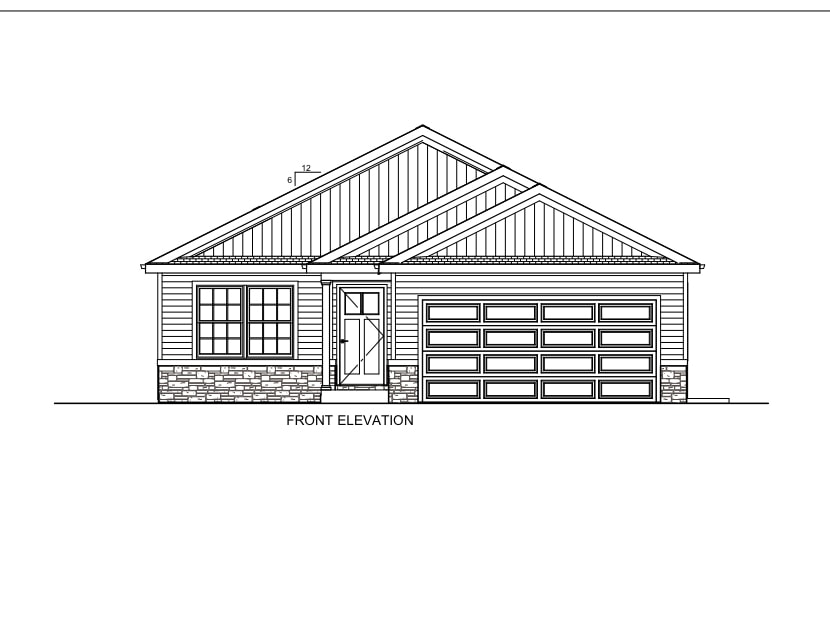
1239 Slate St Normal, IL 61761
Eagles Landing NeighborhoodEstimated payment $2,366/month
Highlights
- New Construction
- Ranch Style House
- Living Room
- Normal Community High School Rated A-
- Wood Flooring
- Laundry Room
About This Home
Franke Construction ranch in new phase of Blackstone Trails. Located on a 48x120 lot with an open kitchen with an island and dining area (15x10). Vaulted ceiling in family room with a fireplace and a covered porch off the back. Large primary bedroom with a walk in closet. Additional bedroom in front of the home with a full bath. Pantry in kitchen and closets throughout make for lots of storage. Full Radon/active system installed. Unfinished basement - ask Keisha about cost to finish. Broker interest.
Home Details
Home Type
- Single Family
Est. Annual Taxes
- $1,534
Year Built
- Built in 2024 | New Construction
Lot Details
- Lot Dimensions are 48x120
Parking
- 2 Car Garage
Home Design
- Ranch Style House
- Stone Siding
Interior Spaces
- 1,522 Sq Ft Home
- Family Room with Fireplace
- Living Room
- Dining Room
- Basement Fills Entire Space Under The House
- Laundry Room
Flooring
- Wood
- Carpet
Bedrooms and Bathrooms
- 2 Bedrooms
- 2 Potential Bedrooms
- 2 Full Bathrooms
Schools
- Sugar Creek Elementary School
- Kingsley Jr High Middle School
- Normal Community High School
Utilities
- Central Air
- Heating System Uses Natural Gas
Community Details
- Blackstone Trails Subdivision
Map
Home Values in the Area
Average Home Value in this Area
Property History
| Date | Event | Price | Change | Sq Ft Price |
|---|---|---|---|---|
| 05/20/2025 05/20/25 | For Sale | $399,900 | -- | $263 / Sq Ft |
Similar Homes in Normal, IL
Source: Midwest Real Estate Data (MRED)
MLS Number: 12370720
- 1243 Slate St
- 2523 Marble Rd
- 2538 Marble Rd
- 1172 Hershey Rd
- 1128 Hershey Rd
- 2514 Fieldstone Ct
- 1213 Big Horn Way
- Lot G Corner Fort Jesse & Towanda Barnes
- Lot H Towanda Barnes
- Town ship 24 North SE (1 4) of Section 19
- 2713 Fieldstone Ct
- 2786 Shepard Rd
- 3001 Three Eagles St
- 1230 N Pointe Dr
- 1225 Lodge Pole Ln
- Lot 8 Jehova
- 3261 Butterfly Dr
- 3310 Turquois Way
- 1819 Hoover Dr
- 1812 Fort Jesse Rd
