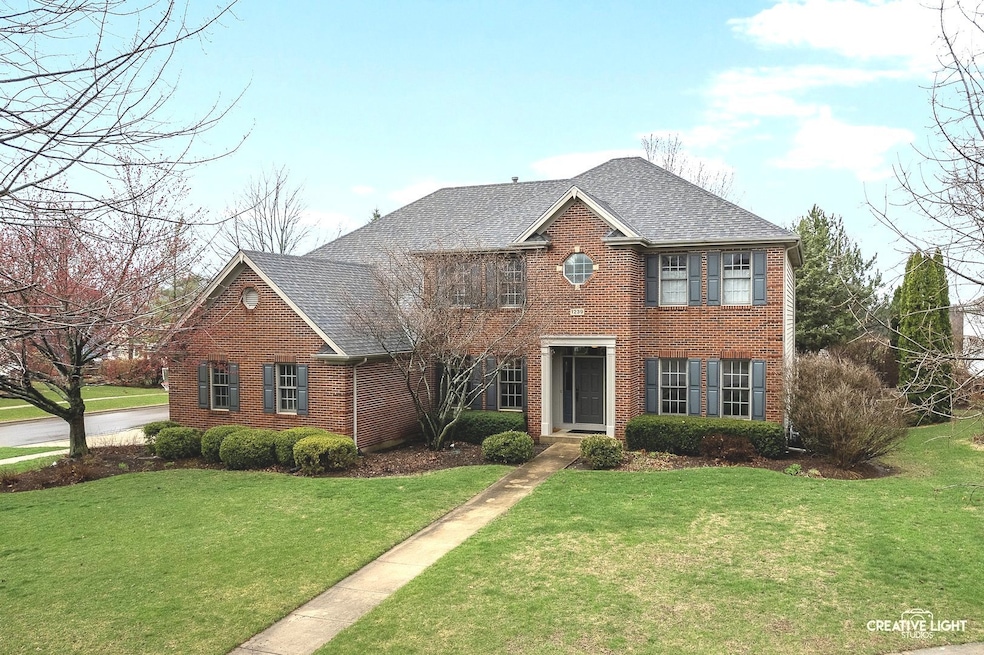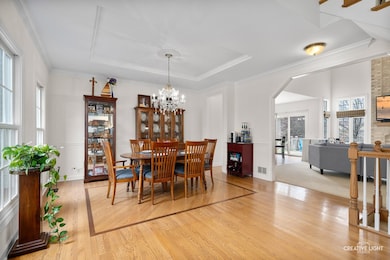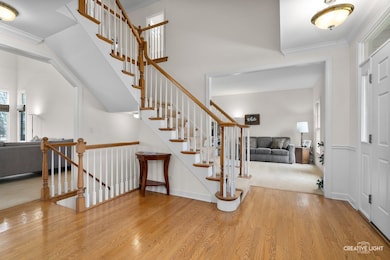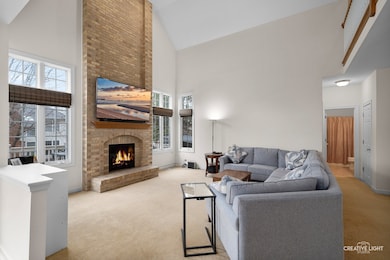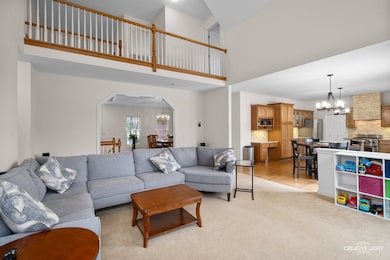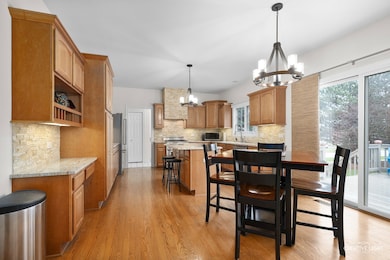
1239 Snow Ct Batavia, IL 60510
Southwest Batavia NeighborhoodEstimated payment $4,837/month
Highlights
- Open Floorplan
- Fireplace in Primary Bedroom
- Wood Flooring
- Sam Rotolo Middle School Rated A-
- Deck
- Whirlpool Bathtub
About This Home
Fall in love with this beautifully maintained home, tucked away on a quiet cul-de-sac and surrounded by mature trees-a true private retreat. From the moment you step into the grand two-story foyer, you'll be captivated by the warmth and elegance that defines this home. The formal dining room features rich cherry inlaid hardwood floors, creating the perfect setting for unforgettable dinner parties. Flowing seamlessly into the heart of the home, the spacious family room boasts a stunning floor-to-ceiling masonry fireplace-an eye-catching centerpiece perfect for cozy evenings. The gourmet kitchen is a chef's dream, complete with sleek granite countertops, stainless steel appliances, and sliding glass doors that open to a lovely deck-ideal for entertaining or enjoying your serene backyard oasis. On the main floor, you'll find a flexible room with a nearby full bath-perfect for guests, a home office, or an in-law suite. Upstairs, the expansive primary suite is a luxurious retreat, featuring a massive walk-in closet that's practically a room of its own. An in-wall fireplace adds cozy ambiance, and the spa-like ensuite includes double sinks, a whirlpool tub, and a separate shower for ultimate relaxation. The additional bedrooms are generously sized, with ceiling fans in every room for year-round comfort. One even features a walk-in closet spacious enough to serve as a home office! A first-floor laundry/mud room and an oversized 3-car garage add convenience and functionality. The full basement is roughed in and ready for your finishing touches-bring your vision and make it your own! With many recent updates already completed, this home is truly move-in ready. Don't miss your chance to own this exceptional property!
Home Details
Home Type
- Single Family
Est. Annual Taxes
- $12,928
Year Built
- Built in 1999
Lot Details
- 0.27 Acre Lot
- Lot Dimensions are 129x66x31x111x88
- Corner Lot
- Paved or Partially Paved Lot
Parking
- 3 Car Garage
- Driveway
Home Design
- Brick Exterior Construction
- Asphalt Roof
Interior Spaces
- 3,400 Sq Ft Home
- 2-Story Property
- Open Floorplan
- Built-In Features
- Ceiling Fan
- Skylights
- Fireplace With Gas Starter
- Window Screens
- Six Panel Doors
- Family Room with Fireplace
- 2 Fireplaces
- Sitting Room
- Living Room
- Formal Dining Room
- Home Office
- Carbon Monoxide Detectors
Kitchen
- Range
- Microwave
- Dishwasher
- Stainless Steel Appliances
- Granite Countertops
Flooring
- Wood
- Carpet
Bedrooms and Bathrooms
- 4 Bedrooms
- 4 Potential Bedrooms
- Fireplace in Primary Bedroom
- Walk-In Closet
- Bathroom on Main Level
- 3 Full Bathrooms
- Dual Sinks
- Whirlpool Bathtub
- Separate Shower
Laundry
- Laundry Room
- Dryer
- Washer
Basement
- Basement Fills Entire Space Under The House
- Sump Pump
Outdoor Features
- Deck
- Shed
Schools
- Alice Gustafson Elementary Schoo
- Sam Rotolo Middle School Of Bat
- Batavia Sr High School
Utilities
- Central Air
- Heating System Uses Natural Gas
Community Details
- Harvell Farms Subdivision
Map
Home Values in the Area
Average Home Value in this Area
Tax History
| Year | Tax Paid | Tax Assessment Tax Assessment Total Assessment is a certain percentage of the fair market value that is determined by local assessors to be the total taxable value of land and additions on the property. | Land | Improvement |
|---|---|---|---|---|
| 2023 | $12,928 | $158,661 | $25,278 | $133,383 |
| 2022 | $12,424 | $148,281 | $23,624 | $124,657 |
| 2021 | $12,723 | $149,530 | $22,405 | $127,125 |
| 2020 | $12,413 | $146,655 | $21,974 | $124,681 |
| 2019 | $12,217 | $141,463 | $21,196 | $120,267 |
| 2018 | $11,736 | $136,075 | $20,389 | $115,686 |
| 2017 | $11,458 | $131,588 | $19,717 | $111,871 |
| 2016 | $11,219 | $127,756 | $19,143 | $108,613 |
| 2015 | -- | $124,847 | $18,707 | $106,140 |
| 2014 | -- | $120,917 | $18,118 | $102,799 |
| 2013 | -- | $119,106 | $18,313 | $100,793 |
Property History
| Date | Event | Price | Change | Sq Ft Price |
|---|---|---|---|---|
| 04/24/2025 04/24/25 | For Sale | $675,000 | 0.0% | $199 / Sq Ft |
| 04/21/2025 04/21/25 | Price Changed | $675,000 | +8.0% | $199 / Sq Ft |
| 05/17/2024 05/17/24 | Sold | $625,000 | -3.8% | $184 / Sq Ft |
| 03/27/2024 03/27/24 | Pending | -- | -- | -- |
| 03/06/2024 03/06/24 | For Sale | $649,900 | -- | $191 / Sq Ft |
Deed History
| Date | Type | Sale Price | Title Company |
|---|---|---|---|
| Warranty Deed | $625,000 | Fox Title | |
| Corporate Deed | $357,500 | Chicago Title Insurance Co | |
| Trustee Deed | $68,500 | Advanced Title Services Inc |
Mortgage History
| Date | Status | Loan Amount | Loan Type |
|---|---|---|---|
| Open | $574,500 | New Conventional | |
| Previous Owner | $307,500 | New Conventional | |
| Previous Owner | $263,000 | New Conventional | |
| Previous Owner | $280,000 | Unknown | |
| Previous Owner | $275,000 | Unknown | |
| Previous Owner | $286,000 | No Value Available | |
| Previous Owner | $200,000 | Unknown |
Similar Homes in the area
Source: Midwest Real Estate Data (MRED)
MLS Number: 12329039
APN: 12-28-177-018
- 1240 Newton Ave
- 1129 Thelin Ct Unit 9
- 974 Lockwood Ln
- 417 Freedlund Ct
- 573 Freedlund Ct
- 0000 Sec of Kirk Road and Wind Energy Pass
- 384 Danforth Dr
- 316 Danforth Dr
- 342 Danforth Dr
- 396 Danforth Dr
- 320 Danforth Dr
- 303 Danforth Dr
- 359 Danforth Dr
- 344 Danforth Dr
- 362 Danforth Dr
- 369 Danforth Dr
- 365 Danforth Dr
- 368 Danforth Dr
- 348 Danforth Dr
- 326 Danforth Dr
