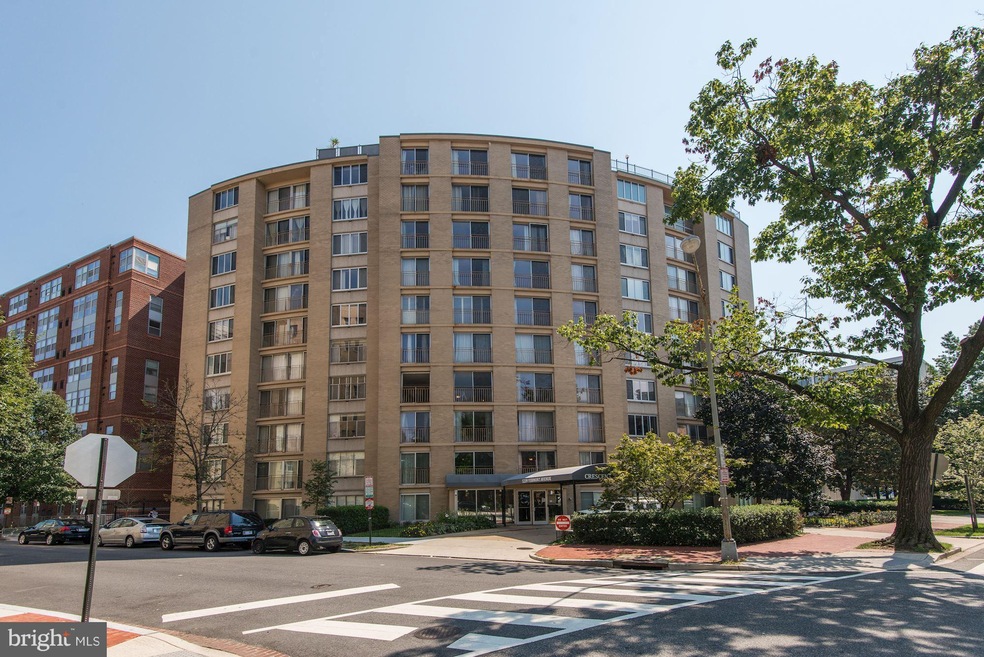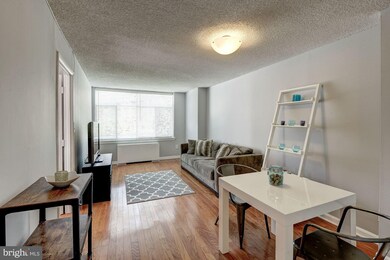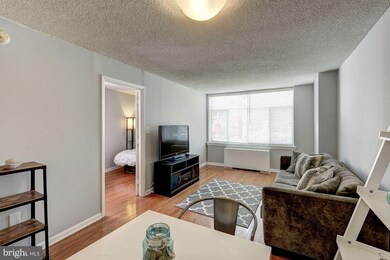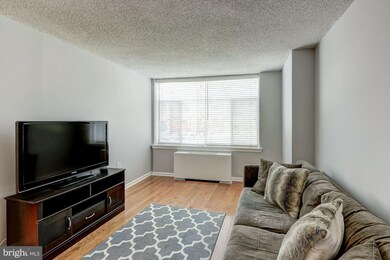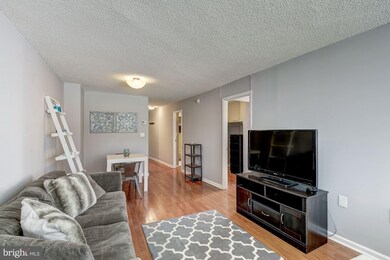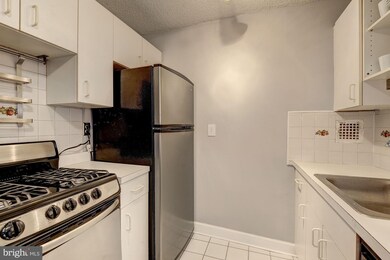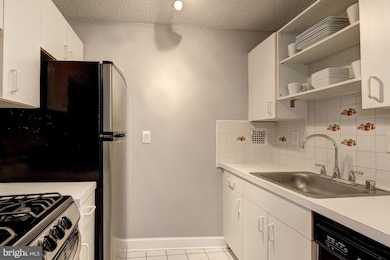
Crescent Tower 1239 Vermont Ave NW Unit 201 Washington, DC 20005
Logan Circle NeighborhoodEstimated Value: $312,805 - $376,000
Highlights
- Concierge
- Fitness Center
- Traditional Floor Plan
- Thomson Elementary School Rated A-
- City View
- 4-minute walk to Logan Circle
About This Home
As of October 2017City living at its best! Sunny 1 BR condo in awesome Logan location, just a block to downtown. Beautiful wood floors, fresh paint, new SS refrigerator & stove. Large rooftop pool w/ stunning views of neighborhood & DC. Bldg has weekday attendant, fitness & community rm, laundry. Low condo fee covers ALL utilities. Bring your pets! In-unit W/D OK. Close to 14th St, U St, Metro. OH Sun 1-3 PM
Property Details
Home Type
- Condominium
Est. Annual Taxes
- $2,191
Year Built
- Built in 1964
Lot Details
- Southwest Facing Home
HOA Fees
- $465 Monthly HOA Fees
Parking
- On-Street Parking
Home Design
- Brick Exterior Construction
Interior Spaces
- 472 Sq Ft Home
- Property has 1 Level
- Traditional Floor Plan
- Combination Dining and Living Room
- Wood Flooring
Kitchen
- Galley Kitchen
- Gas Oven or Range
- Dishwasher
- Disposal
Bedrooms and Bathrooms
- 1 Main Level Bedroom
- En-Suite Primary Bedroom
- En-Suite Bathroom
- 1 Full Bathroom
Schools
- Thomson Elementary School
- Dunbar Senior High School
Utilities
- Forced Air Heating and Cooling System
- Natural Gas Water Heater
Listing and Financial Details
- Tax Lot 2007
- Assessor Parcel Number 0245//2007
Community Details
Overview
- Association fees include air conditioning, electricity, gas, heat, management, insurance, pool(s), reserve funds, sewer, snow removal, trash, water, laundry
- High-Rise Condominium
- Old City #2 Community
- Old City #2 Subdivision
- The community has rules related to moving in times
Amenities
- Concierge
- Common Area
- Party Room
- Laundry Facilities
- Elevator
Recreation
Pet Policy
- Pets Allowed
Ownership History
Purchase Details
Home Financials for this Owner
Home Financials are based on the most recent Mortgage that was taken out on this home.Purchase Details
Purchase Details
Home Financials for this Owner
Home Financials are based on the most recent Mortgage that was taken out on this home.Purchase Details
Home Financials for this Owner
Home Financials are based on the most recent Mortgage that was taken out on this home.Purchase Details
Home Financials for this Owner
Home Financials are based on the most recent Mortgage that was taken out on this home.Similar Homes in Washington, DC
Home Values in the Area
Average Home Value in this Area
Purchase History
| Date | Buyer | Sale Price | Title Company |
|---|---|---|---|
| Johnson Christian Elijah | $295,000 | Title Forward | |
| Assadipour Hossein | $250,000 | -- | |
| Orifici Robert | $277,000 | -- | |
| Matlin Nathan A | $219,000 | -- | |
| Dino Felicitas F | -- | Island Title Corp |
Mortgage History
| Date | Status | Borrower | Loan Amount |
|---|---|---|---|
| Open | Johnson Christian Elijah | $210,000 | |
| Closed | Johnson Christian Elijah | $236,000 | |
| Previous Owner | Orifici Robert | $277,000 | |
| Previous Owner | Matlin Nathan A | $212,000 | |
| Previous Owner | Matlin Nathan A | $212,400 | |
| Previous Owner | Dino Felicitas F | $53,800 |
Property History
| Date | Event | Price | Change | Sq Ft Price |
|---|---|---|---|---|
| 10/13/2017 10/13/17 | Sold | $295,000 | +2.1% | $625 / Sq Ft |
| 09/13/2017 09/13/17 | Pending | -- | -- | -- |
| 09/07/2017 09/07/17 | For Sale | $289,000 | -- | $612 / Sq Ft |
Tax History Compared to Growth
Tax History
| Year | Tax Paid | Tax Assessment Tax Assessment Total Assessment is a certain percentage of the fair market value that is determined by local assessors to be the total taxable value of land and additions on the property. | Land | Improvement |
|---|---|---|---|---|
| 2024 | $1,676 | $299,400 | $89,820 | $209,580 |
| 2023 | $1,799 | $310,300 | $93,090 | $217,210 |
| 2022 | $1,772 | $309,140 | $92,740 | $216,400 |
| 2021 | $1,624 | $280,700 | $84,210 | $196,490 |
| 2020 | $0 | $291,530 | $87,460 | $204,070 |
| 2019 | $0 | $291,250 | $87,370 | $203,880 |
| 2018 | $1,724 | $276,180 | $0 | $0 |
| 2017 | $2,286 | $268,940 | $0 | $0 |
| 2016 | $2,191 | $257,720 | $0 | $0 |
| 2015 | $2,128 | $250,350 | $0 | $0 |
| 2014 | -- | $232,200 | $0 | $0 |
Agents Affiliated with this Home
-
James Koppersmith

Seller's Agent in 2017
James Koppersmith
Corcoran McEnearney
(202) 552-5650
79 Total Sales
-
Lucy Fraser

Buyer's Agent in 2017
Lucy Fraser
Corcoran McEnearney
(202) 297-5572
3 Total Sales
About Crescent Tower
Map
Source: Bright MLS
MLS Number: 1000126691
APN: 0245-2007
- 1239 Vermont Ave NW Unit 401
- 1239 Vermont Ave NW Unit 408
- 1239 Vermont Ave NW Unit 602
- 1239 Vermont Ave NW Unit 410
- 1300 N St NW Unit 817
- 1300 N St NW Unit 6
- 1300 13th St NW Unit 504
- 1245 13th St NW Unit 101
- 1245 13th St NW Unit P43
- 1245 13th St NW Unit 516
- 1311 13th St NW Unit T05
- 1311 13th St NW Unit 503
- 1311 13th St NW Unit 308
- 1311 13th St NW Unit PH-9
- 1335 Vermont Ave NW
- 1225 13th St NW Unit 712
- 1225 13th St NW Unit 306
- 1217 N St NW Unit PENTHOUSE
- 1209 13th St NW Unit 802
- 1330 Vermont Ave NW Unit 2
- 1239 Vermont Ave NW Unit P20
- 1239 Vermont Ave NW Unit P19
- 1239 Vermont Ave NW
- 1239 Vermont Ave NW Unit 510
- 1239 Vermont Ave NW Unit 710
- 1239 Vermont Ave NW Unit 508
- 1239 Vermont Ave NW Unit 205
- 1239 Vermont Ave NW Unit 703
- 1239 Vermont Ave NW Unit 803
- 1239 Vermont Ave NW Unit 1009
- 1239 Vermont Ave NW Unit 308
- 1239 Vermont Ave NW Unit 509
- 1239 Vermont Ave NW Unit 502
- 1239 Vermont Ave NW Unit 810
- 1239 Vermont Ave NW Unit 503
- 1239 Vermont Ave NW Unit 801
- 1239 Vermont Ave NW Unit 608
- 1239 Vermont Ave NW Unit 802
- 1239 Vermont Ave NW Unit 201
- 1239 Vermont Ave NW Unit 903
