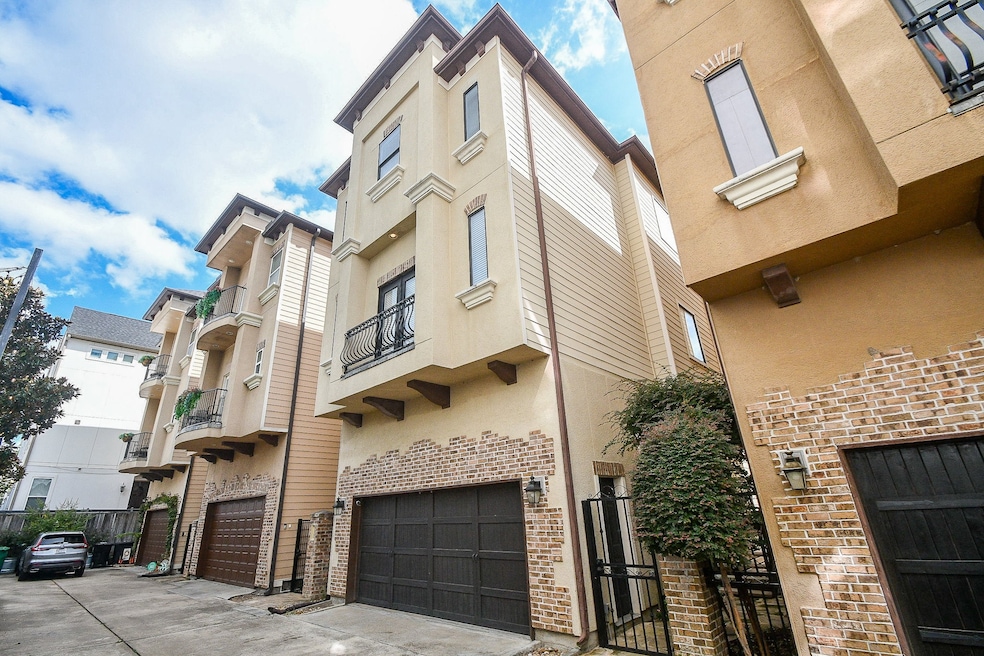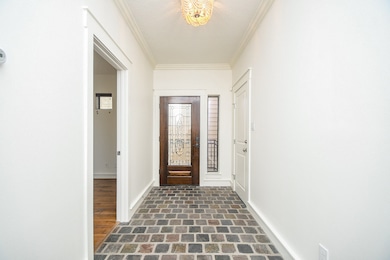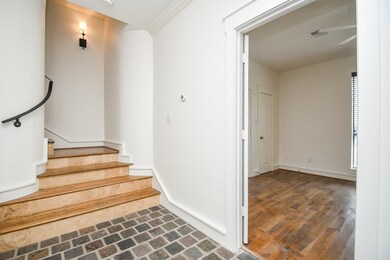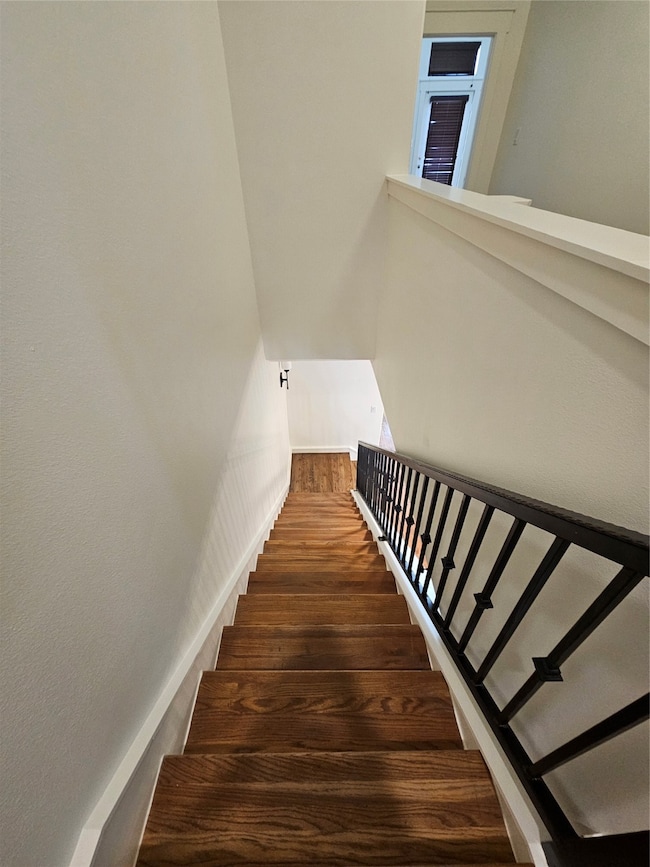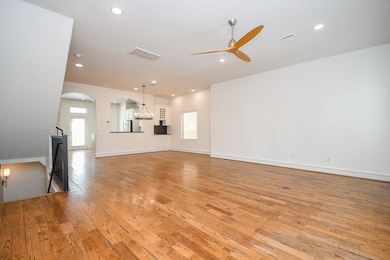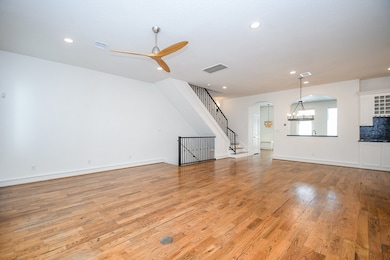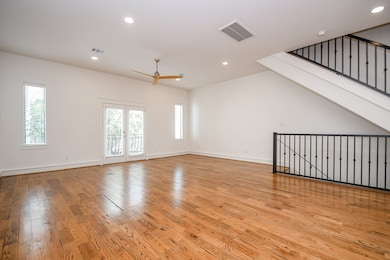1239 W 22nd St Unit C Houston, TX 77008
Greater Heights NeighborhoodEstimated payment $3,176/month
Highlights
- French Provincial Architecture
- Wood Flooring
- Soaking Tub
- Sinclair Elementary School Rated A-
- 2 Car Attached Garage
- Living Room
About This Home
WOW! HARDWOODS! Just painted; ceilings, trim, walls, cabinets! New light fixtures, new mirrors! Appearance of a French villa! Exposed brick frontage (decorative), balconies on front & back!Courtyard entrance (wrought iron gate) Bedroom down w/full bath (shower) & walk in closet! Brick paved entry w/ newly installed light fixture Transom windows adds that extra lighting with privacy. Curved staircase to 2nd floor living space w/ a HUGE living/dining area, big open kitchen w/ an updated drum style light fixture, curved breakfast table area w/ bench seating (and best of all, also serves as a storage area), big butcher block island w/ gas cook top, quartz style counters, updated handles on cabinetry Third features secondary bedroom w/ ensuite bath/shower (curved tub entrance; character!), & vintage style bathroom flooring, furniture style vanity & updated lighting! Primary bath w/ a double sink vanity, separate shower, & soaking tub! Walk in closet! No monthly maintenance fee!
Listing Agent
Brenda Venable , An Independent Real Estate Broker License #0404807 Listed on: 09/23/2025
Home Details
Home Type
- Single Family
Est. Annual Taxes
- $9,658
Year Built
- Built in 2007
Lot Details
- 1,906 Sq Ft Lot
- Property is Fully Fenced
Parking
- 2 Car Attached Garage
Home Design
- French Provincial Architecture
- Traditional Architecture
- Slab Foundation
- Composition Roof
- Cement Siding
- Stucco
Interior Spaces
- 2,333 Sq Ft Home
- 3-Story Property
- Living Room
- Dining Room
- Utility Room
- Washer and Gas Dryer Hookup
- Security Gate
Kitchen
- Gas Oven
- Gas Cooktop
- Microwave
- Dishwasher
- Disposal
Flooring
- Wood
- Brick
- Tile
Bedrooms and Bathrooms
- 3 Bedrooms
- Soaking Tub
- Bathtub with Shower
Schools
- Sinclair Elementary School
- Hamilton Middle School
- Waltrip High School
Utilities
- Central Heating and Cooling System
Community Details
- West 20 02 Street Lndg Subdivision
Map
Home Values in the Area
Average Home Value in this Area
Tax History
| Year | Tax Paid | Tax Assessment Tax Assessment Total Assessment is a certain percentage of the fair market value that is determined by local assessors to be the total taxable value of land and additions on the property. | Land | Improvement |
|---|---|---|---|---|
| 2025 | $5,856 | $461,582 | $133,420 | $328,162 |
| 2024 | $5,856 | $401,000 | $133,420 | $267,580 |
| 2023 | $5,856 | $401,287 | $104,830 | $296,457 |
| 2022 | $8,193 | $372,097 | $85,770 | $286,327 |
| 2021 | $8,278 | $355,158 | $85,770 | $269,388 |
| 2020 | $8,134 | $335,906 | $106,355 | $229,551 |
| 2019 | $8,566 | $338,500 | $106,355 | $232,145 |
| 2018 | $6,819 | $350,000 | $106,355 | $243,645 |
| 2017 | $9,119 | $360,637 | $106,355 | $254,282 |
| 2016 | $9,119 | $360,637 | $106,355 | $254,282 |
| 2015 | $5,949 | $355,236 | $101,628 | $253,608 |
| 2014 | $5,949 | $347,721 | $94,538 | $253,183 |
Property History
| Date | Event | Price | List to Sale | Price per Sq Ft |
|---|---|---|---|---|
| 09/23/2025 09/23/25 | For Sale | $449,900 | -- | $193 / Sq Ft |
Purchase History
| Date | Type | Sale Price | Title Company |
|---|---|---|---|
| Deed | -- | Fidelity National Title | |
| Vendors Lien | -- | None Available | |
| Vendors Lien | -- | Ameripoint Title |
Mortgage History
| Date | Status | Loan Amount | Loan Type |
|---|---|---|---|
| Open | $340,200 | New Conventional | |
| Previous Owner | $346,750 | New Conventional | |
| Previous Owner | $240,562 | FHA |
Source: Houston Association of REALTORS®
MLS Number: 78912543
APN: 1270920010003
- 1250 W 23rd St
- 2213 Bevis St
- 2308 Bevis St
- 2209 Bevis St Unit A
- 1149 W 22nd St
- 1315 W 22nd St
- 1241 W 24th St Unit C
- 1141 W 23rd St Unit A
- 1207 W 24th St Unit A
- 1131 W 22nd St
- 1328 W 23rd St Unit D
- 1328 W 23rd St Unit A
- 1124 W 23rd St
- 2416 Bevis St
- 1333 W 22nd St Unit F
- 1126 W 22nd St
- 1246 W 21st St
- 1306 W 21st St
- 2426 Bevis St
- 1135 W 24th St Unit A
- 1250 W 23rd St
- 1221 W 23rd St
- 1333 W 22nd St Unit F
- 1302 W 21st St Unit B
- 1237 W 24th St
- 1327 W 21st St Unit ID1316409P
- 1327 W 21st St Unit ID1316404P
- 2416 Bevis St
- 1329 W 21st St Unit ID1316406P
- 1332 W 21st St Unit A
- 1408 W 23rd St
- 1214 W 25th St
- 1334 W 21st St
- 1206 W 25th St Unit ID1056411P
- 1406 W 21st St Unit B
- 1111 W 23rd St
- 1127 W 24th St Unit A
- 1131 W 24th St Unit B
- 1108 W 22nd St
- 1140 W 25th St Unit B
