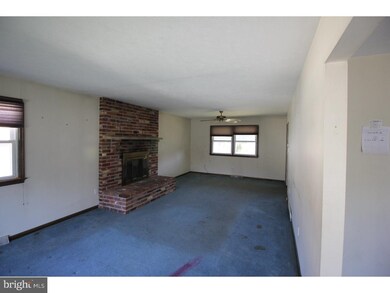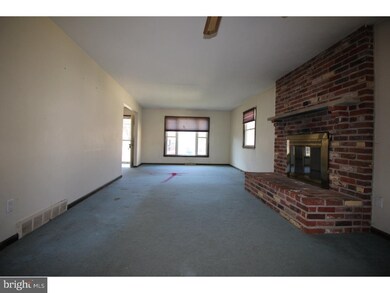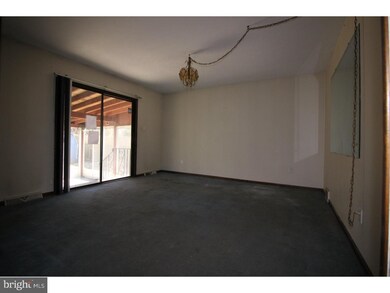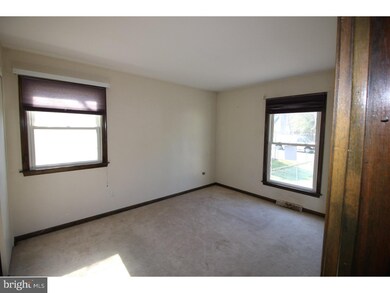
1239 Whittier Ave Bensalem, PA 19020
Bensalem NeighborhoodEstimated Value: $384,671 - $445,000
Highlights
- Cape Cod Architecture
- Eat-In Kitchen
- Patio
- No HOA
- Wet Bar
- Living Room
About This Home
As of June 2016Spacious Bensalem Cape with over 1900+ sq. ft. of Living Space! Open floorplan has loads of potential - walk into a foyer entrance and a huge living room, dining room space and wood-burning fireplace. Eat-in kitchen is large and leads into a separate family room with patio doors leading to the three season porch. Master bedroom is on the main level and has doored access to the main level full bath. Upstairs, is the second full bath and two very large bedrooms with a bunch of storage under the eaves. The basement is semi-finished, has a built-in bar area and massive potential if you wanted to add even more square footage. NOTE: this is a not a DIY project and special financing or cash may be required.
Home Details
Home Type
- Single Family
Year Built
- Built in 1950
Lot Details
- 6,000 Sq Ft Lot
- Lot Dimensions are 60x100
- Level Lot
- Property is in below average condition
- Property is zoned R2
Home Design
- Cape Cod Architecture
- Brick Foundation
- Pitched Roof
- Shingle Roof
- Aluminum Siding
Interior Spaces
- 1,935 Sq Ft Home
- Property has 1.5 Levels
- Wet Bar
- Brick Fireplace
- Family Room
- Living Room
- Dining Room
- Basement Fills Entire Space Under The House
- Eat-In Kitchen
Bedrooms and Bathrooms
- 3 Bedrooms
- En-Suite Primary Bedroom
- 2 Full Bathrooms
Laundry
- Laundry Room
- Laundry on main level
Parking
- 3 Open Parking Spaces
- 3 Parking Spaces
- Driveway
Outdoor Features
- Patio
Schools
- Cornwells Elementary School
- Bensalem Township High School
Utilities
- Central Air
- Heating System Uses Oil
- 200+ Amp Service
- Electric Water Heater
Community Details
- No Home Owners Association
- Penn Valley Manor Subdivision
Listing and Financial Details
- Tax Lot 028
- Assessor Parcel Number 02-026-028
Ownership History
Purchase Details
Home Financials for this Owner
Home Financials are based on the most recent Mortgage that was taken out on this home.Purchase Details
Home Financials for this Owner
Home Financials are based on the most recent Mortgage that was taken out on this home.Purchase Details
Purchase Details
Home Financials for this Owner
Home Financials are based on the most recent Mortgage that was taken out on this home.Purchase Details
Home Financials for this Owner
Home Financials are based on the most recent Mortgage that was taken out on this home.Similar Homes in the area
Home Values in the Area
Average Home Value in this Area
Purchase History
| Date | Buyer | Sale Price | Title Company |
|---|---|---|---|
| Wallick John C | $165,000 | Bucks County Abstract Services | |
| Leone Francis J | $134,000 | None Available | |
| Lsf9 Master Participation Trust | $1,339 | None Available | |
| Steblein Christopher | $245,000 | First American Title Ins Co |
Mortgage History
| Date | Status | Borrower | Loan Amount |
|---|---|---|---|
| Open | Wallick John C | $132,000 | |
| Previous Owner | Steblein Christopher | $261,000 | |
| Previous Owner | Steblein Christopher | $220,500 | |
| Previous Owner | Vandyke Jean A | $156,750 |
Property History
| Date | Event | Price | Change | Sq Ft Price |
|---|---|---|---|---|
| 06/17/2016 06/17/16 | Sold | $134,000 | -7.6% | $69 / Sq Ft |
| 06/09/2016 06/09/16 | Pending | -- | -- | -- |
| 04/23/2016 04/23/16 | For Sale | $145,000 | +8.2% | $75 / Sq Ft |
| 04/09/2016 04/09/16 | Off Market | $134,000 | -- | -- |
| 03/11/2016 03/11/16 | For Sale | $145,000 | -- | $75 / Sq Ft |
Tax History Compared to Growth
Tax History
| Year | Tax Paid | Tax Assessment Tax Assessment Total Assessment is a certain percentage of the fair market value that is determined by local assessors to be the total taxable value of land and additions on the property. | Land | Improvement |
|---|---|---|---|---|
| 2024 | $5,676 | $26,000 | $2,480 | $23,520 |
| 2023 | $5,516 | $26,000 | $2,480 | $23,520 |
| 2022 | $5,483 | $26,000 | $2,480 | $23,520 |
| 2021 | $5,483 | $26,000 | $2,480 | $23,520 |
| 2020 | $5,428 | $26,000 | $2,480 | $23,520 |
| 2019 | $5,307 | $26,000 | $2,480 | $23,520 |
| 2018 | $5,184 | $26,000 | $2,480 | $23,520 |
| 2017 | $5,152 | $26,000 | $2,480 | $23,520 |
| 2016 | $5,152 | $26,000 | $2,480 | $23,520 |
| 2015 | -- | $26,000 | $2,480 | $23,520 |
| 2014 | -- | $26,000 | $2,480 | $23,520 |
Agents Affiliated with this Home
-
Bill Hamberg

Seller's Agent in 2016
Bill Hamberg
RE/MAX
(267) 388-3520
1 in this area
213 Total Sales
-
Diane Thomas

Buyer's Agent in 2016
Diane Thomas
Keller Williams Real Estate-Langhorne
(215) 300-5890
5 in this area
80 Total Sales
Map
Source: Bright MLS
MLS Number: 1003872449
APN: 02-026-028
- 1126 Evelyn Ave
- 4408 Crossland Rd
- 4413 Deerpath Ln
- 4406 Crossland Rd
- 221 Hickory Hill Rd
- 271 Dimarco Dr
- 1098 Whittier Ave
- 11757 Dimarco Dr
- 4126 Chalfont Dr
- 111 Village Ln
- 1139 Buttonwood Ave
- 4420 Ernie Davis Cir
- 115 Village Ln
- 11112 Dora Dr
- 1080 Buttonwood Ave
- 4274 Lawnside Rd
- 3839 Chalfont Dr
- 4122 Fairdale Rd
- 4128 Whiting Rd
- 10913 Templeton Dr
- 1239 Whittier Ave
- 1245 Whittier Ave
- 1229 Whittier Ave
- 1249 Whittier Ave
- 1228 Whittier Ave
- 1219 Whittier Ave
- 1232 Whittier Ave
- 102 Turtle Ct Unit 1
- 1224 Whittier Ave
- 104 Turtle Ct Unit 2
- 106 Turtle Ct Unit 3
- 1216 Whittier Ave
- 101 Black Lake Run
- 1203 Whittier Ave
- 1209 Whittier Ave
- 108 Turtle Ct Unit 4
- 103 Black Lake Run
- 1237 Lowell Ave
- 1240 Whittier Ave
- 1208 Whittier Ave






