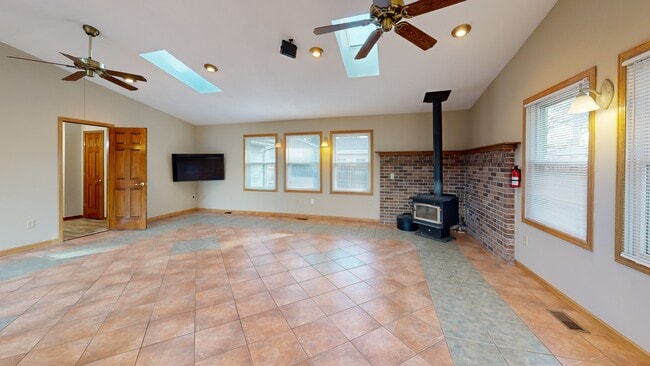
1239 Woodland Dr Milton, WI 53563
Estimated payment $2,312/month
Highlights
- Hot Property
- Ranch Style House
- Fireplace
- Vaulted Ceiling
- Fenced Yard
- 2 Car Attached Garage
About This Home
With very nice listings in short supply, you will need to get into this beautiful home quick! The1704 sq. ft. main level of this home has everything you require. Beautifully remodeled kitchen (2024), 24 x 24 family room, large main level bath and main floor laundry just to start. Another 600+ sq.ft. greets you on the lower level with another full bath, and two bonus rooms. Mechanicals include Trane FA furnace (4 yrs), Central AC (4 Yrs), Roof (6 yrs) and a 200 Amp Electric upgrade (1 Yr). The beautiful fenced backyard creates a private oasis complete with a concrete patio. If you are looking for a move-in ready home...search no more. You have just found it! We hope to see you soon.
Home Details
Home Type
- Single Family
Est. Annual Taxes
- $4,535
Lot Details
- 0.26 Acre Lot
- Fenced Yard
Parking
- 2 Car Attached Garage
- Garage Door Opener
- Driveway
Home Design
- Ranch Style House
- Brick Exterior Construction
Interior Spaces
- 1,704 Sq Ft Home
- Vaulted Ceiling
- Fireplace
Kitchen
- Oven
- Range
- Dishwasher
Bedrooms and Bathrooms
- 3 Bedrooms
- 2 Full Bathrooms
Laundry
- Dryer
- Washer
Finished Basement
- Partial Basement
- Crawl Space
Outdoor Features
- Patio
Schools
- Milton Middle School
- Milton High School
Utilities
- Forced Air Heating and Cooling System
- Heating System Uses Natural Gas
Listing and Financial Details
- Exclusions: Personal Property of the Seller.
- Assessor Parcel Number 257029513
Matterport 3D Tour
Floorplans
Map
Home Values in the Area
Average Home Value in this Area
Tax History
| Year | Tax Paid | Tax Assessment Tax Assessment Total Assessment is a certain percentage of the fair market value that is determined by local assessors to be the total taxable value of land and additions on the property. | Land | Improvement |
|---|---|---|---|---|
| 2024 | $4,357 | $268,400 | $29,200 | $239,200 |
| 2023 | $4,416 | $205,600 | $21,100 | $184,500 |
| 2022 | $4,439 | $205,600 | $21,100 | $184,500 |
| 2021 | $3,878 | $183,800 | $21,100 | $162,700 |
| 2020 | $4,041 | $157,500 | $21,100 | $136,400 |
| 2019 | $3,966 | $157,500 | $21,100 | $136,400 |
| 2018 | $3,629 | $157,500 | $21,100 | $136,400 |
| 2017 | $4,301 | $170,200 | $31,700 | $138,500 |
| 2016 | $4,229 | $170,200 | $31,700 | $138,500 |
Property History
| Date | Event | Price | List to Sale | Price per Sq Ft | Prior Sale |
|---|---|---|---|---|---|
| 10/16/2025 10/16/25 | Price Changed | $369,500 | -2.5% | $217 / Sq Ft | |
| 09/29/2025 09/29/25 | Price Changed | $379,000 | -5.0% | $222 / Sq Ft | |
| 09/02/2025 09/02/25 | For Sale | $399,000 | +104.6% | $234 / Sq Ft | |
| 09/30/2020 09/30/20 | Sold | $195,000 | +6.0% | $100 / Sq Ft | View Prior Sale |
| 07/31/2020 07/31/20 | Pending | -- | -- | -- | |
| 07/29/2020 07/29/20 | For Sale | $183,900 | -- | $94 / Sq Ft |
About the Listing Agent

Let me introduce myself, My name is Steve Mode and I am currently a licensed Real Estate Broker/Owner with Wayne Hayes Real Estate in Fort Atkinson, Wisconsin. I wasn't always a Real Estate Agent, I started out as a Carpenter/Contractor and a Volunteer Firefighter/EMT in my hometown and grew to love the firefighting! I switched roles a bit and became a career Firefighter with the City of Eau Claire Wi. FD for a couple of years but ended up for 27 Years with the North Shore Fire Dept. in
Steve's Other Listings
Source: Metro MLS
MLS Number: 1933254
APN: V23-23219
- 128 Romar Dr
- 818 W Sunset Dr
- 7938 Wisconsin 59
- 717 Crandall St
- 129 1st St
- 4444 N John Paul Rd
- 8936 N Jacobs Dr
- 17 W Madison Ave
- 8801 N Serns Rd
- 9124 N Fairview Ave
- 9419 N Raven Ct
- 438 Greenhill Dr
- 9426 N Raven Ct
- Lot 1 North St
- Lot 2 North St
- 9340 N Serns Rd
- 316 E High St
- 736 Saint Johns Ave
- 427 E Madison Ave
- 167 E Ash Ln
- 507 Campus St
- 0 Tower Hill Dr Unit 56 E. Ash Lane
- 0 Tower Hill Dr Unit 58 E. Ash Lane
- 876 Chapel Dr
- 620 E Saint Mary St
- 885 Arthur Dr
- 865-851 Arthur Dr Unit 104B
- 865-851 Arthur Dr Unit 201B
- 2239 N Huron Dr
- 1906 Refset Dr
- 117 York Rd Unit 4
- 2407 Roxbury Rd
- 1639 Green Forest Run Unit ID1253111P
- 1603 Green Forest Run Unit ID1253110P
- 1616 Green Valley Dr Unit ID1253090P
- 3107 Vold Ct Unit ID1253104P
- 3121 Village Ct
- 817 George St Unit 1
- 821 George St Unit 7
- 1601 N Randall Ave Unit 37





