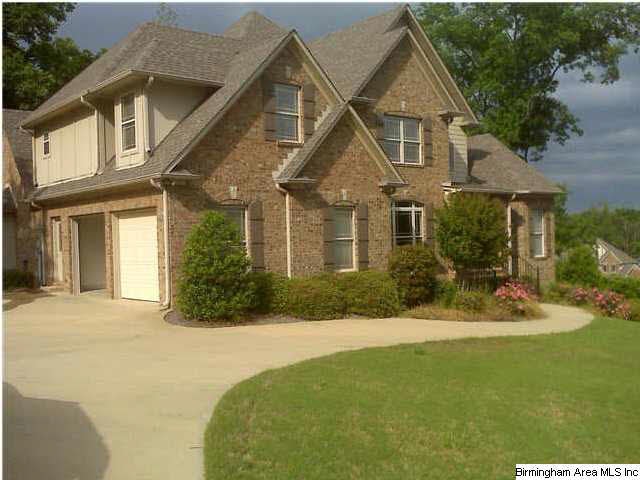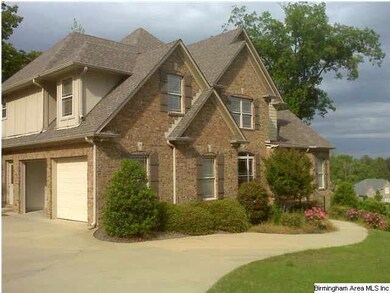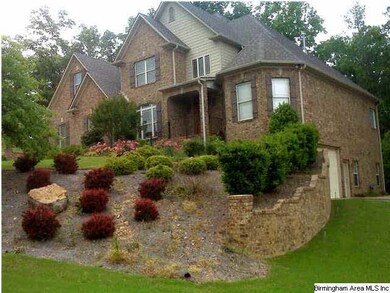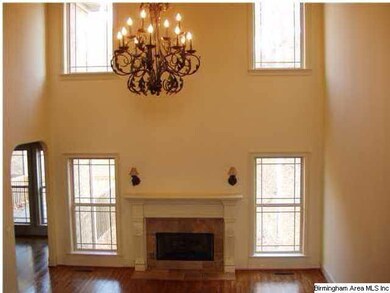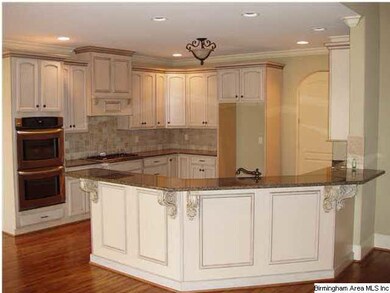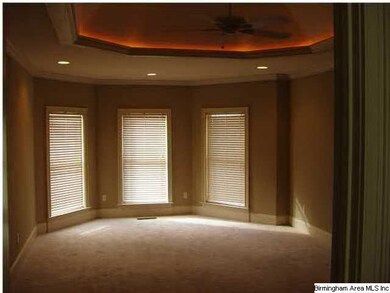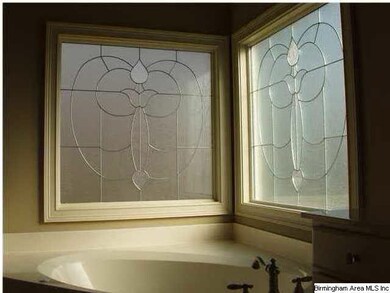
1239 Woodlands Way Helena, AL 35080
Estimated Value: $481,000 - $729,000
Highlights
- Sitting Area In Primary Bedroom
- Covered Deck
- Wood Flooring
- South Shades Crest Elementary School Rated A
- Cathedral Ceiling
- Hydromassage or Jetted Bathtub
About This Home
As of May 2012NOT foreclosure just a fabulous buy! 4 car garage with 2 on main and 2 in basement level...Upgrades galore with gorgeous gourmet kitchen featuring huge hearth room , eating area and entrance to a spacious screened porch overlooking deep and heavily wooded home-site.....(two lots combined to allow for this special setting when home was built) Every spacious bedroom has an adjacent private bath room! Absolutely nothing to do but move in and ENJOY! Must see inside to fully appreciate the "picture perfect, like new condition".......very easy to view!
Home Details
Home Type
- Single Family
Est. Annual Taxes
- $4,148
Year Built
- 2005
Lot Details
- Corner Lot
- Sprinkler System
- Few Trees
HOA Fees
- $21 Monthly HOA Fees
Parking
- 3 Car Garage
- Basement Garage
- Garage on Main Level
Interior Spaces
- 1.5-Story Property
- Smooth Ceilings
- Cathedral Ceiling
- 2 Fireplaces
- Ventless Fireplace
- Stone Fireplace
- Gas Fireplace
- Great Room
- Dining Room
- Keeping Room
- Pull Down Stairs to Attic
Kitchen
- Breakfast Bar
- Double Oven
- Electric Oven
- Gas Cooktop
- Built-In Microwave
- Stainless Steel Appliances
- Stone Countertops
- Compactor
Flooring
- Wood
- Carpet
- Tile
- Slate Flooring
Bedrooms and Bathrooms
- 4 Bedrooms
- Sitting Area In Primary Bedroom
- Primary Bedroom on Main
- Primary Bedroom Upstairs
- Walk-In Closet
- Split Vanities
- Hydromassage or Jetted Bathtub
- Garden Bath
- Separate Shower
- Linen Closet In Bathroom
Laundry
- Laundry Room
- Laundry on main level
- Sink Near Laundry
Unfinished Basement
- Basement Fills Entire Space Under The House
- Stubbed For A Bathroom
- Natural lighting in basement
Outdoor Features
- Covered Deck
- Screened Deck
Utilities
- Zoned Heating and Cooling
- Heating System Uses Gas
- Underground Utilities
- Gas Water Heater
- Septic Tank
Listing and Financial Details
- Assessor Parcel Number 12 6 13 0 000 001.123
Community Details
Overview
- $21 Other Monthly Fees
Recreation
- Community Playground
- Park
Ownership History
Purchase Details
Home Financials for this Owner
Home Financials are based on the most recent Mortgage that was taken out on this home.Purchase Details
Home Financials for this Owner
Home Financials are based on the most recent Mortgage that was taken out on this home.Similar Homes in the area
Home Values in the Area
Average Home Value in this Area
Purchase History
| Date | Buyer | Sale Price | Title Company |
|---|---|---|---|
| Meighan Robert J | $374,900 | None Available | |
| Alge Mike D | $465,000 | -- |
Mortgage History
| Date | Status | Borrower | Loan Amount |
|---|---|---|---|
| Open | Meighan Robert J | $326,400 | |
| Closed | Meighan Robert J | $337,410 | |
| Previous Owner | Alge Mike D | $359,600 | |
| Closed | Alge Mike D | $45,400 |
Property History
| Date | Event | Price | Change | Sq Ft Price |
|---|---|---|---|---|
| 05/24/2012 05/24/12 | Sold | $374,900 | -6.3% | -- |
| 04/10/2012 04/10/12 | Pending | -- | -- | -- |
| 04/04/2012 04/04/12 | For Sale | $399,900 | -- | -- |
Tax History Compared to Growth
Tax History
| Year | Tax Paid | Tax Assessment Tax Assessment Total Assessment is a certain percentage of the fair market value that is determined by local assessors to be the total taxable value of land and additions on the property. | Land | Improvement |
|---|---|---|---|---|
| 2024 | $4,148 | $62,380 | $0 | $0 |
| 2023 | $3,791 | $57,480 | $0 | $0 |
| 2022 | $3,506 | $53,340 | $0 | $0 |
| 2021 | $3,285 | $50,020 | $0 | $0 |
| 2020 | $3,192 | $48,620 | $0 | $0 |
| 2019 | $3,123 | $47,580 | $0 | $0 |
| 2017 | $3,034 | $46,240 | $0 | $0 |
| 2015 | $2,756 | $42,060 | $0 | $0 |
| 2014 | $2,757 | $42,080 | $0 | $0 |
Agents Affiliated with this Home
-
Drew Taylor

Seller's Agent in 2012
Drew Taylor
Keller Williams Realty Vestavia
(205) 283-1602
36 in this area
411 Total Sales
-
Di Anne Taylor

Seller Co-Listing Agent in 2012
Di Anne Taylor
Keller Williams Realty Vestavia
(888) 923-5547
9 in this area
56 Total Sales
-
David Emory

Buyer's Agent in 2012
David Emory
ARC Realty Vestavia
(205) 914-1126
6 in this area
88 Total Sales
Map
Source: Greater Alabama MLS
MLS Number: 527768
APN: 12-6-13-0-000-001-123
- 1714 Oak Park Ln Unit 208
- 1662 Oak Park Ln
- 1413 Oak Park Cir
- 0000 Highway 52 Unit 12-6-13-0-000-021.00
- 747 Highway 52 W Unit 1
- 4410 S Shades Crest Rd
- 1066 Grand Oaks Dr
- 215 Chestnut Forest Dr
- 1200 Grand Oaks Cove
- 4586 S Shades Crest Rd
- 4653 S South Shades Crest Rd
- 4376 S Shades Crest Rd Unit 2
- 4372 S Shades Crest Rd Unit 1
- 7313 Bayberry Rd
- 2689 Hawthorne Lake Rd
- 205 Chestnut Forest Dr
- 1069 Asbury Park Cir Unit 139
- 0 County Road 52 Unit 1359096
- 2689 Piedmont Dr
- 2577 Oakleaf Cir
- 1239 Woodlands Way
- 1243 Woodlands Way
- 1406 Woodlands Cir
- 1230 Woodlands Way
- 1027 Woodlands Cove
- 1247 Woodlands Way
- 1410 Woodlands Cir
- 1236 Woodlands Way
- 1236 Woodlands Way Unit 214
- 1231 Woodlands Way
- 1501 Woodlands Place
- 1226 Woodlands Way
- 1240 Woodlands Way
- 1401 Woodlands Cir
- 1023 Woodlands Cove
- 1414 Woodlands Cir
- 1251 Woodlands Way
- 1227 Woodlands Way
- 1244 Woodlands Way
- 1505 Woodlands Place
