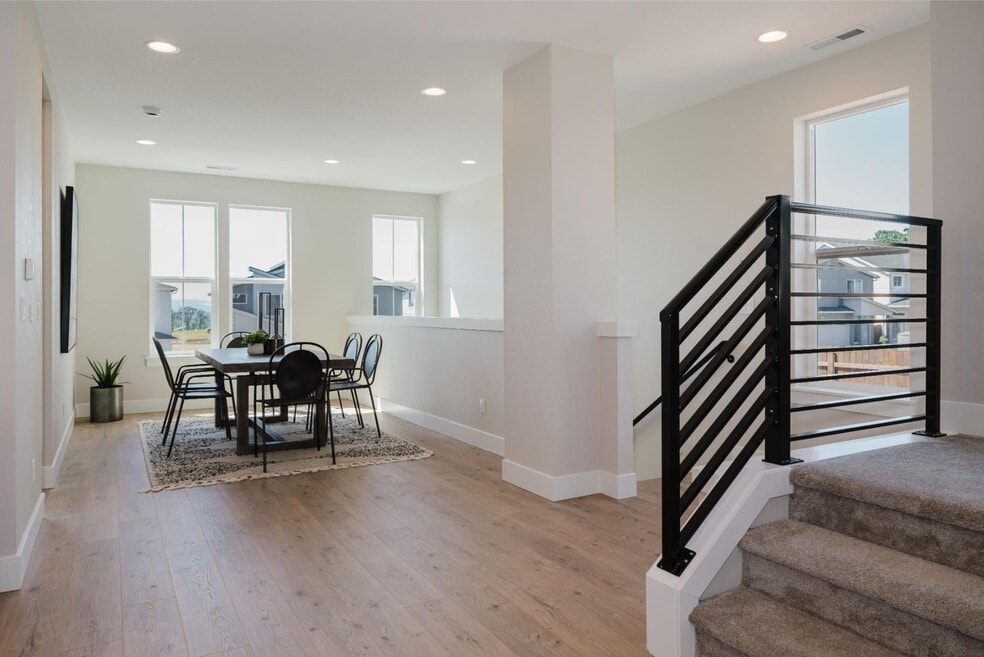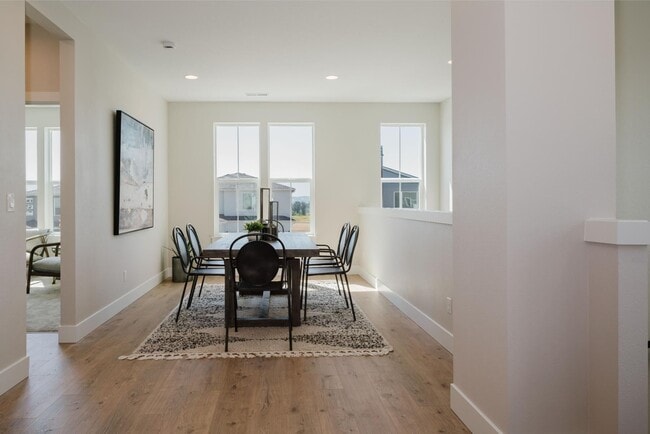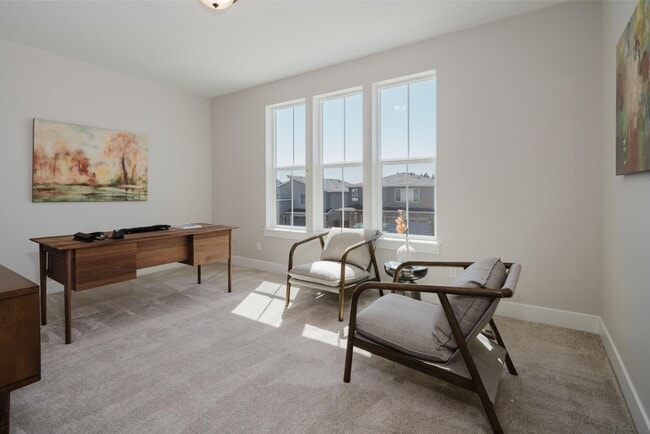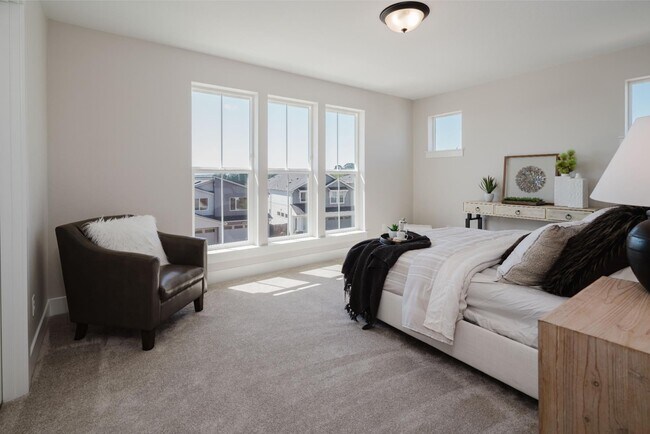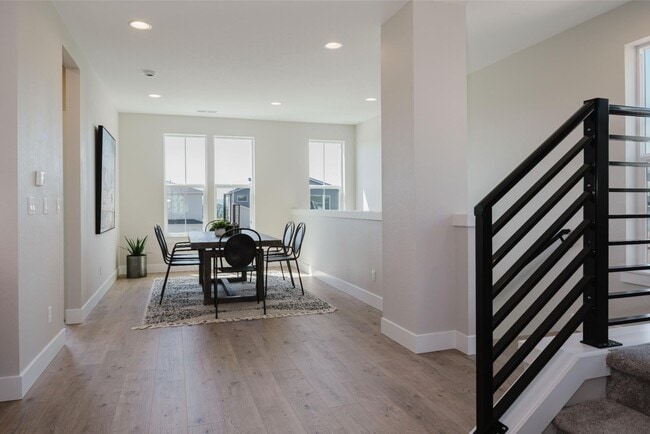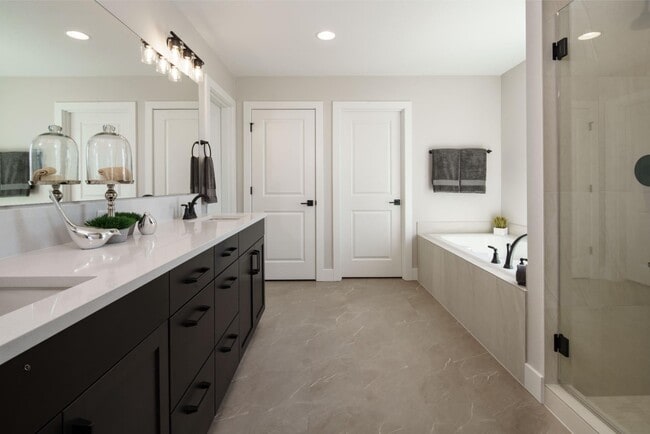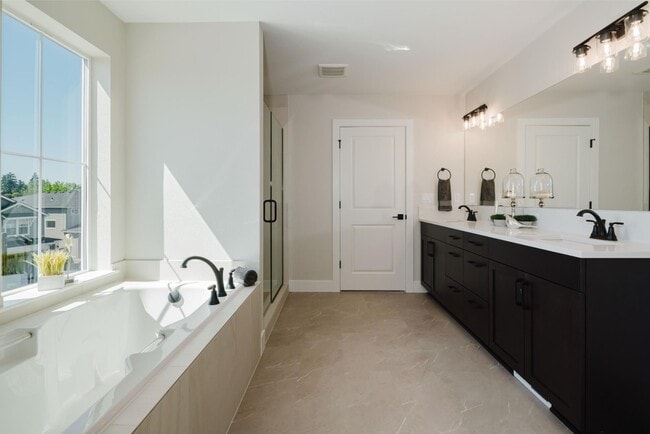
Estimated payment $4,795/month
Highlights
- New Construction
- Covered Patio or Porch
- Fireplace
- Views Throughout Community
- Breakfast Area or Nook
- Soaking Tub
About This Home
Introducing the Alder plan, a versatile and spacious home offering 2.807 square feet of well-designed living space. With the option for 4 to 6 bedrooms and 3.5 to 4 bathrooms, this floor plan is ideal for a range of lifestyles. The 2-car garage on the ground level provides convenient access, with stairs leading up to the welcoming main floor. As you enter, an open and airy entryway greets you, connecting to a loft/office, a den, and a powder room. For added flexibility, the den and powder room can be transformed into a private guest suite with a full bathroom. The heart of the home features a dining area, a modern kitchen, and a striking two-story great room with large windows for natural light. A spacious covered patio off the dining area extends your living space outdoors, perfect for entertaining or relaxing year-round. Upstairs, you’ll find two comfortable guest bedrooms, a guest bathroom, and a convenient laundry room. The open area above the great room can be converted into an additional bedroom or a bonus room for added flexibility. The highlight of the upper floor is the luxurious primary suite, complete with a spa-like bathroom featuring a soaking tub, walk-in shower, dual vanities, a private water room, and a large walk-in closet that connects to the laundry room for easy access. The Alder plan offers thoughtful design, flexibility, and all the comforts of a modern home.
Sales Office
| Monday |
10:00 AM - 5:00 PM
|
| Tuesday |
10:00 AM - 5:00 PM
|
| Wednesday |
2:00 PM - 5:00 PM
|
| Thursday |
Closed
|
| Friday |
Closed
|
| Saturday |
10:00 AM - 5:00 PM
|
| Sunday |
10:00 AM - 5:00 PM
|
Home Details
Home Type
- Single Family
HOA Fees
- $80 Monthly HOA Fees
Parking
- 2 Car Garage
Home Design
- New Construction
Interior Spaces
- 3-Story Property
- Fireplace
- Breakfast Area or Nook
- Laundry Room
Bedrooms and Bathrooms
- 4 Bedrooms
- Walk-In Closet
- Soaking Tub
Outdoor Features
- Covered Patio or Porch
Community Details
Overview
- Views Throughout Community
Recreation
- Park
- Trails
Map
Other Move In Ready Homes in Scholls Heights
About the Builder
- 12370 SW Silvertip St
- 12005 SW Silvertip St
- 18935 SW Eureka Ln
- Scholls Heights
- Scholls Heights
- Scholls Heights
- 12415 SW Trask St
- 12655 SW Trask St
- Lolich Farms
- 12660 SW Trask St
- 12640 SW Trask St
- Scholls Heights - Scholls Valley Heights – Silver Series
- Willow Ridge
- 12675 SW Trask St
- 18155 SW Aspen Butte Ln
- Scholls Heights - Scholls Valley Heights – Gold Series
- 18032 SW Monashee Ln
- 18052 SW Alvord Ln
- 17731 SW Alvord Ln
- 11691 SW Hayrick Terrace
