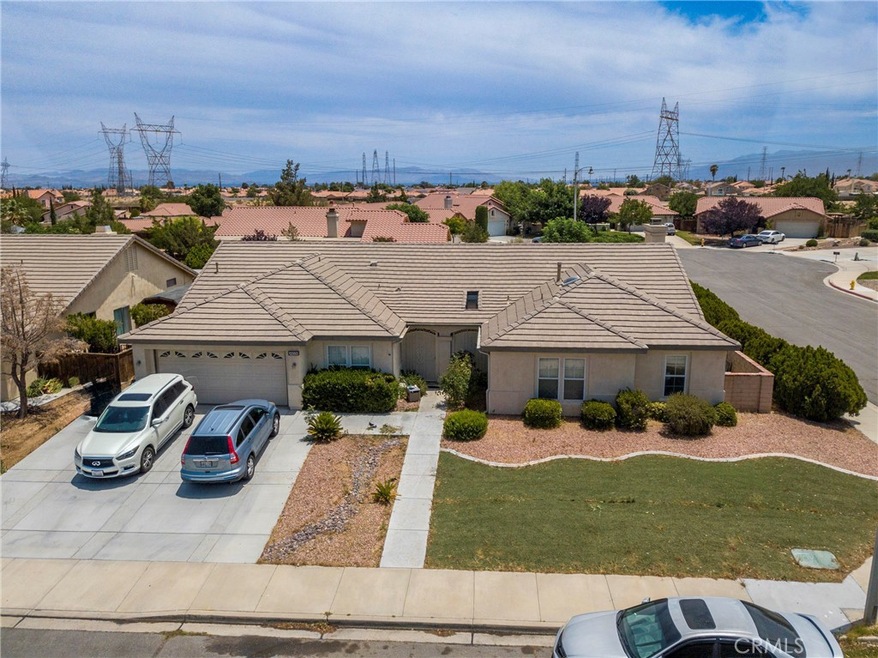
12393 Via Posada Dr Victorville, CA 92392
Mesa Linda NeighborhoodEstimated payment $3,064/month
Highlights
- Mountain View
- No HOA
- Walk-In Closet
- Main Floor Bedroom
- 2 Car Attached Garage
- Laundry Room
About This Home
Tucked away on a Quiet Cul-De-Sac in the Desirable Eagle Ranch Community, this spacious 6-bedroom, 3-bathroom home Offers the Perfect Blend of Space, Comfort, and Thoughtful Design — all on One Convenient Single Level... Boasting a Well-Designed Floor Plan with a Natural, Comfortable Flow, this home is ideal for both Growing Families and Multigenerational Living. With generously sized living areas, including a formal living room, open-concept family room with fireplace, and a dining space that flows seamlessly into the kitchen, there’s room for everyone to feel at home... The six bedrooms provide ample flexibility for bedrooms, home offices, hobby spaces, or guest accommodations. The primary suite is a true retreat with a private bath and walk-in closet... Step outside to enjoy a spacious backyard with plenty of room for entertaining, gardening, or relaxing under the California sun. The cul-de-sac location ensures privacy and a sense of community, with minimal traffic and a peaceful environment... Located near schools, parks, shopping, and commuter routes, this home offers both tranquility and convenience... Don’t miss your chance to own one of the few single-story homes in the area with this much space!
Listing Agent
PAK HOME REALTY Brokerage Phone: 626-476-9047 License #01733598 Listed on: 06/25/2025

Home Details
Home Type
- Single Family
Est. Annual Taxes
- $5,292
Year Built
- Built in 1992
Lot Details
- 10,100 Sq Ft Lot
- Density is up to 1 Unit/Acre
Parking
- 2 Car Attached Garage
Interior Spaces
- 2,516 Sq Ft Home
- 1-Story Property
- Living Room with Fireplace
- Mountain Views
Bedrooms and Bathrooms
- 6 Main Level Bedrooms
- Walk-In Closet
Laundry
- Laundry Room
- Washer and Gas Dryer Hookup
Additional Features
- Exterior Lighting
- Suburban Location
- Central Heating and Cooling System
Community Details
- No Home Owners Association
Listing and Financial Details
- Tax Lot 261
- Tax Tract Number 140
- Assessor Parcel Number 3134411030000
- $812 per year additional tax assessments
Map
Home Values in the Area
Average Home Value in this Area
Tax History
| Year | Tax Paid | Tax Assessment Tax Assessment Total Assessment is a certain percentage of the fair market value that is determined by local assessors to be the total taxable value of land and additions on the property. | Land | Improvement |
|---|---|---|---|---|
| 2025 | $5,292 | $455,000 | $91,000 | $364,000 |
| 2024 | $5,292 | $455,000 | $91,000 | $364,000 |
| 2023 | $5,227 | $445,000 | $89,000 | $356,000 |
| 2022 | $5,046 | $429,000 | $86,000 | $343,000 |
| 2021 | $4,639 | $365,200 | $73,000 | $292,200 |
| 2020 | $3,984 | $315,200 | $62,800 | $252,400 |
| 2019 | $3,918 | $306,000 | $61,000 | $245,000 |
| 2018 | $3,939 | $298,600 | $59,200 | $239,400 |
| 2017 | $3,637 | $277,800 | $55,100 | $222,700 |
| 2016 | $3,228 | $257,200 | $51,000 | $206,200 |
| 2015 | $3,056 | $237,000 | $47,000 | $190,000 |
| 2014 | $2,416 | $184,000 | $36,800 | $147,200 |
Property History
| Date | Event | Price | Change | Sq Ft Price |
|---|---|---|---|---|
| 07/05/2025 07/05/25 | For Sale | $479,000 | 0.0% | $190 / Sq Ft |
| 07/02/2025 07/02/25 | Off Market | $479,000 | -- | -- |
| 06/25/2025 06/25/25 | For Sale | $479,000 | 0.0% | $190 / Sq Ft |
| 06/10/2025 06/10/25 | Off Market | $479,000 | -- | -- |
Purchase History
| Date | Type | Sale Price | Title Company |
|---|---|---|---|
| Interfamily Deed Transfer | -- | Chicago Title Company | |
| Corporate Deed | -- | Ticor Title Company | |
| Grant Deed | $197,500 | American Title |
Mortgage History
| Date | Status | Loan Amount | Loan Type |
|---|---|---|---|
| Open | $235,000 | New Conventional | |
| Closed | $223,850 | FHA | |
| Closed | $276,627 | New Conventional | |
| Closed | $249,610 | Unknown | |
| Closed | $94,291 | Seller Take Back | |
| Previous Owner | $5,911 | Unknown | |
| Previous Owner | $191,139 | No Value Available |
Similar Homes in the area
Source: California Regional Multiple Listing Service (CRMLS)
MLS Number: CV25119044
APN: 3134-411-03
- 12884 Caesar Ln
- 12598 Mann St
- 12530 Loma Verde Dr
- 12533 Loma Verde Dr
- 12477 Redrock Ct
- 12912 Amador St
- 0 Eagle Ranch Pkwy
- 12709 Gaines St
- 12787 Bear Valley Rd
- 12997 San Lucas Dr
- 0 Mesa Linda Unit CV25121235
- 0 Desert Flower Rd Unit HD25015022
- 0 Mesa Dr Unit IG25017852
- 0 Mariposa Rd Unit HD24251327
- 0 Mariposa Rd Unit HD24251321
- 0 Mariposa Rd Unit HD24251313
- 0 Verde 11th St Unit HD24081944
- 12413 Redrock Rd
- 0 N Hwy 395 Unit HD24199276
- 12565 High Desert Rd
- 12575 High Desert Rd
- 13224 Brighton Cir
- 12539 Sunglow Ln
- 12856 Gifford Way
- 12649 Water Lily Ln
- 12602 El Dorado Place
- 13436 Ironstone Ave
- 12983 Leawood St
- 13002 Woodhill St
- 13014 Woodhill St
- 12487 Sunset Rd
- 12693 Amethyst Rd
- 12693 Amethyst Rd Unit 2
- 13461 Ganesta Ct
- 13558 Deluvina Ct
- 13343 E View Ln
- 13647 Mesa Linda Ave
- 13719 Eva Ct
- 12084 White Oak Ct
- 12057 Goldoak Ct






