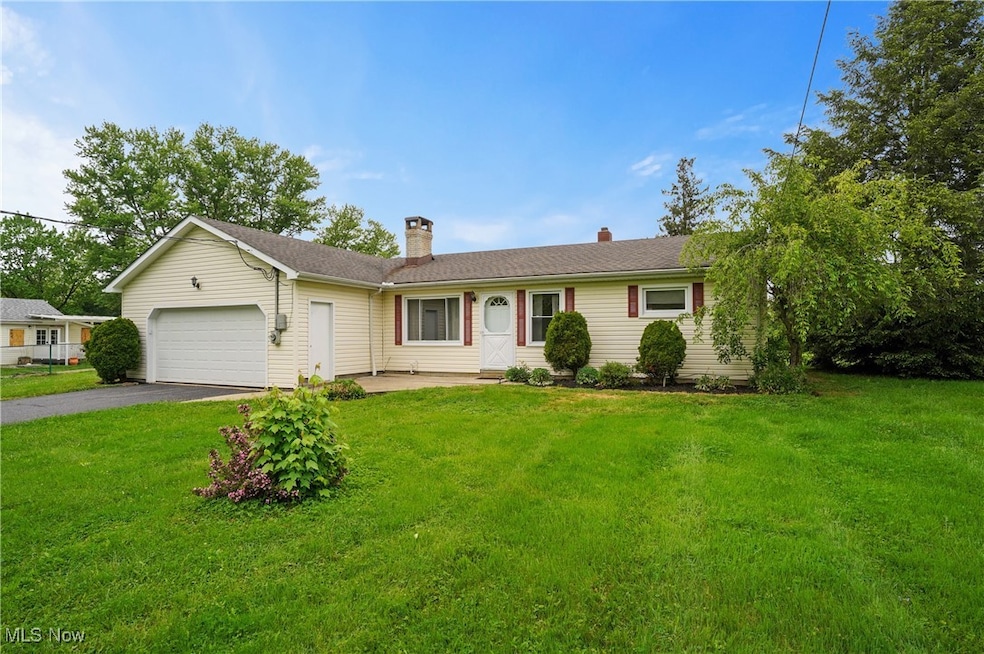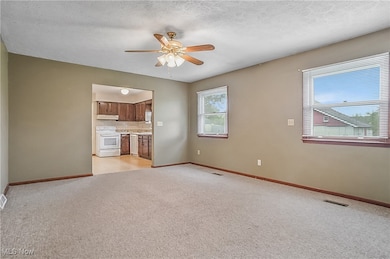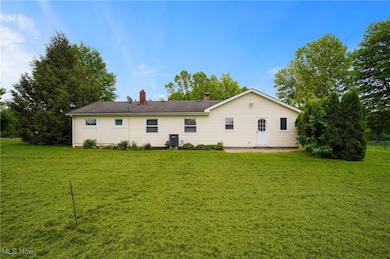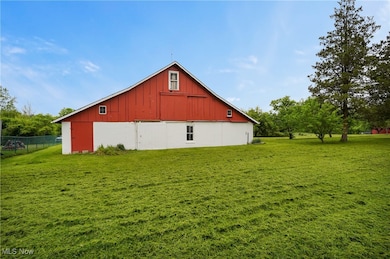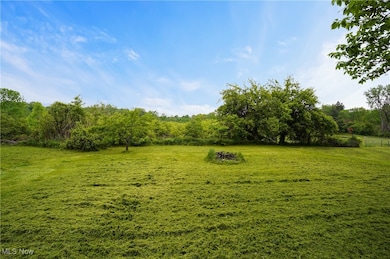12395 Carter Rd Concord Township, OH 44077
Estimated payment $1,756/month
Highlights
- Barn
- No HOA
- Wood Frame Window
- Views of Trees
- 2 Car Direct Access Garage
- Shutters
About This Home
Welcome to this cozy 2-bedroom, 1.5-bath home with a NEW roof and NEW electrical nestled on a stunning 2.99-acre property in Concord Twp. Lovingly maintained, this home blends classic charm with functional features in a peaceful, natural setting. Step into a cozy living room centered around a stone WBFP with pass-through door providing easy access to wood from the garage, perfect for convenience in colder months. Flow into a oversized dining room that could also be used as another living space overlooking the beautiful landscaping & backyard. Spacious eat in kitchen offering beautiful views of the private backyard & close to the laundry room & large half bath w/storage closet. The laundry room is also conveniently accessible from the back door, adding ease to everyday living for a perfect "drop zone". Through the living room it takes you down the hall to the bedrooms and full bath for a private retreat. Wake up & enjoy relaxing outdoors on the patio off the back of the house, ideal for entertaining or quiet mornings overlooking the picturesque scenery of your own private orchard w/Yellow Delicious & Red Apple trees, Fig trees, Peach tree & Chestnut trees , perfect for hobby farming or seasonal enjoyment. The attached two-car garage includes a new garage door, a man door for easy access to the front concrete patio & yard, ample built-in storage closets, and direct basement access. At the rear, a massive two-story barn w/electric and a water line with a separate well provides exceptional space for livestock, equipment storage, a workshop, or a home-based business. Recent updates: New sump pump system (2025), New garage door (2023), New HWT (2023), and routine maintenance of the heat pump, central air, main well and septic have all been completed in May 2025. Located in the Riverside LSD, this well-cared-for property offers space, flexibility & the perfect balance of comfort and potential. A rare opportunity! Sellers are motivated and selling property AS-IS.
Listing Agent
Keller Williams Greater Cleveland Northeast Brokerage Email: jennifer.allen@clevelandteam.com, 440-796-4833 License #2003014671 Listed on: 05/20/2025

Co-Listing Agent
Keller Williams Greater Cleveland Northeast Brokerage Email: jennifer.allen@clevelandteam.com, 440-796-4833 License #2023000363
Home Details
Home Type
- Single Family
Est. Annual Taxes
- $4,396
Year Built
- Built in 1964
Lot Details
- 2.99 Acre Lot
- Partially Fenced Property
- Chain Link Fence
- Landscaped
- Native Plants
- Irregular Lot
- Many Trees
- Back and Front Yard
Parking
- 2 Car Direct Access Garage
- Parking Storage or Cabinetry
- Inside Entrance
- Parking Accessed On Kitchen Level
- Front Facing Garage
- Side by Side Parking
- Garage Door Opener
- Driveway
Property Views
- Pond
- Trees
Home Design
- Block Foundation
- Fiberglass Roof
- Asphalt Roof
- Wood Siding
- Aluminum Siding
- Concrete Siding
- Block Exterior
- Stone Siding
- Vinyl Siding
- Asphalt
Interior Spaces
- 1-Story Property
- Built-In Features
- Woodwork
- Ceiling Fan
- Wood Burning Fireplace
- Stone Fireplace
- Shutters
- Blinds
- Drapes & Rods
- Wood Frame Window
- Aluminum Window Frames
- Window Screens
- Living Room with Fireplace
- Storage
- Laundry Room
- Unfinished Basement
- Sump Pump
Kitchen
- Eat-In Kitchen
- Range
- Dishwasher
- Laminate Countertops
Bedrooms and Bathrooms
- 2 Main Level Bedrooms
- 1.5 Bathrooms
Utilities
- Forced Air Heating and Cooling System
- Heat Pump System
- Septic Tank
Additional Features
- Grip-Accessible Features
- Patio
- Barn
Community Details
- No Home Owners Association
- Township/Condord 01 Subdivision
Listing and Financial Details
- Assessor Parcel Number 08-A-009-0-00-034-0
Map
Home Values in the Area
Average Home Value in this Area
Tax History
| Year | Tax Paid | Tax Assessment Tax Assessment Total Assessment is a certain percentage of the fair market value that is determined by local assessors to be the total taxable value of land and additions on the property. | Land | Improvement |
|---|---|---|---|---|
| 2024 | -- | $91,980 | $43,860 | $48,120 |
| 2023 | $1,680 | $56,870 | $25,000 | $31,870 |
| 2022 | $3,054 | $56,870 | $25,000 | $31,870 |
| 2021 | $3,066 | $56,870 | $25,000 | $31,870 |
| 2020 | $3,005 | $49,450 | $21,740 | $27,710 |
| 2019 | $3,001 | $49,450 | $21,740 | $27,710 |
| 2018 | $3,008 | $46,780 | $20,160 | $26,620 |
| 2017 | $3,005 | $46,780 | $20,160 | $26,620 |
| 2016 | $2,766 | $46,780 | $20,160 | $26,620 |
| 2015 | $2,587 | $46,780 | $20,160 | $26,620 |
| 2014 | $2,587 | $46,780 | $20,160 | $26,620 |
| 2013 | $2,587 | $46,780 | $20,160 | $26,620 |
Property History
| Date | Event | Price | List to Sale | Price per Sq Ft |
|---|---|---|---|---|
| 10/11/2025 10/11/25 | Pending | -- | -- | -- |
| 09/27/2025 09/27/25 | Price Changed | $265,000 | -3.6% | $138 / Sq Ft |
| 09/13/2025 09/13/25 | Price Changed | $275,000 | -1.8% | $143 / Sq Ft |
| 09/02/2025 09/02/25 | Price Changed | $280,000 | -1.8% | $146 / Sq Ft |
| 08/08/2025 08/08/25 | Price Changed | $285,000 | -1.7% | $148 / Sq Ft |
| 06/06/2025 06/06/25 | Price Changed | $290,000 | -1.7% | $151 / Sq Ft |
| 05/20/2025 05/20/25 | For Sale | $295,000 | -- | $153 / Sq Ft |
Purchase History
| Date | Type | Sale Price | Title Company |
|---|---|---|---|
| Interfamily Deed Transfer | -- | None Available | |
| Quit Claim Deed | -- | None Available | |
| Deed | -- | -- |
Source: MLS Now
MLS Number: 5124220
APN: 08-A-009-0-00-034
- 12066 Huntoon Rd
- 6600 Vrooman Rd
- 12888 Leroy Center Rd
- Vacant Land Painesville Warren Rd
- V/L Painesville-Warren Rd
- 6401 Painesville Warren Rd
- 1160 Riverside Dr
- 7236 Cascade Rd
- 30 Orton Rd
- 7305 Alexander Rd
- 7234 Bridlewood Dr
- 238 Radley Dr
- 33 Bryn Mawr Dr
- 11945 Concord Hambden Rd
- 54 Park Rd
- 12000 Concord Hambden Rd
- 5406 Pebble Creek Ln
- 302 Maplebrook Dr Unit 302
- 11440 Somerset Trail
- 7450 Nancy Ann Dr
