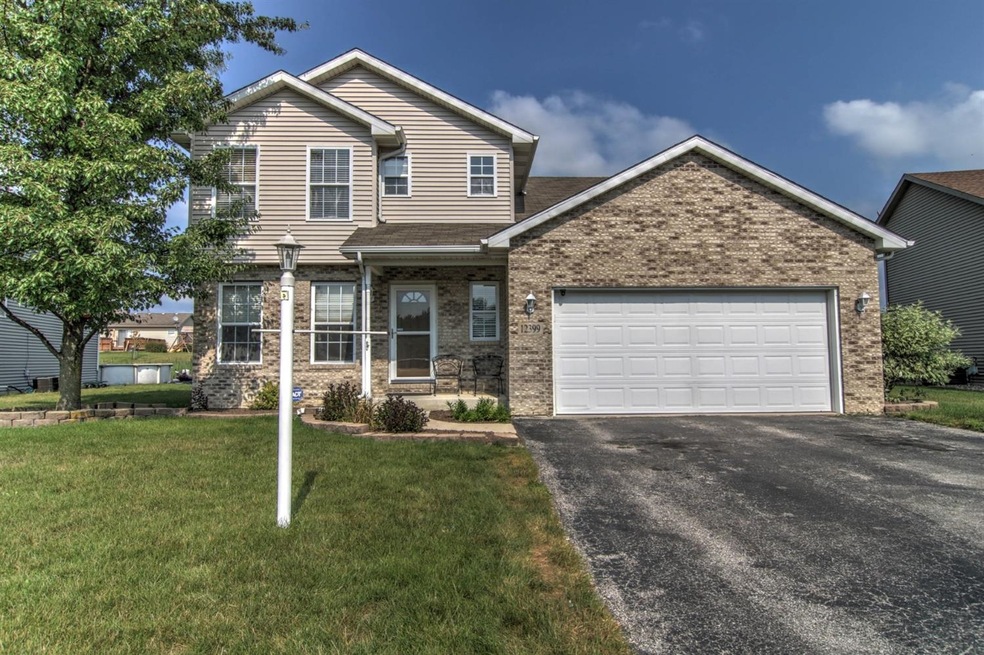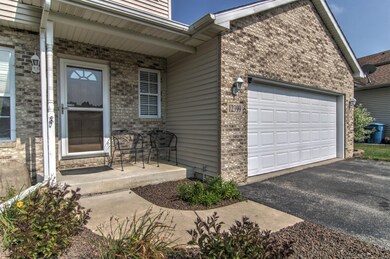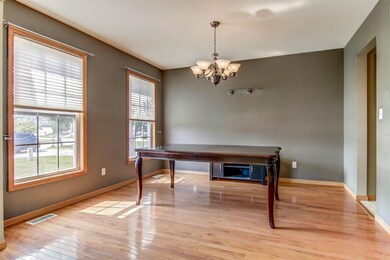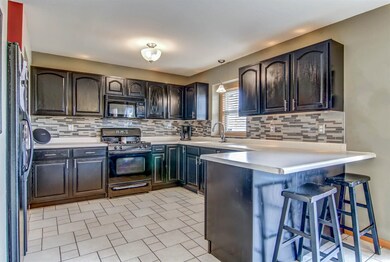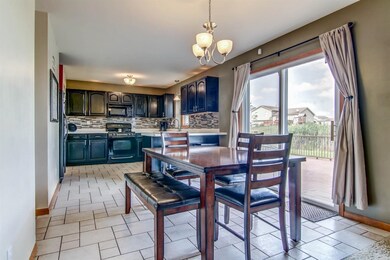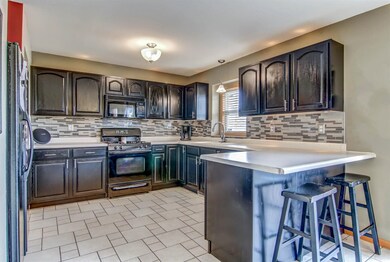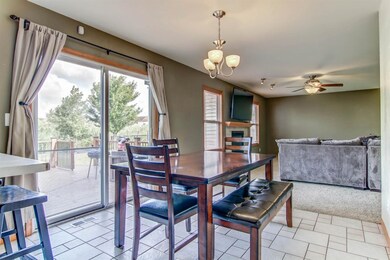
12399 St Joseph Place Crown Point, IN 46307
Winfield-Lake County NeighborhoodEstimated Value: $353,000 - $407,000
Highlights
- Deck
- Recreation Room
- 2.5 Car Attached Garage
- Winfield Elementary School Rated A-
- Formal Dining Room
- Cooling Available
About This Home
As of December 2018Move-in ready home in Winfield! Beautiful HARDWOOD floors in the dining area. CERAMIC TILE floors accent the foyer and kitchen area. The KITCHEN is SUPER SLEEK and spacious offering BLACK CABINETRY. OPENING up to a LARGE main level LIVING ROOM! The spacious upper floor has 3 bedrooms. The LARGE MASTER SUITE with PRIVATE on-suite gives you plenty of space featuring an ENORMOUS MASTER closet! In addition to the 2nd and 3rd bedrooms on this level. The LOWER level features a GREAT ENTERTAINMENT area Perfect for a THEATER AREA including a dry BAR, 3/4 bath and A FORTH bedroom! Step out on your back deck with your PRIVATE YARD and enjoy your morning coffee. Great neighborhood, great price! SELLER IS OFFERING $1000 PAINTING ALLOWANCE.
Home Details
Home Type
- Single Family
Est. Annual Taxes
- $2,710
Year Built
- Built in 2005
Lot Details
- 8,316 Sq Ft Lot
- Lot Dimensions are 66x126
Parking
- 2.5 Car Attached Garage
Home Design
- Brick Exterior Construction
- Vinyl Siding
Interior Spaces
- 2,840 Sq Ft Home
- 2-Story Property
- Dry Bar
- Living Room with Fireplace
- Formal Dining Room
- Recreation Room
- Basement
Kitchen
- Portable Gas Range
- Microwave
- Dishwasher
Bedrooms and Bathrooms
- 4 Bedrooms
- En-Suite Primary Bedroom
- Bathroom on Main Level
Laundry
- Laundry Room
- Laundry on main level
Outdoor Features
- Deck
Utilities
- Cooling Available
- Forced Air Heating System
- Heating System Uses Natural Gas
- Water Softener is Owned
Community Details
- Stony Run Estates Ph 03 02 Subdivision
- Net Lease
Listing and Financial Details
- Assessor Parcel Number 451716354020000044
Ownership History
Purchase Details
Home Financials for this Owner
Home Financials are based on the most recent Mortgage that was taken out on this home.Purchase Details
Home Financials for this Owner
Home Financials are based on the most recent Mortgage that was taken out on this home.Purchase Details
Home Financials for this Owner
Home Financials are based on the most recent Mortgage that was taken out on this home.Purchase Details
Home Financials for this Owner
Home Financials are based on the most recent Mortgage that was taken out on this home.Similar Homes in Crown Point, IN
Home Values in the Area
Average Home Value in this Area
Purchase History
| Date | Buyer | Sale Price | Title Company |
|---|---|---|---|
| Martens Ryan P | -- | Liberty Title & Escrow Co Ll | |
| Jones Craig R | -- | Northwest Indiana Title | |
| Piech Joshua W | -- | Liberty Title | |
| Borowski Wayne | -- | Northwest Indiana Title |
Mortgage History
| Date | Status | Borrower | Loan Amount |
|---|---|---|---|
| Open | Martens Ryan P | $237,391 | |
| Closed | Martens Ryan P | $10,262 | |
| Closed | Martens Ryan P | $224,867 | |
| Previous Owner | Jones Craig R | $223,341 | |
| Previous Owner | Piech Joshua W | $212,764 | |
| Previous Owner | Borowski Wayne | $158,000 | |
| Previous Owner | Schlaudraff Heather A | $170,000 | |
| Previous Owner | Klein Jason R | $25,000 |
Property History
| Date | Event | Price | Change | Sq Ft Price |
|---|---|---|---|---|
| 12/04/2018 12/04/18 | Sold | $242,000 | 0.0% | $85 / Sq Ft |
| 10/22/2018 10/22/18 | Pending | -- | -- | -- |
| 08/03/2018 08/03/18 | For Sale | $242,000 | +3.0% | $85 / Sq Ft |
| 06/09/2017 06/09/17 | Sold | $235,000 | 0.0% | $86 / Sq Ft |
| 04/27/2017 04/27/17 | Pending | -- | -- | -- |
| 03/03/2017 03/03/17 | For Sale | $235,000 | +2.7% | $86 / Sq Ft |
| 12/23/2015 12/23/15 | Sold | $228,900 | 0.0% | $81 / Sq Ft |
| 12/07/2015 12/07/15 | Pending | -- | -- | -- |
| 11/05/2015 11/05/15 | For Sale | $228,900 | -- | $81 / Sq Ft |
Tax History Compared to Growth
Tax History
| Year | Tax Paid | Tax Assessment Tax Assessment Total Assessment is a certain percentage of the fair market value that is determined by local assessors to be the total taxable value of land and additions on the property. | Land | Improvement |
|---|---|---|---|---|
| 2024 | $7,198 | $362,500 | $54,300 | $308,200 |
| 2023 | $3,190 | $323,800 | $54,300 | $269,500 |
| 2022 | $3,190 | $312,100 | $48,600 | $263,500 |
| 2021 | $2,763 | $285,200 | $37,100 | $248,100 |
| 2020 | $2,504 | $254,200 | $28,500 | $225,700 |
| 2019 | $2,717 | $270,100 | $28,500 | $241,600 |
| 2018 | $2,908 | $272,400 | $28,500 | $243,900 |
| 2017 | $2,710 | $254,500 | $28,500 | $226,000 |
| 2016 | $2,745 | $255,800 | $28,500 | $227,300 |
| 2014 | $2,064 | $211,600 | $28,500 | $183,100 |
| 2013 | $2,131 | $216,800 | $28,500 | $188,300 |
Agents Affiliated with this Home
-
Melissa Grah

Seller's Agent in 2018
Melissa Grah
Better Homes and Gardens Real
(219) 746-0546
145 Total Sales
-
D
Buyer's Agent in 2018
Donna Cowin
McColly Real Estate
-
Ray Tambrini

Seller's Agent in 2017
Ray Tambrini
Banga Realty, LLC
(708) 651-2287
100 Total Sales
-
C
Buyer's Agent in 2017
Christopher Ronning
Century 21 Circle
-
Kelly O'Neill

Seller's Agent in 2015
Kelly O'Neill
Realty Executives
(219) 313-7904
16 in this area
139 Total Sales
-
Steve Likas

Seller Co-Listing Agent in 2015
Steve Likas
Century 21 Circle
(219) 313-3785
51 in this area
266 Total Sales
Map
Source: Northwest Indiana Association of REALTORS®
MLS Number: GNR440253
APN: 45-17-16-354-020.000-044
- 12377 Ripley Ct
- 8309 E 124th Ln
- 8609 E 123rd Place
- 12421 Tippecanoe Place
- 7857 E 123rd Ave
- 3907 Brookside Dr
- 9009 E 123rd Ave
- 3882 Brookside Dr
- 3959 S Lake Shore Dr
- 7501 E 121st Ave
- 9014 E 129th Ave
- 9900 County Line Rd
- 5020 Spinnaker Ln Unit A
- 7916 E 118th Ave
- 7300 E 119th Place
- 3391 W Lakeshore Dr
- 3580 W Lakeshore Dr
- 7752 E 118th Place
- 7836 E 118th Ave
- 5050 Spinnaker Ln Unit F
- 12399 St Joseph Place
- 12409 St Joseph Place
- 12395 St Joseph Place
- 12415 St Joseph Place
- 12391 St Joseph Place
- 12425 St Joseph Place
- 8430 123rd Ct
- 8441 123rd Ct
- 8430 123rd Ct
- 12387 St Joseph Place
- 12398 St Joseph Place
- 12416 St Joseph Place
- 12355 Rush St
- 12435 St Joseph Place
- 12426 St Joseph Place
- 8451 123rd Ct
- 12440 Shelby Place
- 12430 Shelby Place
- 8420 123rd Ct
