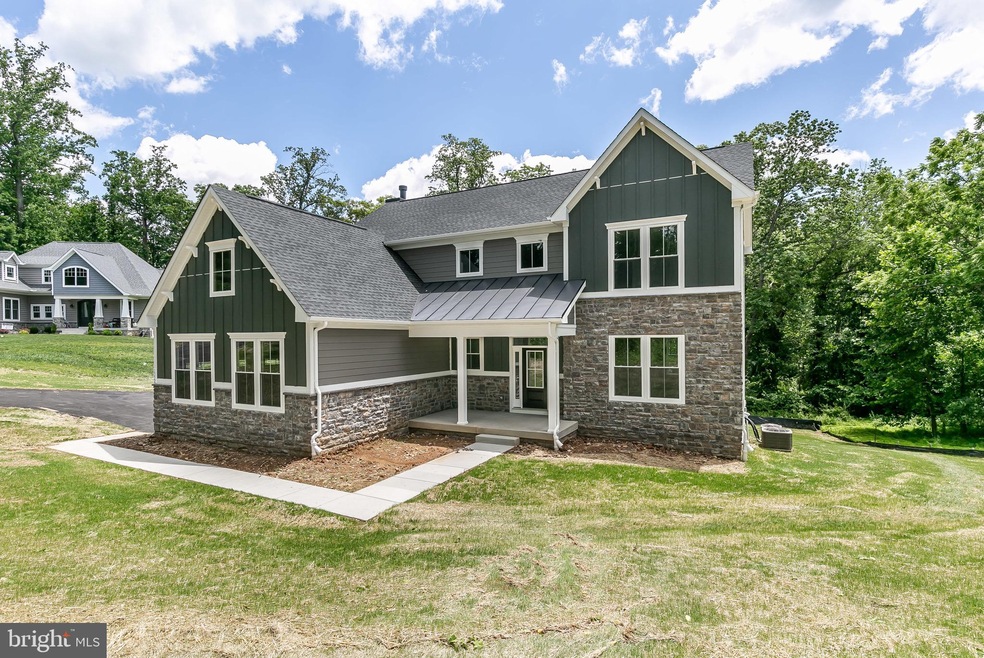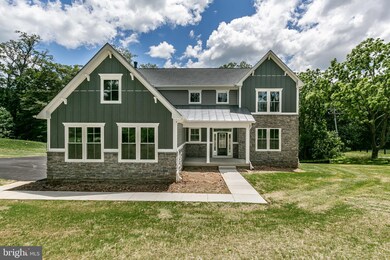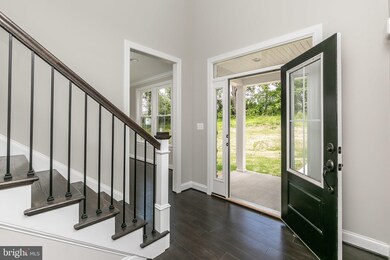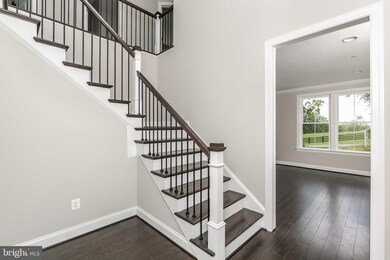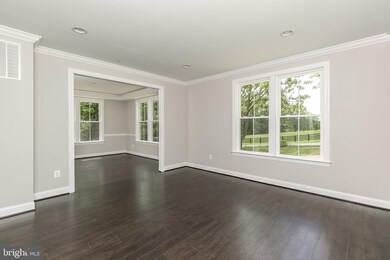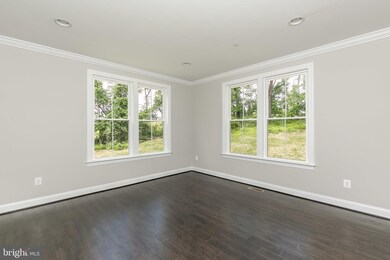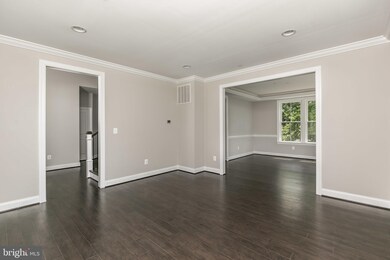
1239C Baldwin Mill Rd Jarrettsville, MD 21084
Highlights
- New Construction
- Eat-In Gourmet Kitchen
- Contemporary Architecture
- Jarrettsville Elementary School Rated A-
- View of Trees or Woods
- Wood Flooring
About This Home
As of March 2020RARELY AVAILABLE-TO BE BUILT VAN ALLEN HOME- home located in private/wooded subdivision with 2 acre lot. The Gatewood model features an open floor plan with gourmet island kitchen w/ granite counter-tops, stainless steel appliances, upgraded cabinets with self closing doors and drawers including a morning room and mudroom off of 2-car garage. Hardwood floors throughout main level, gas fireplace, upgraded trim package, upgraded tile package, and abundant recess lights. Four large bedrooms on upper level owner suite with walk-in closet to include super shower with separate soaking tub in bathroom. Fully finished lower level with full bathroom. Over 4000 square feet of living space! Schedule a tour with the builder! Buyer to pay all transfer and recordation taxes.
Last Agent to Sell the Property
Douglas Realty, LLC License #680792 Listed on: 09/19/2019

Home Details
Home Type
- Single Family
Est. Annual Taxes
- $1,296
Year Built
- Built in 2019 | New Construction
Lot Details
- 2.07 Acre Lot
Parking
- 2 Car Direct Access Garage
- Side Facing Garage
- Driveway
Property Views
- Woods
- Pasture
Home Design
- Contemporary Architecture
- Architectural Shingle Roof
- Stone Siding
- Vinyl Siding
Interior Spaces
- Property has 3 Levels
- Chair Railings
- Tray Ceiling
- Ceiling height of 9 feet or more
- Ceiling Fan
- Recessed Lighting
- Marble Fireplace
- Gas Fireplace
- Family Room Off Kitchen
- Combination Kitchen and Living
- Formal Dining Room
- Laundry on upper level
Kitchen
- Eat-In Gourmet Kitchen
- Gas Oven or Range
- Built-In Microwave
- Ice Maker
- Dishwasher
- Stainless Steel Appliances
- Kitchen Island
- Upgraded Countertops
Flooring
- Wood
- Carpet
- Ceramic Tile
Bedrooms and Bathrooms
- 4 Bedrooms
- En-Suite Bathroom
- Walk-In Closet
- Soaking Tub
Finished Basement
- Walk-Out Basement
- Interior and Exterior Basement Entry
- Sump Pump
- Basement Windows
Home Security
- Carbon Monoxide Detectors
- Fire and Smoke Detector
Schools
- Jarrettsville Elementary School
- North Harford Middle School
- North Harford High School
Utilities
- Forced Air Zoned Heating and Cooling System
- Heating System Powered By Leased Propane
- 60 Gallon+ Propane Water Heater
- Well
- 60 Gallon+ High-Efficiency Water Heater
- On Site Septic
Community Details
- No Home Owners Association
- Built by Van Allen Homes
- Claires Meadow Subdivision, Gatewood Floorplan
Listing and Financial Details
- Assessor Parcel Number 04 399655
Similar Homes in the area
Home Values in the Area
Average Home Value in this Area
Property History
| Date | Event | Price | Change | Sq Ft Price |
|---|---|---|---|---|
| 07/21/2025 07/21/25 | For Sale | $785,000 | +29.6% | $196 / Sq Ft |
| 03/18/2020 03/18/20 | Sold | $605,935 | +4.5% | $151 / Sq Ft |
| 09/28/2019 09/28/19 | Pending | -- | -- | -- |
| 09/19/2019 09/19/19 | For Sale | $579,900 | -- | $145 / Sq Ft |
Tax History Compared to Growth
Agents Affiliated with this Home
-
Mark Richa

Seller's Agent in 2025
Mark Richa
Cummings & Co Realtors
(410) 808-9236
313 Total Sales
-
Kaitlyn Vornadore

Seller's Agent in 2020
Kaitlyn Vornadore
Douglas Realty, LLC
(973) 941-8901
1 in this area
19 Total Sales
Map
Source: Bright MLS
MLS Number: MDHR238800
- 1322 Wiley Oak Dr
- 1308 Wiley Oak Dr
- 1713 Farmshire Ct
- 1651 Kreitler Valley Rd
- 1636 Dulaney Dr
- 1640 Kreitler Valley Rd
- 1435 Huntfield Way
- 1634A Morse Rd
- 1516 Lady Anne Ct
- 3817 Salem Church Rd
- 1800 Twin Lakes Dr
- 4031, 4033 & 4035 Norrisville Rd
- 3017 Andover Rd
- 3702 Old Federal Hill Rd
- 2301 Cool Woods Ct
- 3917 Federal Hill Rd
- 2361 Northcliff Dr
- 1221 Chrome Hill Rd
- 3932 Federal Hill Rd
- 1606 Big Timber Ct
