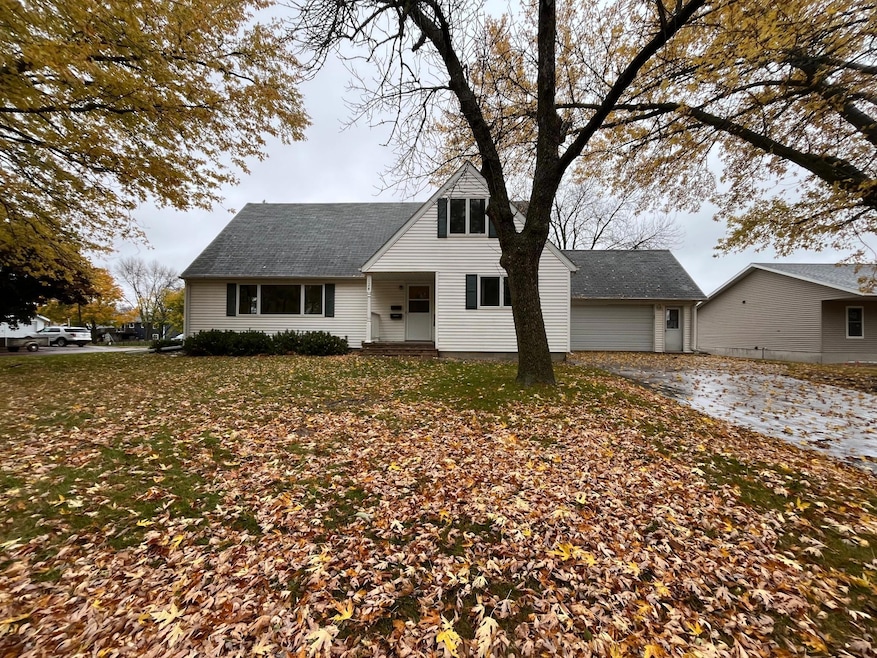Estimated payment $1,243/month
Highlights
- No HOA
- 2 Car Attached Garage
- Patio
- The kitchen features windows
- Eat-In Kitchen
- Forced Air Heating and Cooling System
About This Home
Discover the perfect blend of comfort and practicality. This inviting home offers four bedrooms, two baths and plenty of space for work, relaxation, and entertaining. The main floor layout includes a spacious living room, formal dining, an efficient kitchen, two bedroom and bath. The upper-level features two large bedrooms, a full bath and an additional bonus space perfect for a playroom, a cozy reading nook, or a hobby room. The lower level has ample room for storage or to add additional living space. Enjoy the convenience of a double car garage and a covered outdoor patio area perfect for morning coffee or evening dinners. This home is ready for you to move in and make it your own.
Home Details
Home Type
- Single Family
Est. Annual Taxes
- $3,244
Year Built
- Built in 1950
Parking
- 2 Car Attached Garage
Interior Spaces
- 2,106 Sq Ft Home
- 1.5-Story Property
Kitchen
- Eat-In Kitchen
- Range
- Microwave
- Dishwasher
- Disposal
- The kitchen features windows
Bedrooms and Bathrooms
- 4 Bedrooms
Laundry
- Dryer
- Washer
Unfinished Basement
- Basement Fills Entire Space Under The House
- Sump Pump
- Block Basement Construction
- Laundry in Basement
Utilities
- Forced Air Heating and Cooling System
- 200+ Amp Service
- Electric Water Heater
- Water Softener Leased
Additional Features
- Patio
- Lot Dimensions are 95x150
Community Details
- No Home Owners Association
- Eastview Add Subdivision
Listing and Financial Details
- Assessor Parcel Number 311730041
Map
Tax History
| Year | Tax Paid | Tax Assessment Tax Assessment Total Assessment is a certain percentage of the fair market value that is determined by local assessors to be the total taxable value of land and additions on the property. | Land | Improvement |
|---|---|---|---|---|
| 2025 | $3,294 | $174,600 | $9,900 | $164,700 |
| 2024 | $50 | $164,000 | $9,900 | $154,100 |
| 2023 | $50 | $143,900 | $12,400 | $131,500 |
| 2022 | $65 | $119,700 | $10,500 | $109,200 |
| 2021 | $65 | $98,400 | $10,500 | $87,900 |
| 2020 | $72 | $98,400 | $10,500 | $87,900 |
| 2019 | $59 | $98,400 | $10,500 | $87,900 |
| 2018 | $45 | $98,400 | $10,500 | $87,900 |
| 2017 | $45 | $98,400 | $10,500 | $87,900 |
| 2016 | $59 | $0 | $0 | $0 |
| 2015 | -- | $0 | $0 | $0 |
| 2014 | -- | $0 | $0 | $0 |
Property History
| Date | Event | Price | List to Sale | Price per Sq Ft |
|---|---|---|---|---|
| 10/28/2025 10/28/25 | For Sale | $189,000 | -- | $90 / Sq Ft |
Source: NorthstarMLS
MLS Number: 6810638
APN: 31-173004-1
- 624 Columbus Ave
- 1010 Clarice Ave
- 901 Pearl Ave Unit 208
- 901 Country Club Dr Unit 302
- 901 Country Club Dr Unit 304
- 901 Country Club Dr Unit 101
- 901 Country Club Dr Unit 204
- 400 Village Dr
- 1116 Birch St
- 103 W Lyon St
- 122 N 3rd St Unit 2
- 200 S 4th St Unit 1
- 108 S 5th St Unit 2
- 231-235 Legion Field Rd
- 2645 Juniper Ave Unit 1
- 2645 Juniper Ave Unit 2
- 1173 Dewey St
- 201 E Pabst St
- 211 N Chapman St
- 604 E 4th St
Ask me questions while you tour the home.







