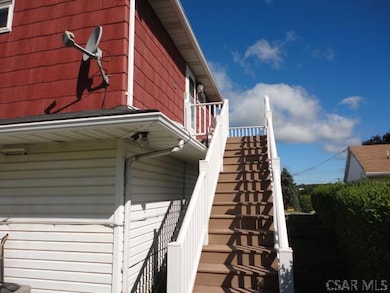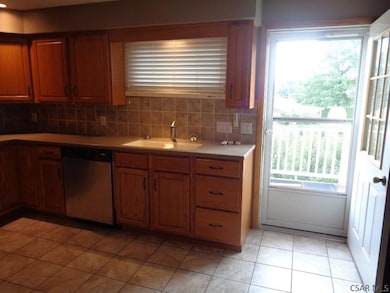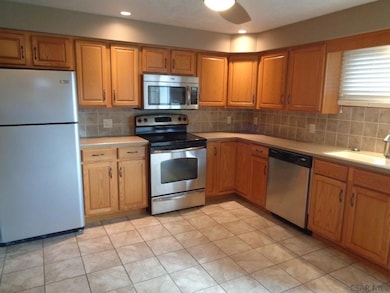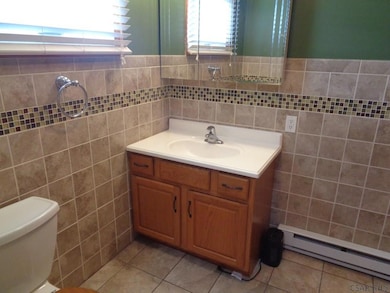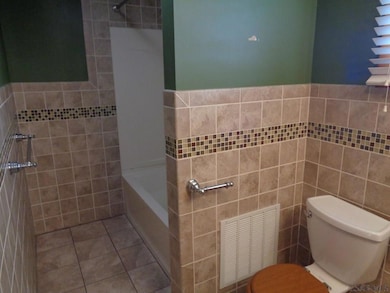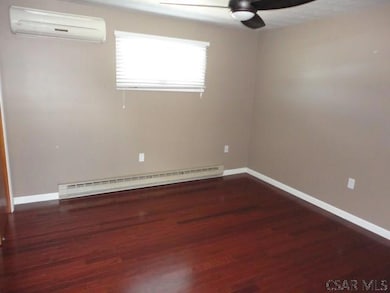124 Apt B Clayton Unit B Johnstown, PA 15904
Richland NeighborhoodHighlights
- Updated Kitchen
- Deck
- Eat-In Kitchen
- Richland Elementary School Rated A-
- Corner Lot
- Ceramic Tile Flooring
About This Home
2nd floor Executive 1 Bedroom apartment with all amenities including Central A/C, off street parking,Updated modern kitchen and bath, includes all Stainless Steel appliances, $675 per month plus electric and garbage. Landlord will pay water and sewage, maintain the yard work and does diveway snow removal. Good Credit Check Required, Criminal Background check and Rental Application approval by owner plus income verification and previous Landlords references SEND EMAIL ADDRESS FOR RENTAL APPLICATION
Home Details
Home Type
- Single Family
Year Built
- Built in 1955
Lot Details
- 0.25 Acre Lot
- Corner Lot
- Rectangular Lot
Home Design
- Shingle Roof
- Vinyl Siding
Interior Spaces
- 576 Sq Ft Home
- 2-Story Property
- Ceiling Fan
- Fire and Smoke Detector
Kitchen
- Updated Kitchen
- Eat-In Kitchen
- Oven
- Stove
- Range with Range Hood
- Microwave
- Dishwasher
Flooring
- Carpet
- Laminate
- Ceramic Tile
Bedrooms and Bathrooms
- 1 Bedroom
- Remodeled Bathroom
- 1 Full Bathroom
Laundry
- Laundry on upper level
- Stacked Washer and Dryer
- Sink Near Laundry
Parking
- Driveway
- Open Parking
- Off-Street Parking
Outdoor Features
- Deck
- Exterior Lighting
Utilities
- Central Air
- Baseboard Heating
Listing and Financial Details
- Property Available on 2/1/25
Map
Source: Cambria Somerset Association of REALTORS®
MLS Number: 96035986
- 733 Demuth St
- 0 Bushwack & Platt Unit 96036183
- 129 Berkey Dr Unit 39
- 701 Scalp Ave
- 137 Euclid Ave
- 454 Stonehedge Ct
- 0 Parker Rd Unit 96036406
- 0 Parker Rd Unit 77195
- #12 Oakridge Springs Unit 12
- #1 Oakridge Springs Unit 1
- 519 Cherry Ln
- 105 Hoffman Dr
- 611 Euclid Ave
- 3000 Bedford St
- 101 Burk Ave Unit 3
- 104 Burk Ave
- 1081 Norwood St
- 1100 Tener St
- 211 Stardust Dr
- 0 Oakridge Dr

