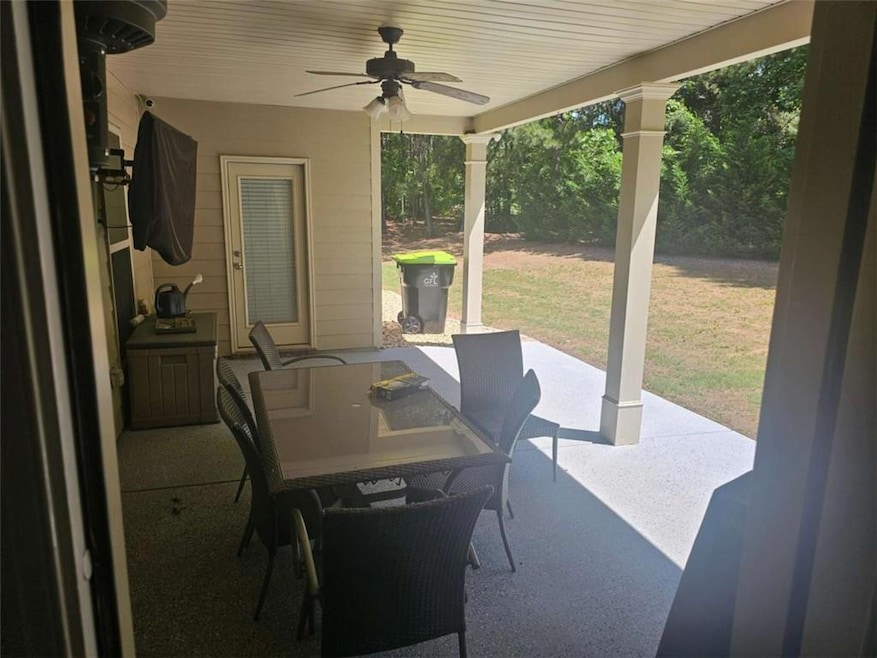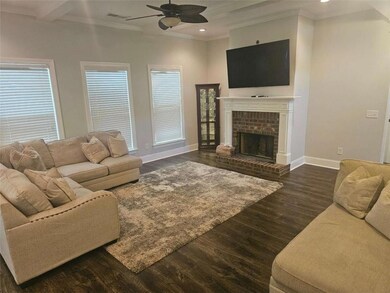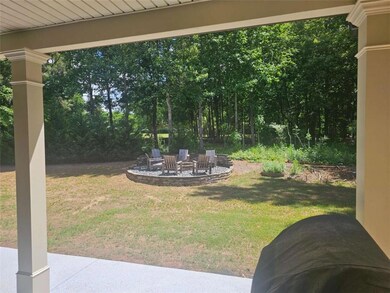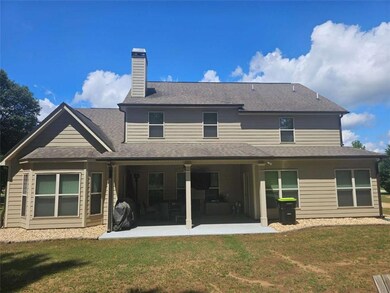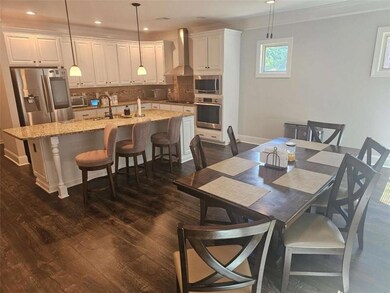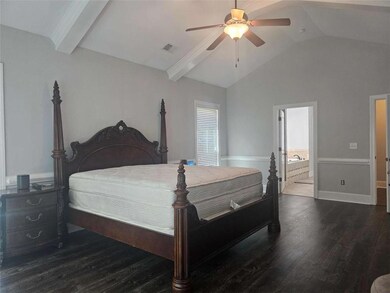124 Archstone Square McDonough, GA 30253
Highlights
- Open-Concept Dining Room
- Craftsman Architecture
- Wooded Lot
- View of Trees or Woods
- Clubhouse
- Vaulted Ceiling
About This Home
Breathtaking 4 bedroom 3.5 home in quiet neighborhood! Open floor plan with plenty of room for entertaining! Unique master suite with access to private patio. Master bath has double vanities, separate shower and jetted tub! Kitchen has granite countertops with large island! Stainless steel appliances! Upstairs has a loft that could be used as office space or computer area. Beautiful hardwood floors throughout! Just minutes from shopping and restaurants! This home has all the upgrades imaginable! A true showplace!
Listing Agent
First United Realty of Atlanta, LLC. License #108256 Listed on: 05/19/2025

Home Details
Home Type
- Single Family
Est. Annual Taxes
- $8,944
Year Built
- Built in 2014
Lot Details
- 2,614 Sq Ft Lot
- Property fronts a county road
- Level Lot
- Wooded Lot
- Private Yard
Parking
- 3 Car Attached Garage
- Parking Accessed On Kitchen Level
- Rear-Facing Garage
- Side Facing Garage
- Secured Garage or Parking
Home Design
- Craftsman Architecture
- Contemporary Architecture
- Composition Roof
- Concrete Siding
- Cement Siding
Interior Spaces
- 3,522 Sq Ft Home
- 2-Story Property
- Furniture Can Be Negotiated
- Beamed Ceilings
- Tray Ceiling
- Vaulted Ceiling
- Factory Built Fireplace
- Double Pane Windows
- Insulated Windows
- Entrance Foyer
- Family Room
- Open-Concept Dining Room
- Loft
- Views of Woods
- Pull Down Stairs to Attic
Kitchen
- Eat-In Kitchen
- Breakfast Bar
- Microwave
- Dishwasher
- Kitchen Island
- Solid Surface Countertops
- Disposal
Flooring
- Wood
- Carpet
- Ceramic Tile
Bedrooms and Bathrooms
- 4 Bedrooms | 1 Primary Bedroom on Main
- Split Bedroom Floorplan
- Walk-In Closet
- Dual Vanity Sinks in Primary Bathroom
- Separate Shower in Primary Bathroom
- Soaking Tub
Laundry
- Laundry in Mud Room
- Dryer
- Washer
Outdoor Features
- Covered patio or porch
Schools
- Mount Carmel - Henry Elementary School
- Luella Middle School
- Luella High School
Utilities
- Zoned Heating and Cooling
- Cable TV Available
Listing and Financial Details
- Security Deposit $3,000
- 12 Month Lease Term
- $75 Application Fee
Community Details
Overview
- Property has a Home Owners Association
- Application Fee Required
- Providence Lake At Mt Carmel Subdivision
Recreation
- Community Pool
Pet Policy
- Call for details about the types of pets allowed
- Pet Deposit $400
Additional Features
- Clubhouse
- Security Service
Map
Source: First Multiple Listing Service (FMLS)
MLS Number: 7584449
APN: 036A-01-054-000
- 114 Biscayne Terrace
- 1431 Chambers Rd
- 241 Brixton Place
- 272 Grover Turner Way
- 110 Emerald Ln
- 1395 Town Center Village Dr
- 1245 Town Centre Village Dr
- 1200 Town Center Village Dr
- 243 Mill Rd
- 333 Plymstock Dr
- 521 Teversham Dr
- 295 Orleans Blvd
- 1000 Overton Loop
- 250 Foster Dr
- 100 Rosemoor Dr Unit The Griffin
- 100 Rosemoor Dr Unit The Hampton
- 100 Rosemoor Dr Unit The Mac
- 1400 Jr Grant Blvd
- 300 Argento Dr
- 2153 Jodeco Rd
