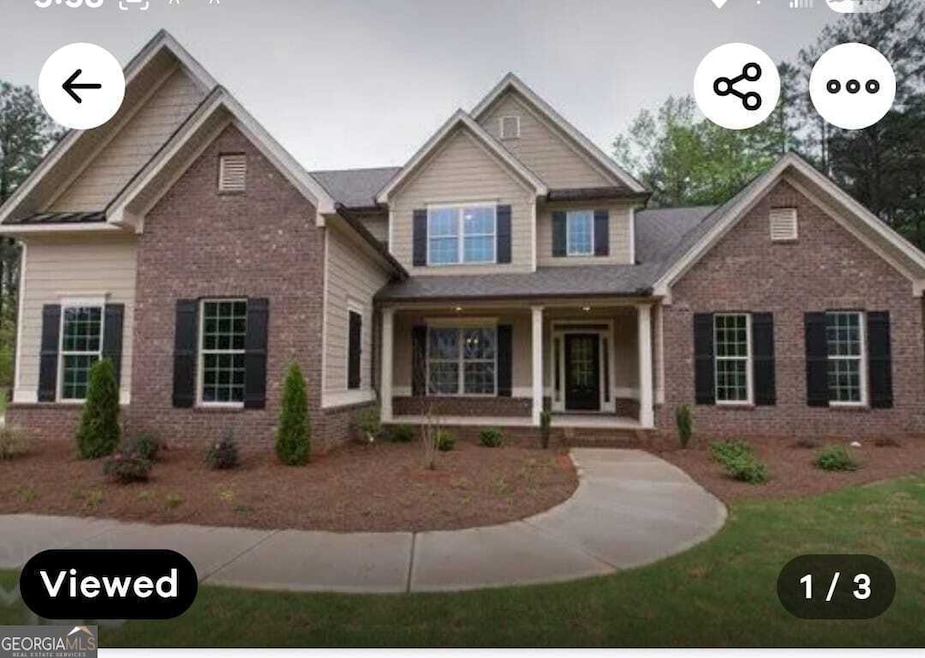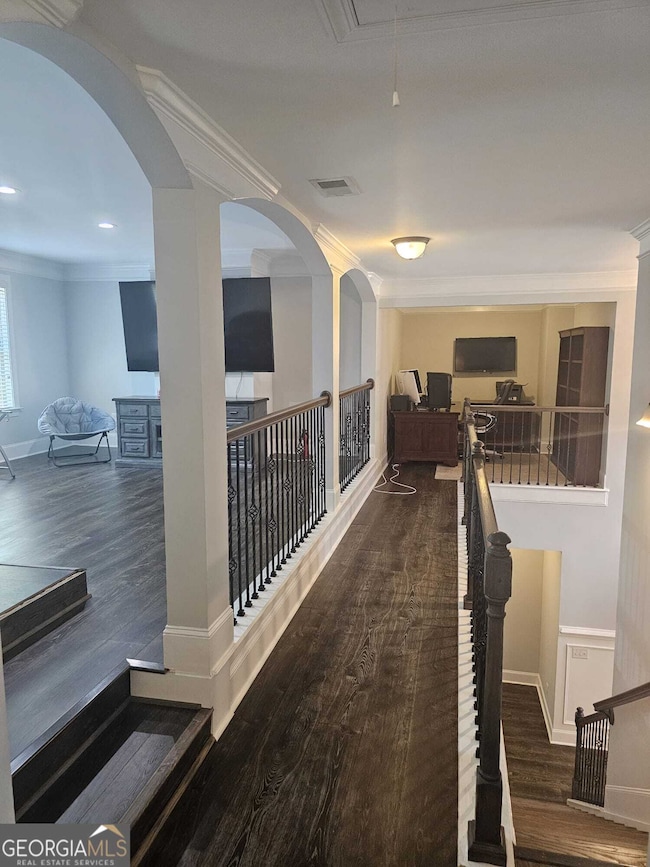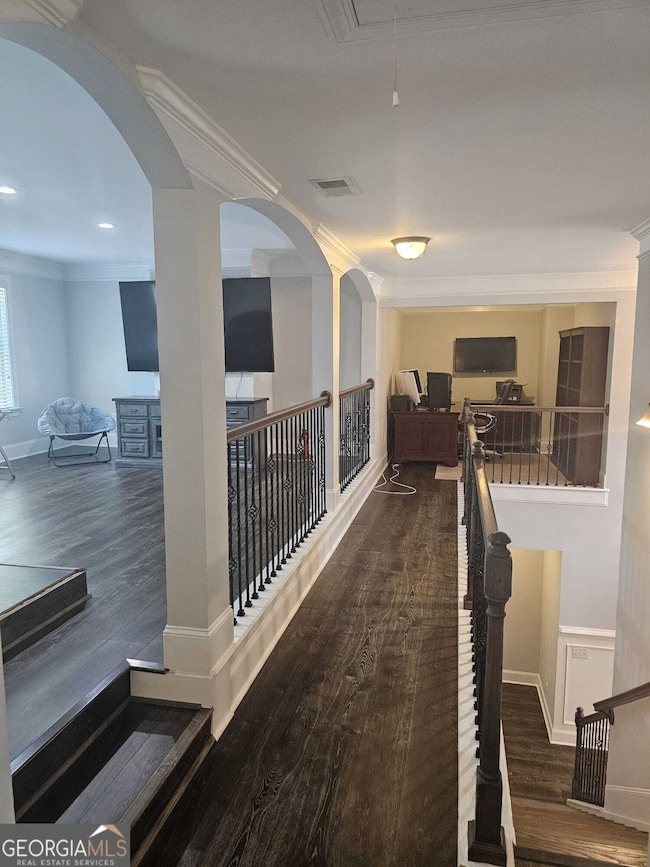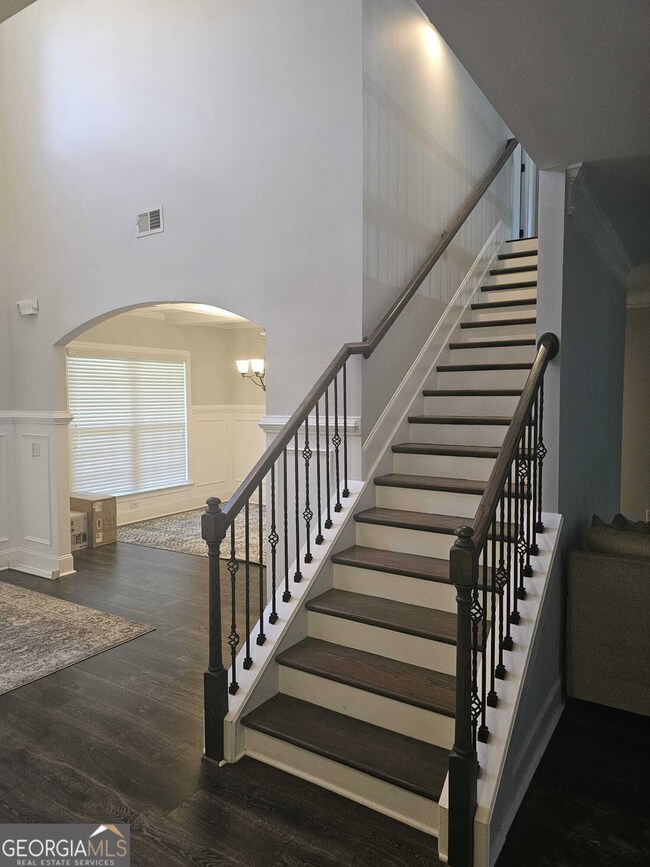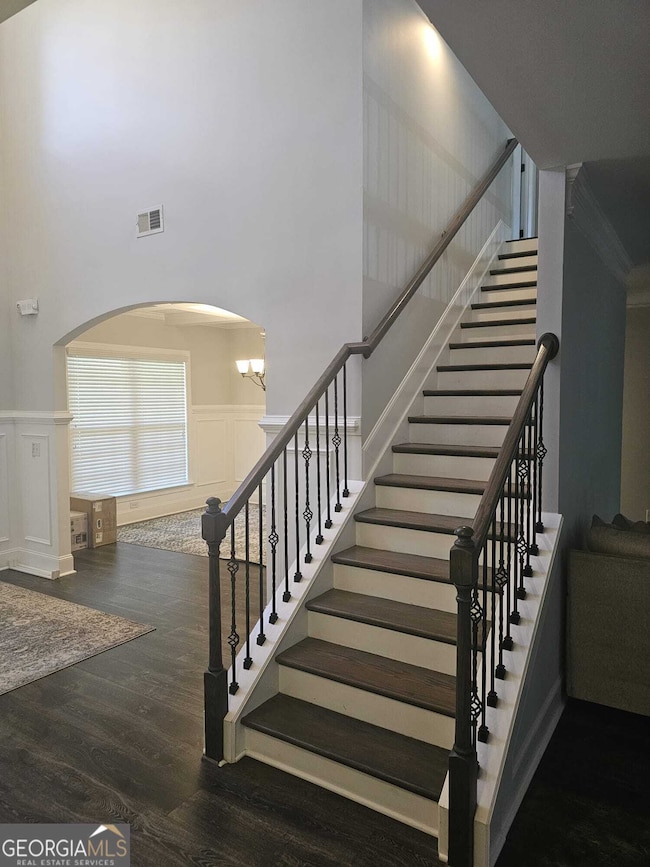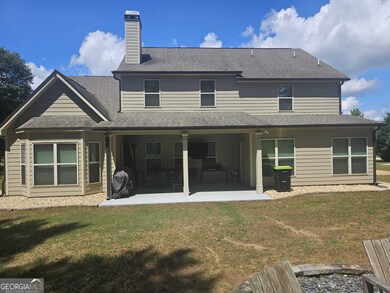124 Archstone Square McDonough, GA 30253
Highlights
- Clubhouse
- Wooded Lot
- Wood Flooring
- Private Lot
- Vaulted Ceiling
- Main Floor Primary Bedroom
About This Home
Residential Lease in beautiful executive community. Breathtaking 4 bedroom 3.5 home in quiet neighborhood! Open floor plan with plenty of room for entertaining! Unique master suite with access to private patio. Master bath has double vanities, separate shower and jetted tub! Kitchen has granite countertops with large island! Stainless steel appliances! Upstairs has a loft that could be used as office space or computer area. Beautiful hardwood floors throughout! Just minutes from shopping and restaurants! This home has all the upgrades imaginable! A true showplace!
Listing Agent
First United Realty Brokerage Phone: 4044373755 License #108256 Listed on: 05/19/2025

Home Details
Home Type
- Single Family
Est. Annual Taxes
- $8,944
Year Built
- Built in 2014
Lot Details
- 2,614 Sq Ft Lot
- Private Lot
- Level Lot
- Wooded Lot
Home Design
- Slab Foundation
- Composition Roof
- Concrete Siding
Interior Spaces
- 3,522 Sq Ft Home
- 2-Story Property
- Furnished or left unfurnished upon request
- Beamed Ceilings
- Tray Ceiling
- Vaulted Ceiling
- Factory Built Fireplace
- Double Pane Windows
- Entrance Foyer
- Family Room
- Loft
- Pull Down Stairs to Attic
Kitchen
- Breakfast Area or Nook
- Breakfast Bar
- <<microwave>>
- Dishwasher
- Kitchen Island
- Solid Surface Countertops
- Disposal
Flooring
- Wood
- Carpet
- Tile
Bedrooms and Bathrooms
- 4 Bedrooms | 1 Primary Bedroom on Main
- Split Bedroom Floorplan
- Walk-In Closet
- Double Vanity
Laundry
- Laundry in Mud Room
- Dryer
- Washer
Parking
- 3 Car Garage
- Parking Accessed On Kitchen Level
- Side or Rear Entrance to Parking
- Garage Door Opener
Eco-Friendly Details
- Energy-Efficient Insulation
Schools
- Mount Carmel Elementary School
- Luella Middle School
- Luella High School
Utilities
- Zoned Heating and Cooling
- 220 Volts
- Private Water Source
- Septic Tank
- Cable TV Available
Listing and Financial Details
- Security Deposit $3,000
- 12-Month Min and 3,600-Month Max Lease Term
- $75 Application Fee
- Legal Lot and Block 54 / 54
Community Details
Overview
- Property has a Home Owners Association
- Association fees include security
- Providence Lake At Mt Carmel Subdivision
Amenities
- Clubhouse
Recreation
- Community Pool
Pet Policy
- Call for details about the types of pets allowed
- Pet Deposit $400
Map
Source: Georgia MLS
MLS Number: 10527802
APN: 036A-01-054-000
- 116 Archstone Square
- 240 Edna Ruth Ln
- 229 Primstone Way
- 161 Archstone Square
- 220 Edna Ruth Ln
- 1720 Mount Carmel Rd
- 620 Sedona Loop
- 441 Lilywood Dr
- 1405 Rainey Way
- 1504 Everson Walk
- 165 Poppy St
- 221 Begonia Way
- 336 Foxglove Way
- 313 Foxglove Way
- 317 Foxglove Way
- 1869 Schofield Dr
- 568 Teversham Dr
- 328 Foxglove Way
- 175 Biscayne Terrace
- 114 Biscayne Terrace
- 1431 Chambers Rd
- 241 Brixton Place
- 173 Vinings Dr
- 272 Grover Turner Way
- 110 Emerald Ln
- 1395 Town Center Village Dr
- 1245 Town Centre Village Dr
- 1200 Town Center Village Dr
- 243 Mill Rd
- 345 Amsterdam Way
- 333 Plymstock Dr
- 521 Teversham Dr
- 295 Orleans Blvd
- 1000 Overton Loop
- 250 Foster Dr
- 100 Rosemoor Dr Unit The Griffin
- 100 Rosemoor Dr Unit The Hampton
- 100 Rosemoor Dr Unit The Mac
