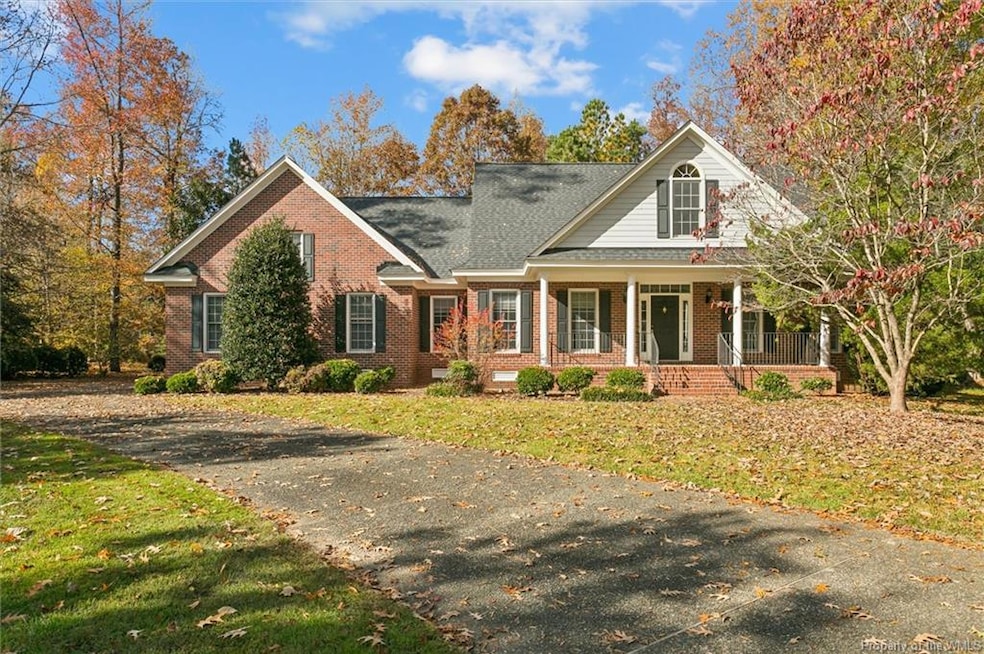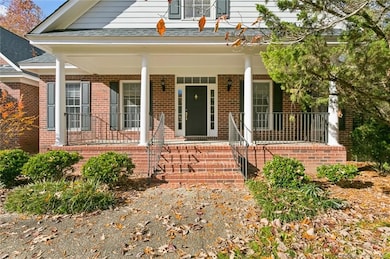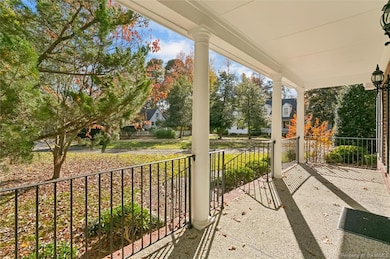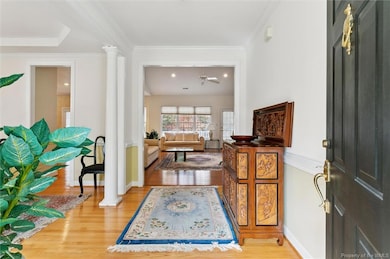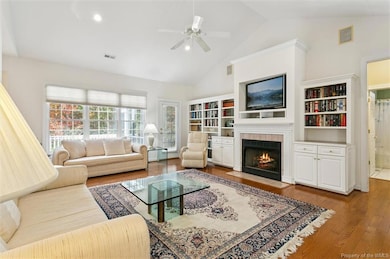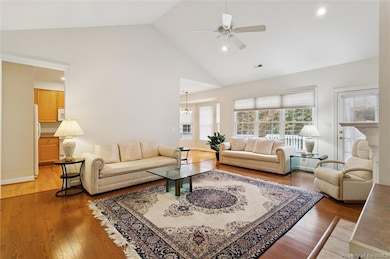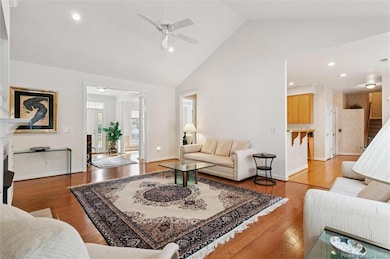124 Augusta Williamsburg, VA 23188
Ford's Colony NeighborhoodEstimated payment $3,789/month
Highlights
- Hot Property
- RV or Boat Storage in Community
- Community Lake
- Lafayette High School Rated A-
- Gated Community
- Clubhouse
About This Home
Welcome home to this inviting 3-bedroom, 3-full-bath rancher with a spacious bonus room over the
garage—ideal for guests, a home office, or hobbies! Featuring 9' ceilings throughout, a vaulted
ceiling in the living room, and a tray ceiling in the dining area, this home offers a bright, open
feel with beautiful architectural details. Nestled on a flat, landscaped lot, it provides excellent
privacy and easy living. The open-concept layout is perfect for entertaining, and the primary suite
is thoughtfully designed for handicap accessibility. Ramp access from the garage can easily be
converted if preferred. Enjoy the peace of single-level living, complemented by a brand-new roof
(2025) and mature landscaping. (Sprinkler system currently disconnected.)
Home Details
Home Type
- Single Family
Est. Annual Taxes
- $4,260
Year Built
- Built in 1999
Lot Details
- 0.45 Acre Lot
HOA Fees
- $218 Monthly HOA Fees
Home Design
- Brick Exterior Construction
- Fire Rated Drywall
- Asphalt Shingled Roof
- HardiePlank Siding
Interior Spaces
- 2,475 Sq Ft Home
- 1-Story Property
- Built-in Bookshelves
- Tray Ceiling
- Ceiling height of 9 feet or more
- Ceiling Fan
- Gas Fireplace
- Formal Dining Room
- Screened Porch
- Crawl Space
- Attic Access Panel
Kitchen
- Eat-In Kitchen
- Electric Cooktop
- Stove
- Microwave
- Dishwasher
- Laminate Countertops
- Disposal
Flooring
- Wood
- Carpet
- Tile
Bedrooms and Bathrooms
- 3 Bedrooms
- Walk-In Closet
- 3 Full Bathrooms
- Double Vanity
Laundry
- Dryer
- Washer
Parking
- 2 Car Attached Garage
- Automatic Garage Door Opener
- Driveway
Accessible Home Design
- Accessible Full Bathroom
- Accessible Bedroom
- Stair Lift
Schools
- D. J. Montague Elementary School
- James Blair Middle School
- Lafayette High School
Utilities
- Forced Air Heating and Cooling System
- Heating System Uses Natural Gas
- Natural Gas Water Heater
Listing and Financial Details
- Assessor Parcel Number 37-2-04-0-0037
Community Details
Overview
- $1,418 Additional Association Fee
- Association fees include clubhouse, comm area maintenance, common area, management fees, pool, recreational facilities, road maintenance, security
- Association Phone (757) 258-4230
- Fords Colony Subdivision
- Property managed by FCHOA
- Community Lake
Amenities
- Common Area
- Clubhouse
- Community Center
Recreation
- RV or Boat Storage in Community
- Tennis Courts
- Community Basketball Court
- Community Playground
- Community Pool
- Children's Pool
- Life Guard
- Jogging Path
Security
- Security Guard
- Resident Manager or Management On Site
- Gated Community
Map
Home Values in the Area
Average Home Value in this Area
Tax History
| Year | Tax Paid | Tax Assessment Tax Assessment Total Assessment is a certain percentage of the fair market value that is determined by local assessors to be the total taxable value of land and additions on the property. | Land | Improvement |
|---|---|---|---|---|
| 2025 | $3,589 | $513,200 | $106,900 | $406,300 |
| 2024 | $3,589 | $513,200 | $106,900 | $406,300 |
| 2023 | $3,589 | $432,400 | $78,900 | $353,500 |
| 2022 | $3,589 | $432,400 | $78,900 | $353,500 |
| 2021 | $3,316 | $394,800 | $78,900 | $315,900 |
| 2020 | $3,316 | $394,800 | $78,900 | $315,900 |
| 2019 | $3,316 | $394,800 | $78,900 | $315,900 |
| 2018 | $3,316 | $394,800 | $78,900 | $315,900 |
| 2017 | $3,316 | $394,800 | $78,900 | $315,900 |
| 2016 | $3,316 | $394,800 | $78,900 | $315,900 |
| 2015 | -- | $394,800 | $78,900 | $315,900 |
| 2014 | -- | $394,800 | $78,900 | $315,900 |
Property History
| Date | Event | Price | List to Sale | Price per Sq Ft |
|---|---|---|---|---|
| 11/13/2025 11/13/25 | For Sale | $610,000 | -- | $246 / Sq Ft |
Purchase History
| Date | Type | Sale Price | Title Company |
|---|---|---|---|
| Deed | $409,500 | -- |
Source: Williamsburg Multiple Listing Service
MLS Number: 2503798
APN: 37-2-04-0-0037
- 4241 Teakwood Dr
- 4501 Greendale Dr
- 3500 Carriage House Way
- 2800 Ben Franklin Cir
- 101 Quaker Ridge
- 3700 W Steeplechase Way
- 4316 Candace Ln
- 4816 Village Walk
- 6305 Chiswick Park
- 4623 Town Creek Dr
- 5302 Lane Place Dr
- 105 Lewis Cir
- 5220 Center St
- 4271 Casey Blvd
- 4454 Lydias Dr
- 5403 Discovery Park Blvd
- 5410 Foundation St
- 3108 Craig End
- 5357 Discovery Park Blvd
- 5109 Center St
