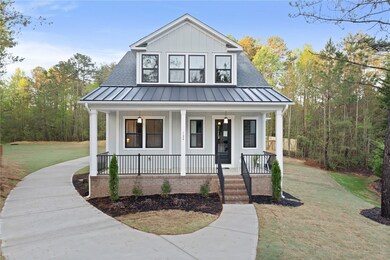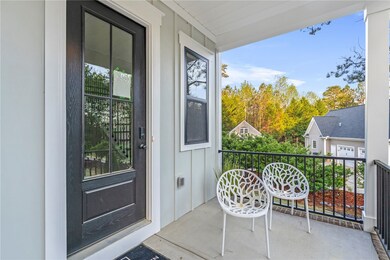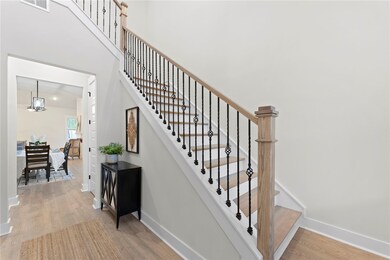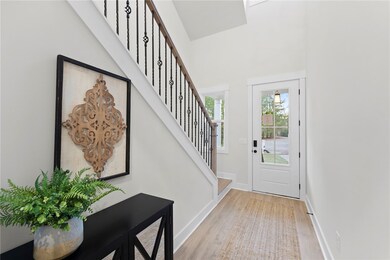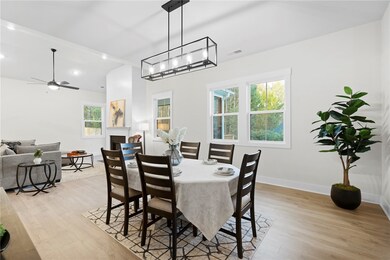
124 Barnett Way Easley, SC 29640
Highlights
- Craftsman Architecture
- Clubhouse
- Cathedral Ceiling
- Richard H. Gettys Middle School Rated A-
- Deck
- Main Floor Bedroom
About This Home
As of July 2025LOCATION and CHARM, this Craftsman Style home is just what your family needs this spring! The Ashepoo floorplan by Hunter Quinn Homes, located on a quite cul-de-sac lot in the desirable Montague Lakes neighborhood is one you don't want to miss! Montague Lakes is centrally located only 20-30 minutes from downtown Greenville, Clemson, and nearby state parks and lakes, the PERFECT place to live! This beautiful craftsman style home features an open floor plan with spacious living room, dining area, and kitchen that flow seamlessly- perfect for entertaining family and friends. Quartz countertops, stainless steel appliances, and large kitchen island with room for a seating area or meal preparation make this kitchen a chef's delight. Right outside the living area, you can step onto the large covered patio and enjoy the outdoors while relaxing with a cup of coffee. The owners suite is located on the main level for privacy, with 3 bedrooms and full bathroom upstairs perfect for children or guests. The attached 2 car garage is located at the back of the home and offers plenty of extra room for storage. Montague Lakes amenities include a swimming pool, club house, common areas, walking trails, and a neighborhood lake perfect for fishing! Want Hunter Quinn to build for you? Be sure to ask about other lots OR we can build on a lot you already own! Let's customize one of our amazing floor plans just for you.
Last Agent to Sell the Property
HQ Real Estate, LLC (22377) License #134359 Listed on: 12/02/2024
Home Details
Home Type
- Single Family
Est. Annual Taxes
- $412
Lot Details
- Cul-De-Sac
- Level Lot
- Landscaped with Trees
HOA Fees
- $46 Monthly HOA Fees
Parking
- 2 Car Garage
- Attached Carport
- Driveway
Home Design
- Home Under Construction
- Craftsman Architecture
- Cement Siding
Interior Spaces
- 2,140 Sq Ft Home
- 2-Story Property
- Smooth Ceilings
- Cathedral Ceiling
- Ceiling Fan
- Gas Log Fireplace
- Insulated Windows
- Entrance Foyer
- Crawl Space
Kitchen
- Dishwasher
- Quartz Countertops
- Disposal
Bedrooms and Bathrooms
- 4 Bedrooms
- Main Floor Bedroom
- Bathroom on Main Level
- Walk-in Shower
Outdoor Features
- Deck
- Front Porch
Schools
- East End Elementary School
- Richard H Gettys Middle School
- Easley High School
Utilities
- Cooling Available
- Forced Air Heating System
- Heating System Uses Natural Gas
- Septic Tank
Additional Features
- Low Threshold Shower
- Outside City Limits
Listing and Financial Details
- Tax Lot 117
- Assessor Parcel Number 512013146681
Community Details
Overview
- Association fees include pool(s)
- Built by Hunter Quinn Homes
- Montague Lakes Subdivision
Amenities
- Common Area
- Clubhouse
Recreation
- Community Pool
- Trails
Ownership History
Purchase Details
Similar Homes in Easley, SC
Home Values in the Area
Average Home Value in this Area
Purchase History
| Date | Type | Sale Price | Title Company |
|---|---|---|---|
| Warranty Deed | $382,500 | None Listed On Document |
Mortgage History
| Date | Status | Loan Amount | Loan Type |
|---|---|---|---|
| Closed | $0 | New Conventional |
Property History
| Date | Event | Price | Change | Sq Ft Price |
|---|---|---|---|---|
| 07/18/2025 07/18/25 | Sold | $515,000 | -0.8% | $241 / Sq Ft |
| 05/11/2025 05/11/25 | Pending | -- | -- | -- |
| 04/18/2025 04/18/25 | Price Changed | $519,000 | -0.2% | $243 / Sq Ft |
| 01/08/2025 01/08/25 | Price Changed | $520,000 | -1.0% | $243 / Sq Ft |
| 12/02/2024 12/02/24 | For Sale | $525,000 | -- | $245 / Sq Ft |
Tax History Compared to Growth
Tax History
| Year | Tax Paid | Tax Assessment Tax Assessment Total Assessment is a certain percentage of the fair market value that is determined by local assessors to be the total taxable value of land and additions on the property. | Land | Improvement |
|---|---|---|---|---|
| 2024 | $412 | $1,710 | $1,710 | $0 |
| 2023 | $412 | $1,710 | $1,710 | $0 |
| 2022 | $413 | $1,710 | $1,710 | $0 |
| 2021 | $376 | $1,710 | $1,710 | $0 |
| 2020 | $360 | $1,710 | $1,710 | $0 |
| 2019 | $363 | $1,710 | $1,710 | $0 |
| 2018 | $359 | $1,620 | $1,620 | $0 |
| 2017 | $356 | $1,620 | $1,620 | $0 |
| 2015 | $376 | $1,620 | $0 | $0 |
| 2008 | -- | $980 | $980 | $0 |
Agents Affiliated with this Home
-
Kristy Yates

Seller's Agent in 2025
Kristy Yates
HQ Real Estate, LLC (22377)
(864) 634-1744
6 in this area
27 Total Sales
-
Mandy Wright

Buyer's Agent in 2025
Mandy Wright
Brand Name Real Estate Upstate
(864) 650-3133
9 in this area
28 Total Sales
Map
Source: Western Upstate Multiple Listing Service
MLS Number: 20281633
APN: 5120-13-14-6681
- 127 Warren Dr
- 108 Textile Ct
- 149 Walker St Unit 615
- 227 Stonyway Ln
- 110 Textile Ct
- 00 Prince Perry Rd Unit Herta street
- 215 Stonyway Ln
- 106 Textile Ct
- 104 Textile Ct
- 102 Textile Ct
- 100 Textile Ct
- 314 Stonyway Ln
- 222 Stonyway Ln
- 224 Stonyway Ln
- 107 Hideaway Ct
- 206 Hidden Trail
- 111 Hideaway Ct
- 102 Buckingham Ct
- 100 George Williams Dr
- 303 Asbury Cir

