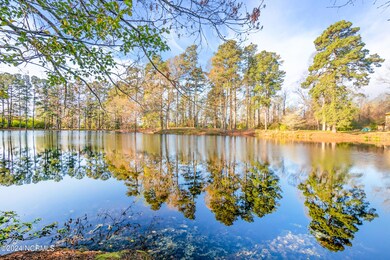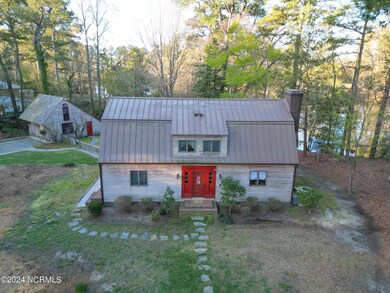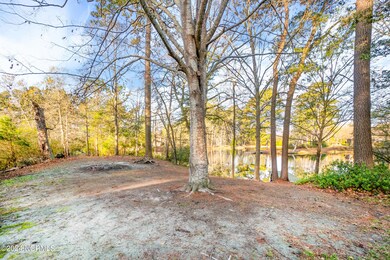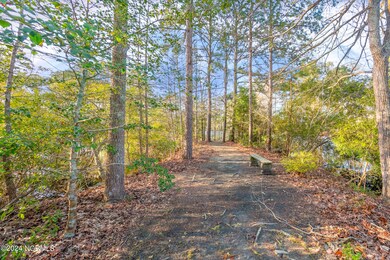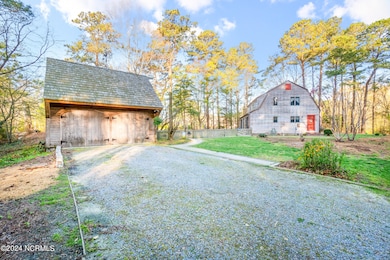
124 Bayview Trail Edenton, NC 27932
Highlights
- Community Beach Access
- Home fronts a pond
- Deck
- Pier
- Pond View
- Wooded Lot
About This Home
As of June 2024Welcome to 124 Bayview Trail, an enchanting retreat nestled in the heart of Edenton, NC. This exquisite property offers a tranquil escape with picturesque views of a serene pond, complete with a private pier perfect for moments of quiet reflection or leisurely fishing outings.This charming residence boasts the allure of two wood-burning fireplaces, with one nestled within the comfort of the Primary Bedroom, offering cozy evenings and a touch of rustic elegance. Step inside to discover the timeless beauty of hardwood floors gracing every corner, creating a warm and inviting ambiance throughout.Situated on two spacious lots adorned with majestic trees, this home offers a rare blend of seclusion and community living. Enjoy the lush greenery and natural privacy provided by the surrounding foliage, while still being part of a vibrant neighborhood.For those seeking adventure, residents of this community have exclusive access to the Albemarle Sound, where endless opportunities for boating, water sports, and exploration await.Experience the best of both worlds at 124 Bayview Trail - a haven of tranquility and convenience, where every day feels like a retreat. Schedule your private tour today and unlock the potential of this remarkable property.
Last Agent to Sell the Property
United Country Forbes Realty & Auctions LLC License #244303 Listed on: 03/26/2024
Home Details
Home Type
- Single Family
Est. Annual Taxes
- $1,772
Year Built
- Built in 1983
Lot Details
- 1.2 Acre Lot
- Home fronts a pond
- Level Lot
- Open Lot
- Wooded Lot
- Property is zoned R-25
HOA Fees
- $8 Monthly HOA Fees
Home Design
- Wood Frame Construction
- Metal Roof
- Wood Siding
- Stick Built Home
Interior Spaces
- 2,385 Sq Ft Home
- 1-Story Property
- Bookcases
- 2 Fireplaces
- Combination Dining and Living Room
- Wood Flooring
- Pond Views
- Crawl Space
- Storm Doors
Kitchen
- Stove
- Range Hood
- Dishwasher
Bedrooms and Bathrooms
- 3 Bedrooms
Laundry
- Laundry in Hall
- Washer and Dryer Hookup
Parking
- 2 Car Detached Garage
- Gravel Driveway
Accessible Home Design
- Accessible Ramps
Outdoor Features
- Pier
- Water Access
- Deck
Utilities
- Central Air
- Heat Pump System
- Electric Water Heater
- On Site Septic
- Septic Tank
Listing and Financial Details
- Tax Lot 6 , 7
- Assessor Parcel Number 782314320844
Community Details
Overview
- Cape Colony Association
- Cape Colony Subdivision
Amenities
- Community Barbecue Grill
- Picnic Area
Recreation
- Community Beach Access
Ownership History
Purchase Details
Home Financials for this Owner
Home Financials are based on the most recent Mortgage that was taken out on this home.Purchase Details
Home Financials for this Owner
Home Financials are based on the most recent Mortgage that was taken out on this home.Purchase Details
Purchase Details
Similar Homes in Edenton, NC
Home Values in the Area
Average Home Value in this Area
Purchase History
| Date | Type | Sale Price | Title Company |
|---|---|---|---|
| Warranty Deed | $2,087,500 | Attorney Only | |
| Deed | $310,000 | Attorney Only | |
| Deed | -- | -- | |
| Deed | -- | -- |
Mortgage History
| Date | Status | Loan Amount | Loan Type |
|---|---|---|---|
| Open | $431,174 | VA | |
| Previous Owner | $314,581 | Construction |
Property History
| Date | Event | Price | Change | Sq Ft Price |
|---|---|---|---|---|
| 06/28/2024 06/28/24 | Sold | $417,500 | -1.8% | $175 / Sq Ft |
| 05/13/2024 05/13/24 | Pending | -- | -- | -- |
| 04/29/2024 04/29/24 | For Sale | $425,000 | 0.0% | $178 / Sq Ft |
| 04/01/2024 04/01/24 | Pending | -- | -- | -- |
| 03/26/2024 03/26/24 | For Sale | $425,000 | -- | $178 / Sq Ft |
Tax History Compared to Growth
Tax History
| Year | Tax Paid | Tax Assessment Tax Assessment Total Assessment is a certain percentage of the fair market value that is determined by local assessors to be the total taxable value of land and additions on the property. | Land | Improvement |
|---|---|---|---|---|
| 2024 | $1,910 | $249,652 | $46,535 | $203,117 |
| 2023 | $1,835 | $249,652 | $46,535 | $203,117 |
| 2022 | $1,835 | $249,652 | $46,535 | $203,117 |
| 2021 | $1,546 | $187,420 | $41,740 | $145,680 |
| 2020 | $1,518 | $187,420 | $41,740 | $145,680 |
| 2019 | $1,518 | $187,420 | $41,740 | $145,680 |
| 2018 | $1,499 | $187,420 | $41,740 | $145,680 |
| 2016 | $1,460 | $183,620 | $37,940 | $145,680 |
| 2015 | $1,432 | $183,620 | $37,940 | $145,680 |
| 2014 | $1,377 | $183,620 | $37,940 | $145,680 |
Agents Affiliated with this Home
-
Stacey United Country

Seller's Agent in 2024
Stacey United Country
United Country Forbes Realty & Auctions LLC
(252) 333-9394
92 Total Sales
-
Heather Whistler

Seller Co-Listing Agent in 2024
Heather Whistler
United Country Forbes Realty & Auctions LLC
(252) 339-2717
148 Total Sales
-
Lauren Meads Underhill
L
Buyer's Agent in 2024
Lauren Meads Underhill
Hall & Nixon Real Estate, Inc
(252) 335-8600
95 Total Sales
Map
Source: Hive MLS
MLS Number: 100435176
APN: 7823-14-32-0844
- 129 Bayview Trail
- 201 Wake Ave
- 143 Country Club Dr
- 919 Soundside
- 120 Windsor Ln
- 118 Windsor Ln
- 825 Soundside Rd
- 151 Windsor Ln
- 1104 Sound Shore Dr
- 1101 W Sound Shore Dr
- 1224 Sound Shore
- 1235 Sound Shore Dr
- 110 Benbury
- 1102 Soundside
- 1104 Soundside
- 124 Horniblow Point Rd
- 121 Montpelier Dr
- 201 Montpelier Dr
- 111 Bella Vista
- 109 Bella Vista Dr


