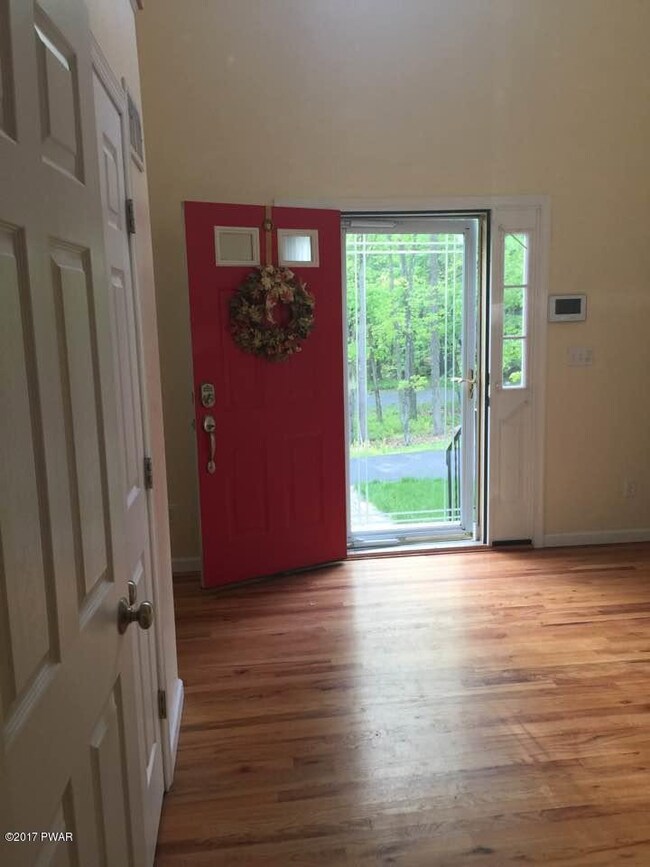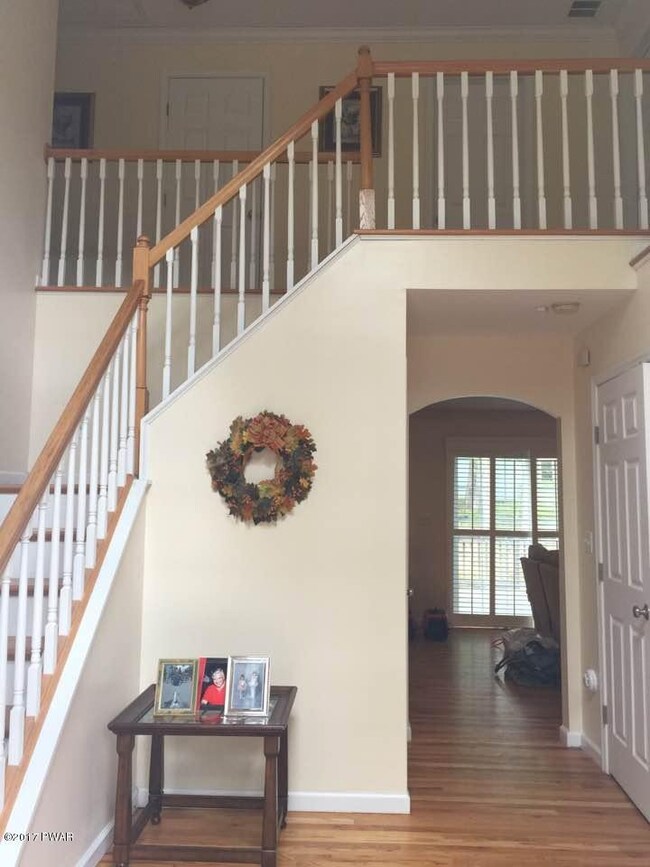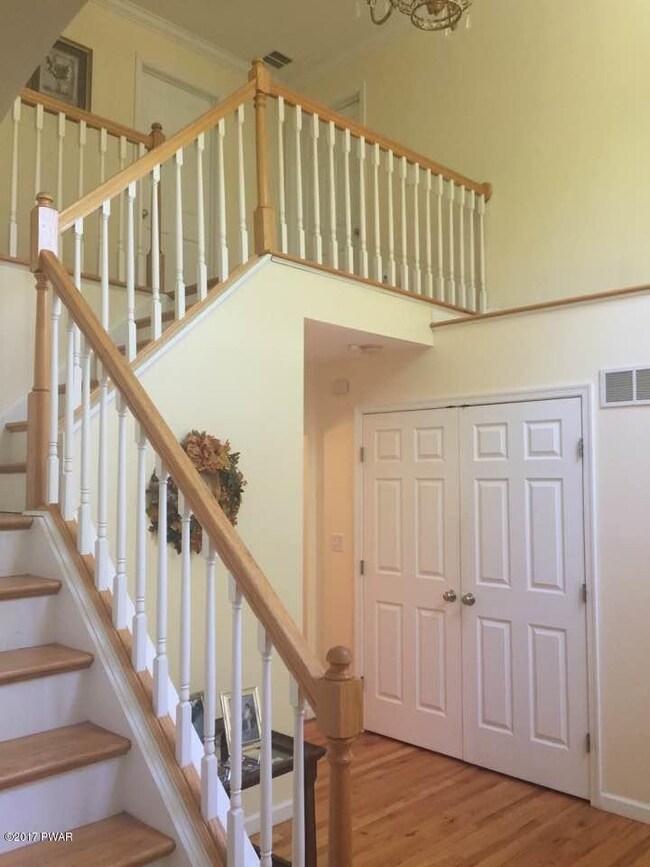
124 Beaver Run Rd Milford, PA 18337
Estimated Value: $434,127 - $458,000
Highlights
- Beach Access
- Outdoor Pool
- Colonial Architecture
- Delaware Valley High School Rated 10
- Open Floorplan
- Community Lake
About This Home
As of May 2018Spacious Center Hall Colonial with over 2500 sq. ft. of living space, paved circular driveway on a 1.23 acres of property located on a corner lot. This home offers, 3 bdrs, 3 baths with Jacuzzi tub, eat-in kitchen with granite countertops, stainless steel appliances, laundry room off the kitchen with new washer and dryer, large living room, formal dining, den, tile and hardwood floors throughout the house, two car garage, full unfinished basement, security system and central air conditioning. The community features Pool, Lakes with beach area, Tennis and Basketball Courts., Beds Description: 2+BED 2nd, Baths: 1/2 Bath Lev 1, Baths: 2 Bath Lev 2, Eating Area: Formal DN Room, Eating Area: Modern KT
Last Agent to Sell the Property
Davis R. Chant Realtors-Milford License #RS323329 Listed on: 01/09/2018
Last Buyer's Agent
Burma Pedranti Susan Lepore
Davis R. Chant Realtors-Milford License #RS141572A RS320317
Home Details
Home Type
- Single Family
Est. Annual Taxes
- $5,797
Year Built
- Built in 2005
Lot Details
- 1.28 Acre Lot
- Corner Lot
- Level Lot
Parking
- 2 Car Garage
- Driveway
Home Design
- Colonial Architecture
- Fiberglass Roof
- Asphalt Roof
- Vinyl Siding
Interior Spaces
- 2,464 Sq Ft Home
- 2-Story Property
- Open Floorplan
- Cathedral Ceiling
- Entrance Foyer
- Living Room with Fireplace
- Washer and Gas Dryer Hookup
Kitchen
- Eat-In Kitchen
- Gas Oven
- Self-Cleaning Oven
- Gas Range
- Dishwasher
Flooring
- Wood
- Concrete
- Ceramic Tile
Bedrooms and Bathrooms
- 3 Bedrooms
- Walk-In Closet
Unfinished Basement
- Walk-Out Basement
- Natural lighting in basement
Home Security
- Home Security System
- Fire and Smoke Detector
Outdoor Features
- Outdoor Pool
- Beach Access
- Deck
Utilities
- Forced Air Heating and Cooling System
- Hot Water Heating System
- Heating System Uses Propane
- Cable TV Available
Listing and Financial Details
- Assessor Parcel Number 134.02-02-05 062054
Community Details
Overview
- Property has a Home Owners Association
- Conashaugh Lakes Subdivision
- Community Lake
Recreation
- Community Pool
Additional Features
- Clubhouse
- Security Service
Ownership History
Purchase Details
Purchase Details
Home Financials for this Owner
Home Financials are based on the most recent Mortgage that was taken out on this home.Purchase Details
Similar Homes in Milford, PA
Home Values in the Area
Average Home Value in this Area
Purchase History
| Date | Buyer | Sale Price | Title Company |
|---|---|---|---|
| Higgins Dennis | $430,000 | Investors Real Estate Services | |
| Smith Derek Bennett | $256,900 | Roaring Brook Abstract Compa | |
| Rodriguez Ramon | -- | None Available |
Mortgage History
| Date | Status | Borrower | Loan Amount |
|---|---|---|---|
| Previous Owner | Smith Derek Bennett | $249,193 | |
| Previous Owner | Rodriguez Ramon | $170,200 | |
| Previous Owner | Rodriquez Ramon | $243,450 |
Property History
| Date | Event | Price | Change | Sq Ft Price |
|---|---|---|---|---|
| 05/26/2018 05/26/18 | Sold | $256,900 | 0.0% | $104 / Sq Ft |
| 03/20/2018 03/20/18 | Pending | -- | -- | -- |
| 01/09/2018 01/09/18 | For Sale | $256,900 | -- | $104 / Sq Ft |
Tax History Compared to Growth
Tax History
| Year | Tax Paid | Tax Assessment Tax Assessment Total Assessment is a certain percentage of the fair market value that is determined by local assessors to be the total taxable value of land and additions on the property. | Land | Improvement |
|---|---|---|---|---|
| 2024 | $5,797 | $38,370 | $2,500 | $35,870 |
| 2023 | $5,710 | $38,370 | $2,500 | $35,870 |
| 2022 | $5,558 | $38,370 | $2,500 | $35,870 |
| 2021 | $5,500 | $38,370 | $2,500 | $35,870 |
| 2020 | $5,473 | $38,370 | $2,500 | $35,870 |
| 2019 | $5,284 | $38,370 | $2,500 | $35,870 |
| 2018 | $5,284 | $38,370 | $2,500 | $35,870 |
| 2017 | $5,141 | $38,370 | $2,500 | $35,870 |
| 2016 | $0 | $38,370 | $2,500 | $35,870 |
| 2014 | -- | $38,370 | $2,500 | $35,870 |
Agents Affiliated with this Home
-
Diana Blume
D
Seller's Agent in 2018
Diana Blume
Davis R. Chant Realtors-Milford
(570) 780-2788
59 Total Sales
-
B
Buyer's Agent in 2018
Burma Pedranti Susan Lepore
Davis R. Chant Realtors-Milford
Map
Source: Pike/Wayne Association of REALTORS®
MLS Number: PWB18133
APN: 062054
- 205 Flatbrook Way
- 0 Cowaw Rd Unit PWBPW250744
- 2601 Iroquois Trail
- 248 Seneca Dr
- 171 Flatbrook Way
- 134 Hay Rd
- 111 Walton Way
- 0 Black Oak Ct Unit PWB203569
- 181 Philwood Ln
- LOT 3406 Stockton Dr
- LOT 1812 Sandy Pine Trail
- 4409 Middleton Dr
- 105 Whipple Way
- 103 Whipple Way
- 102 Water Lily Terrace
- 4604 Middleton Dr
- 198 Seneca Dr
- 166 Seneca Dr
- 302 Oneida Way
- 120 Over Brook Ct
- 124 Beaver Run Rd
- 122 Beaver Run
- 292 Seneca Dr
- 120 Beaver Run
- 291 Seneca Dr
- 173 Conashaugh Trail
- 171 Conashaugh Trail
- 169 Conashaugh Trail
- 118 Beaver Run
- 118 Beaver Run
- 230 Flatbrook Way
- 224 Flatbrook Way
- 297 Seneca Dr
- 103 Pequot Ct
- 117 Beaver Run
- 220 Flatbrook Way
- 100 Seattle Ct
- 170 Conashaugh Trail
- 110 Iroquois Trail
- LOT 2807 Conashaugh & Seneca






