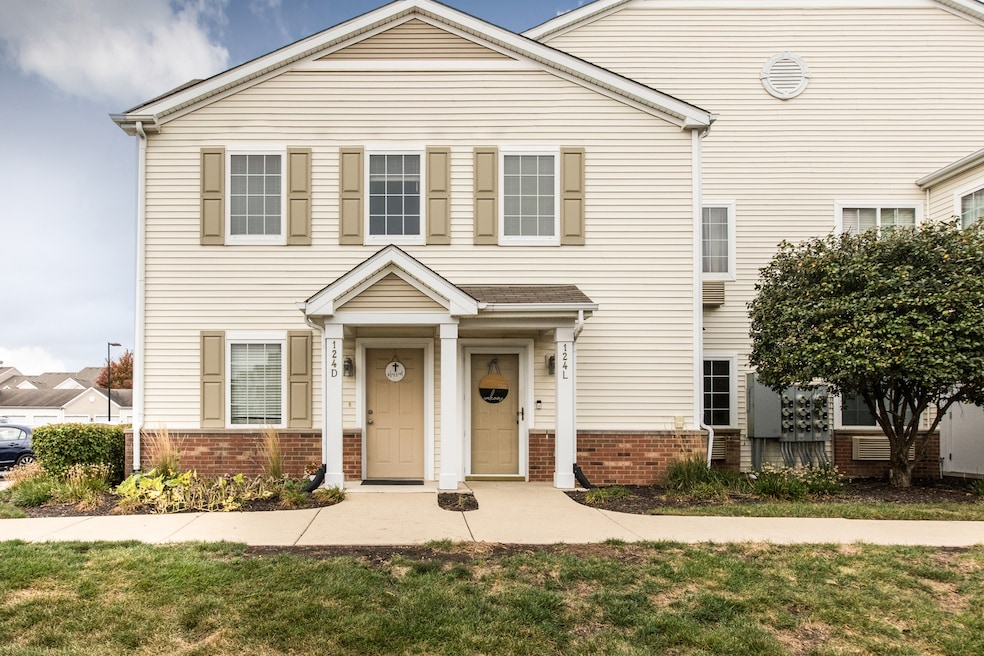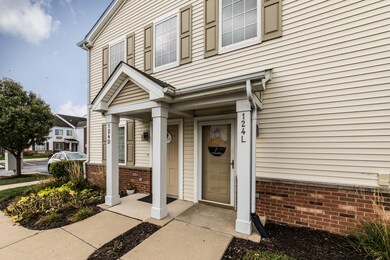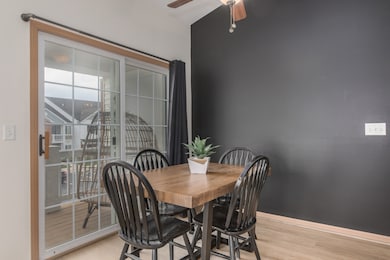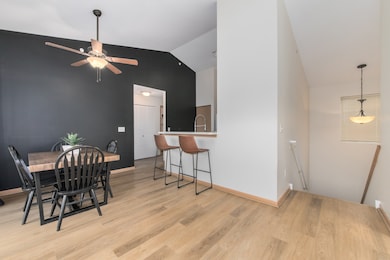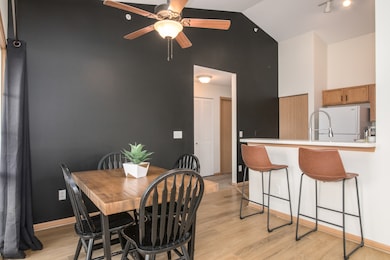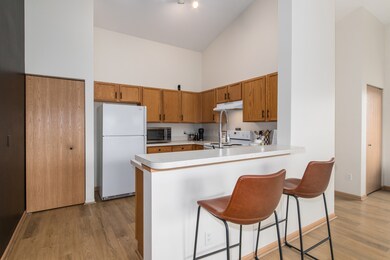124 Bertram Dr Unit L Yorkville, IL 60560
Bristol-Kendall County NeighborhoodEstimated payment $1,791/month
Highlights
- Fitness Center
- Community Pool
- Walk-In Closet
- Bristol Bay Elementary School Rated 9+
- Party Room
- Living Room
About This Home
You'll fall in love with this beautifully maintained 2-bedroom, 2-bath corner unit filled with natural light from two walls of windows. Located on the secure second floor, this home features soaring cathedral ceilings and a bright, open layout. The kitchen offers plenty of cabinets and counter space, overlooking the spacious dining and living areas-perfect for everyday living or entertaining. Newer vinyl plank flooring adds style and durability throughout the main living areas and bathrooms. Enjoy the convenience of in-unit laundry and a thoughtful split-bedroom layout. The primary suite includes a private bath and an oversized walk-in closet, while the second bedroom also boasts a large walk-in closet and easy access to the full guest bath-ideal for family, guests, or a home office. Relax on your private balcony, complete with an exterior storage closet, and take advantage of the included private garage and additional exterior parking space. Bristol Bay offers a fantastic lifestyle with on-site amenities including an elementary school, clubhouse, pool, fitness center, park, and basketball and sand volleyball courts. This all-electric unit includes water and garbage in the HOA fee. Conveniently located near I-88, restaurants, and the popular water park-welcome home to Bristol Bay!
Property Details
Home Type
- Condominium
Est. Annual Taxes
- $5,255
Year Built
- Built in 2006
HOA Fees
- $356 Monthly HOA Fees
Parking
- 1 Car Garage
- Parking Included in Price
- Assigned Parking
Home Design
- Entry on the 2nd floor
- Brick Exterior Construction
Interior Spaces
- 1,150 Sq Ft Home
- 2-Story Property
- Family Room
- Living Room
- Dining Room
- Storage
Kitchen
- Range
- Dishwasher
- Disposal
Flooring
- Carpet
- Vinyl
Bedrooms and Bathrooms
- 2 Bedrooms
- 2 Potential Bedrooms
- Walk-In Closet
- 2 Full Bathrooms
Laundry
- Laundry Room
- Dryer
- Washer
Schools
- Bristol Bay Elementary School
- Yorkville Middle School
- Yorkville High School
Utilities
- Heating Available
Listing and Financial Details
- Homeowner Tax Exemptions
Community Details
Overview
- Association fees include water, insurance, clubhouse, exercise facilities, pool, exterior maintenance, lawn care, snow removal
- 16 Units
- Mia Naelga Association, Phone Number (773) 572-0880
- Bristol Bay Subdivision
- Property managed by Westward 360
Recreation
- Fitness Center
- Community Pool
- Park
Pet Policy
- Dogs and Cats Allowed
Additional Features
- Party Room
- Resident Manager or Management On Site
Map
Home Values in the Area
Average Home Value in this Area
Tax History
| Year | Tax Paid | Tax Assessment Tax Assessment Total Assessment is a certain percentage of the fair market value that is determined by local assessors to be the total taxable value of land and additions on the property. | Land | Improvement |
|---|---|---|---|---|
| 2024 | $5,255 | $53,063 | $3,397 | $49,666 |
| 2023 | $4,907 | $47,475 | $3,039 | $44,436 |
| 2022 | $4,907 | $43,100 | $2,759 | $40,341 |
| 2021 | $5,200 | $39,433 | $2,759 | $36,674 |
| 2020 | $4,865 | $36,110 | $2,759 | $33,351 |
| 2019 | $4,604 | $32,827 | $2,508 | $30,319 |
| 2018 | $3,426 | $28,054 | $2,508 | $25,546 |
| 2017 | $3,265 | $24,342 | $2,508 | $21,834 |
| 2016 | $2,962 | $21,011 | $2,508 | $18,503 |
| 2015 | $3,021 | $20,910 | $2,508 | $18,402 |
| 2014 | $3,736 | $20,910 | $2,508 | $18,402 |
| 2013 | $3,736 | $26,357 | $2,508 | $23,849 |
Property History
| Date | Event | Price | List to Sale | Price per Sq Ft | Prior Sale |
|---|---|---|---|---|---|
| 10/30/2025 10/30/25 | For Sale | $190,000 | +62.4% | $165 / Sq Ft | |
| 11/26/2019 11/26/19 | Sold | $117,000 | -2.4% | $102 / Sq Ft | View Prior Sale |
| 11/06/2019 11/06/19 | Pending | -- | -- | -- | |
| 10/23/2019 10/23/19 | For Sale | $119,900 | -- | $104 / Sq Ft |
Purchase History
| Date | Type | Sale Price | Title Company |
|---|---|---|---|
| Warranty Deed | $128,000 | Fidelity National Title Ins | |
| Warranty Deed | $117,000 | None Available | |
| Warranty Deed | $131,500 | None Available |
Mortgage History
| Date | Status | Loan Amount | Loan Type |
|---|---|---|---|
| Open | $124,160 | New Conventional | |
| Previous Owner | $131,488 | Purchase Money Mortgage |
Source: Midwest Real Estate Data (MRED)
MLS Number: 12498464
APN: 02-04-390-046
- 124 Bertram Dr Unit M
- 206 Burnett St
- 148 Bertram Dr Unit F
- 4555 Camden Ln Unit C
- 164 Bertram Dr Unit E
- 4566 Camden Ln Unit D
- 4568 Garritano St Unit A
- 4574 Half Moon Dr Unit C
- 4579 Half Moon Dr Unit A
- 171 Willoughby Ct Unit E
- 181 Willoughby Ct Unit B
- 4522 Gardiner Ave
- 4686 Plymouth Ave
- 385 Bertram Dr
- 4478 Sarasota Ave
- 9439 Corneils Rd
- 1-32 Corneils Rd
- 3228 Millrace Ln
- 2335 Thunder Gulch Rd Unit 4
- 3177 Whirlaway Ln
- 124 Bertram Dr Unit A
- 4561 Garritano St Unit B
- 4579 Half Moon Dr Unit A
- 4588 Camden Ln
- 161 Willoughby Ct
- 271 Barrett Dr
- 3423 Helene Rieder Dr Unit 3423
- 3391 Helene Rieder Dr
- 1851 Candlelight Cir
- 2476 Deer Point Dr
- 2291 Beresford Dr
- 3010 Shetland Ln
- 1756 Wick Way
- 2269 Jason Dr
- 538 Mallard Ln Unit B
- 3904 Preston Dr
- 3966 Evans Ct
- 302-322 E Kendall Dr
- 302 Mulhern Ct
- 407 W Kendall Dr
