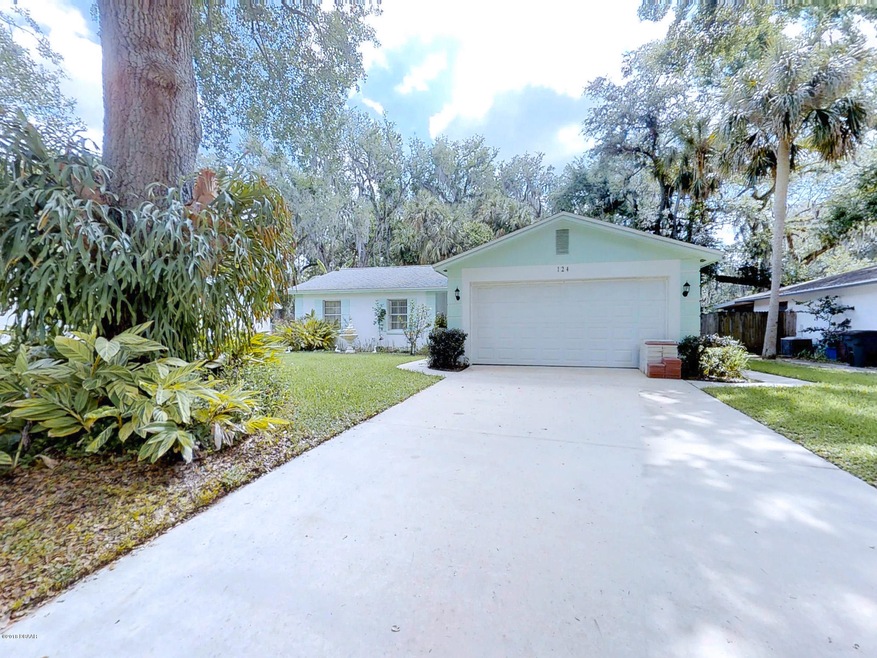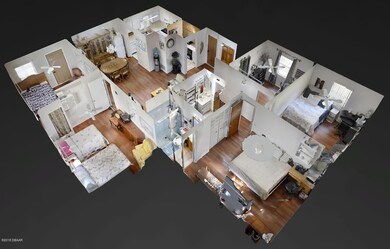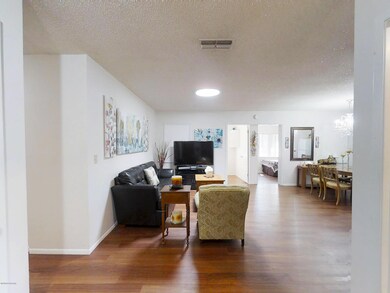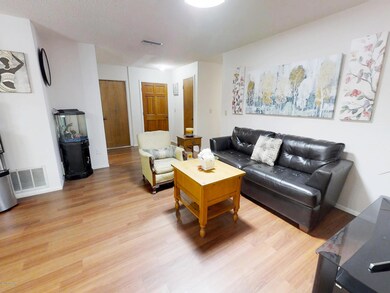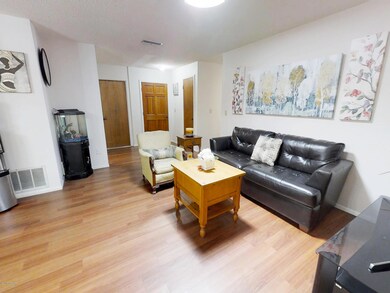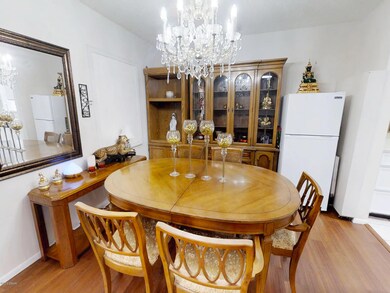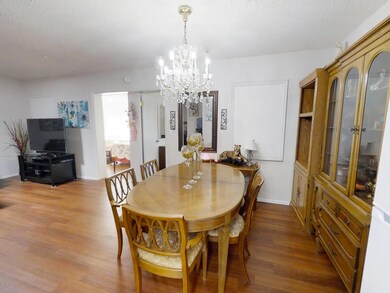
124 Brandy Hills Dr Port Orange, FL 32129
Estimated Value: $262,000 - $314,000
Highlights
- Ranch Style House
- Rear Porch
- Living Room
- No HOA
- Patio
- Tile Flooring
About This Home
As of October 2018Bright and open, this spacious 5 bedroom 2 bath home is constructed of energy efficient concrete block and has been meticulously maintained. Natural light floods the interior through skylights in the bathrooms and a sun tunnel in the living room /dining room. The kitchen features plenty of cabinet and counter space. This property sits on a lovely front yard, fenced in back yard and is complete with mature trees and full size 2 car garage. Its Location in the heart of Port Orange, in the Brandy Hills subdivision, makes this a highly desired home close to schools and shopping or a day at the beach.
Home Details
Home Type
- Single Family
Est. Annual Taxes
- $1,564
Year Built
- Built in 1978
Lot Details
- 8,233
Parking
- 2 Car Garage
Home Design
- Ranch Style House
- Shingle Roof
- Concrete Block And Stucco Construction
- Block And Beam Construction
Interior Spaces
- 1,500 Sq Ft Home
- Family Room
- Living Room
- Dining Room
Kitchen
- Gas Cooktop
- Dishwasher
- Disposal
Flooring
- Carpet
- Tile
Bedrooms and Bathrooms
- 5 Bedrooms
- 2 Full Bathrooms
Outdoor Features
- Patio
- Rear Porch
Additional Features
- Lot Dimensions are 75x110
- Central Heating and Cooling System
Community Details
- No Home Owners Association
- Brandy Hills Subdivision
Listing and Financial Details
- Homestead Exemption
- Assessor Parcel Number 6308-04-00-1240
Ownership History
Purchase Details
Home Financials for this Owner
Home Financials are based on the most recent Mortgage that was taken out on this home.Purchase Details
Home Financials for this Owner
Home Financials are based on the most recent Mortgage that was taken out on this home.Purchase Details
Home Financials for this Owner
Home Financials are based on the most recent Mortgage that was taken out on this home.Purchase Details
Purchase Details
Similar Homes in the area
Home Values in the Area
Average Home Value in this Area
Purchase History
| Date | Buyer | Sale Price | Title Company |
|---|---|---|---|
| Capichiano John | $174,900 | Homepartners Title Services | |
| Vu Linda Lien | $48,300 | None Available | |
| Vu Linda Lien | $48,300 | None Available | |
| Vu Linda Lien | $48,300 | Columbia Title Research Corp | |
| Arrington Barbara | $42,900 | -- | |
| Arrington Barbara | $35,000 | -- |
Mortgage History
| Date | Status | Borrower | Loan Amount |
|---|---|---|---|
| Open | Capichiano John | $114,000 | |
| Closed | Capichiano John | $131,175 | |
| Previous Owner | Vu Linda Lien | $115,920 | |
| Previous Owner | Wilging Evelyn M | $25,589 |
Property History
| Date | Event | Price | Change | Sq Ft Price |
|---|---|---|---|---|
| 10/18/2018 10/18/18 | Sold | $174,900 | 0.0% | $117 / Sq Ft |
| 09/13/2018 09/13/18 | Pending | -- | -- | -- |
| 06/21/2018 06/21/18 | For Sale | $174,900 | +20.7% | $117 / Sq Ft |
| 11/14/2016 11/14/16 | Sold | $144,900 | 0.0% | $97 / Sq Ft |
| 10/05/2016 10/05/16 | Pending | -- | -- | -- |
| 09/07/2016 09/07/16 | For Sale | $144,900 | -- | $97 / Sq Ft |
Tax History Compared to Growth
Tax History
| Year | Tax Paid | Tax Assessment Tax Assessment Total Assessment is a certain percentage of the fair market value that is determined by local assessors to be the total taxable value of land and additions on the property. | Land | Improvement |
|---|---|---|---|---|
| 2025 | $2,151 | $167,134 | -- | -- |
| 2024 | $2,151 | $162,424 | -- | -- |
| 2023 | $2,151 | $157,694 | $0 | $0 |
| 2022 | $2,068 | $153,101 | $0 | $0 |
| 2021 | $2,105 | $148,642 | $0 | $0 |
| 2020 | $2,048 | $146,590 | $0 | $0 |
| 2019 | $1,954 | $142,056 | $18,360 | $123,696 |
| 2018 | $1,566 | $118,926 | $0 | $0 |
| 2017 | $1,564 | $116,480 | $13,732 | $102,748 |
| 2016 | $2,242 | $106,813 | $0 | $0 |
| 2015 | $516 | $76,843 | $0 | $0 |
| 2014 | $516 | $76,233 | $0 | $0 |
Agents Affiliated with this Home
-
Travous Dever

Seller's Agent in 2018
Travous Dever
The Keyes Company
(386) 690-1636
1 in this area
226 Total Sales
-
Mark Casel

Seller's Agent in 2016
Mark Casel
Mary Lynn Realty
(386) 295-8290
7 in this area
81 Total Sales
-
Karen Nelson
K
Buyer's Agent in 2016
Karen Nelson
Nonmember office
(386) 677-7131
116 in this area
9,661 Total Sales
Map
Source: Daytona Beach Area Association of REALTORS®
MLS Number: 1042441
APN: 6308-04-00-1240
- 252 Manhattan Way
- 16 Golden Gate Cir
- 33 E Bella Lago Cir E
- 90 Stone Gate Ln
- 80 Stone Gate Ln
- 1118 Meditation Loop
- 162 Brandy Hills Dr
- 1139 Carya Cir
- 703 Larado Dr
- 210 Sand Pebble Cir
- 3566 Red Pontiac Dr
- 711 Gilpin Way
- 711 Leward Way
- 1066 Tompkins Dr
- 753 Indian Hill Dr
- 754 Indian Hill Dr
- 1052 Tompkins Dr
- 717 Larado Dr
- 103 Aloha Terrace
- 229 Sand Pebble Cir
- 124 Brandy Hills Dr
- 125 Brandy Hills Dr
- 123 Brandy Hills Dr Unit 2
- 122 Brandy Hills Dr Unit 2
- 284 Brandy Hills Dr
- 283 Brandy Hills Dr
- 285 Brandy Hills Dr
- 282 Brandy Hills Dr
- 286 Brandy Hills Dr
- 121 Brandy Hills Dr
- 127 Brandy Hills Dr
- 25 Golden Gate Cir
- 261 Manhattan Way
- 281 Brandy Hills Dr
- 262 Manhattan Way
- 260 Manhattan Way
- 287 Brandy Hills Dr
- 1152 Old Hammock Rd
- 120 Brandy Hills Dr
- 128 Brandy Hills Dr
