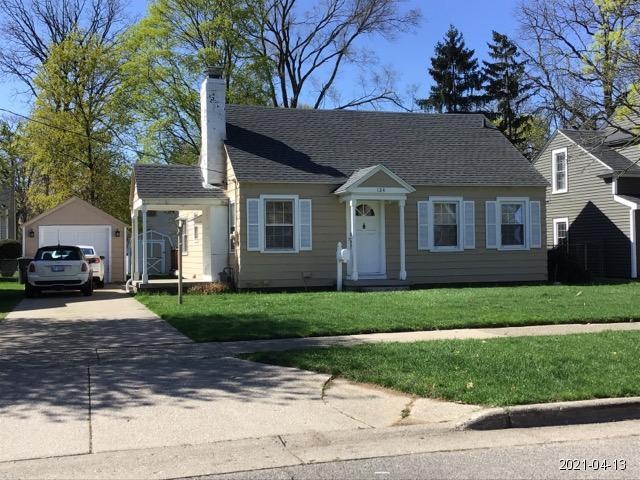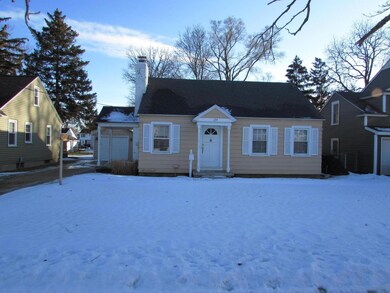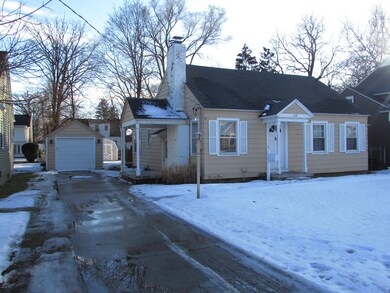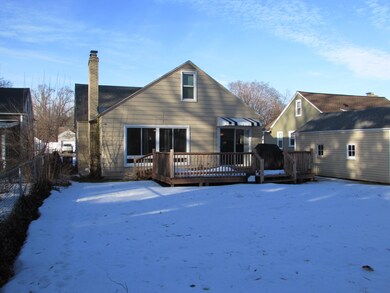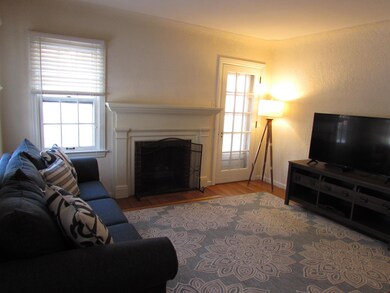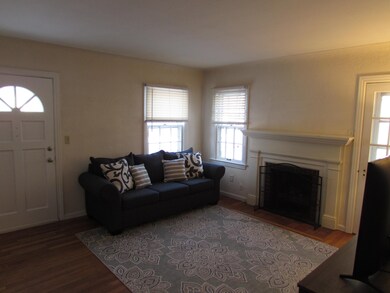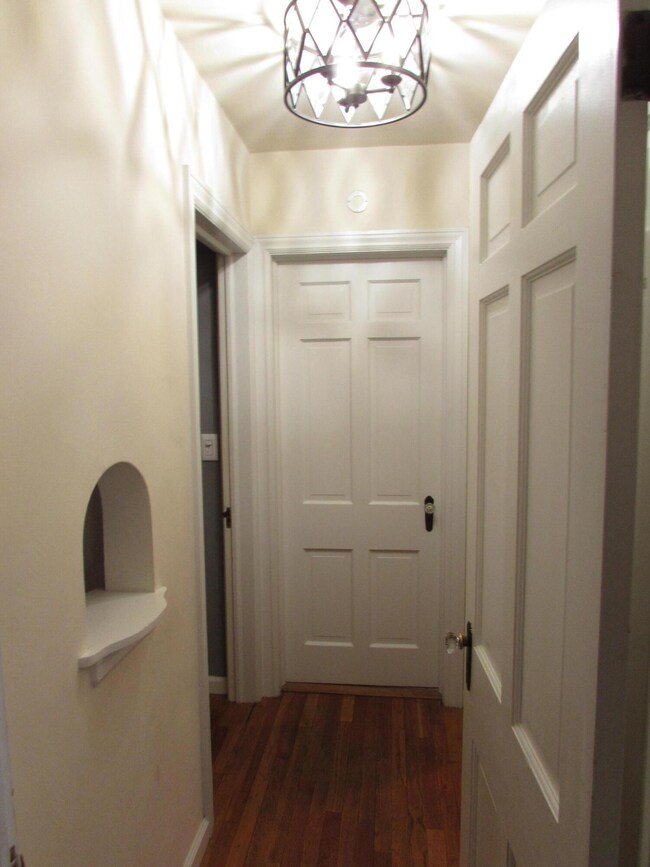
124 Buckingham St SW Grand Rapids, MI 49548
Highlights
- Cape Cod Architecture
- Family Room with Fireplace
- 1 Car Detached Garage
- Deck
- Wood Flooring
- Forced Air Heating and Cooling System
About This Home
As of March 2022Here you will find a well kept cape cod. Don't be deceived on it's appearance this charming, spacious house is perfect for a family. Welcomed by a light flooded room and beautiful, wood fireplace in the living room. First floor you will find a living room, family room, with a picture window and a fire place ,dinning room, breakfast knock, 2 bedrooms and 1 full bathroom. Second floor 1 bedroom and a half bath . Some updates include: central air installed in 2018, new widows upstairs in 2013, new garage door installed at the end of 2020, living room picture window in Jan 2022, 2 year old washer.
showings start on Friday the 25th at 1 pm Saturday 8 to 8 pm and Sunday 8 to 12 pm. Offers due Monday at 4pm.
Last Agent to Sell the Property
Key Realty License #6501376993 Listed on: 02/21/2022

Last Buyer's Agent
Bailey Budnik
Keller Williams GR East
Home Details
Home Type
- Single Family
Est. Annual Taxes
- $1,658
Year Built
- Built in 1945
Lot Details
- 7,315 Sq Ft Lot
- Lot Dimensions are 55x133
Parking
- 1 Car Detached Garage
- Garage Door Opener
Home Design
- Cape Cod Architecture
- Composition Roof
- Aluminum Siding
Interior Spaces
- 1,462 Sq Ft Home
- 2-Story Property
- Family Room with Fireplace
- 3 Fireplaces
- Living Room with Fireplace
- Wood Flooring
- Basement Fills Entire Space Under The House
Kitchen
- Range<<rangeHoodToken>>
- Dishwasher
- Disposal
Bedrooms and Bathrooms
- 3 Bedrooms | 2 Main Level Bedrooms
Laundry
- Laundry on main level
- Dryer
- Washer
Outdoor Features
- Deck
Utilities
- Forced Air Heating and Cooling System
- Heating System Uses Natural Gas
- Natural Gas Water Heater
Ownership History
Purchase Details
Home Financials for this Owner
Home Financials are based on the most recent Mortgage that was taken out on this home.Purchase Details
Purchase Details
Home Financials for this Owner
Home Financials are based on the most recent Mortgage that was taken out on this home.Purchase Details
Purchase Details
Home Financials for this Owner
Home Financials are based on the most recent Mortgage that was taken out on this home.Similar Homes in Grand Rapids, MI
Home Values in the Area
Average Home Value in this Area
Purchase History
| Date | Type | Sale Price | Title Company |
|---|---|---|---|
| Deed | $77,000 | Attorneys Title Agency Llc | |
| Sheriffs Deed | $78,000 | None Available | |
| Warranty Deed | $124,325 | Chicago Title | |
| Warranty Deed | $99,000 | None Available | |
| Warranty Deed | $108,000 | Prime Title Services Llc |
Mortgage History
| Date | Status | Loan Amount | Loan Type |
|---|---|---|---|
| Open | $203,327 | FHA | |
| Closed | $75,605 | FHA | |
| Previous Owner | $124,325 | Purchase Money Mortgage | |
| Previous Owner | $107,153 | FHA |
Property History
| Date | Event | Price | Change | Sq Ft Price |
|---|---|---|---|---|
| 03/10/2022 03/10/22 | Sold | $235,100 | +12.0% | $161 / Sq Ft |
| 03/01/2022 03/01/22 | Pending | -- | -- | -- |
| 02/21/2022 02/21/22 | For Sale | $209,900 | +172.6% | $144 / Sq Ft |
| 04/11/2013 04/11/13 | Sold | $77,000 | -9.3% | $37 / Sq Ft |
| 03/04/2013 03/04/13 | Pending | -- | -- | -- |
| 01/21/2013 01/21/13 | For Sale | $84,900 | -- | $41 / Sq Ft |
Tax History Compared to Growth
Tax History
| Year | Tax Paid | Tax Assessment Tax Assessment Total Assessment is a certain percentage of the fair market value that is determined by local assessors to be the total taxable value of land and additions on the property. | Land | Improvement |
|---|---|---|---|---|
| 2025 | $3,663 | $119,900 | $0 | $0 |
| 2024 | $3,663 | $113,300 | $0 | $0 |
| 2023 | $3,760 | $100,700 | $0 | $0 |
| 2022 | $1,697 | $83,000 | $0 | $0 |
| 2021 | $1,658 | $76,300 | $0 | $0 |
| 2020 | $1,402 | $68,800 | $0 | $0 |
| 2019 | $1,621 | $59,600 | $0 | $0 |
| 2018 | $1,591 | $57,000 | $0 | $0 |
| 2017 | $1,550 | $45,800 | $0 | $0 |
| 2016 | $1,494 | $40,300 | $0 | $0 |
| 2015 | $1,460 | $40,300 | $0 | $0 |
| 2013 | -- | $37,900 | $0 | $0 |
Agents Affiliated with this Home
-
Amalia Nunez Izenbart
A
Seller's Agent in 2022
Amalia Nunez Izenbart
Key Realty
(616) 606-2890
38 Total Sales
-
B
Buyer's Agent in 2022
Bailey Budnik
Keller Williams GR East
-
M
Buyer Co-Listing Agent in 2022
Michael Smallegan
Keller Williams GR East
-
R
Seller's Agent in 2013
Rhoda Brooks
Midwest Prop of Mich (DB) - I
-
S
Seller Co-Listing Agent in 2013
Sandra Schuelke
ERA Reardon Realty Great Lakes
-
Deb Wheeler

Buyer's Agent in 2013
Deb Wheeler
Five Star Real Estate (M6)
(616) 485-7732
82 Total Sales
Map
Source: Southwestern Michigan Association of REALTORS®
MLS Number: 22005205
APN: 41-17-13-277-006
- 104 Canterbury St SW
- 134 Honeoye St SW
- 3425 Opal Ave SW
- 100 Meerse St SE
- 53 Freedom St SE
- 19 Meerse St SE
- 110 Ken O Sha Dr SE
- 355 Eola St SE
- 2813 Longstreet Ave SW
- 2620 Charlesgate Ave SW
- 48 Coolidge St SW
- 3334 Badger Ave SW
- 3044 Clyde Park Ave SW
- 3020 Clyde Park Ave SW
- 435 28th St SE
- 3653 Francis Ave SE
- 576 Van Allen St SE
- 3736 Horton Ave SE
- 844 Cricklewood St SW
- 2432 Madison Ave SE
