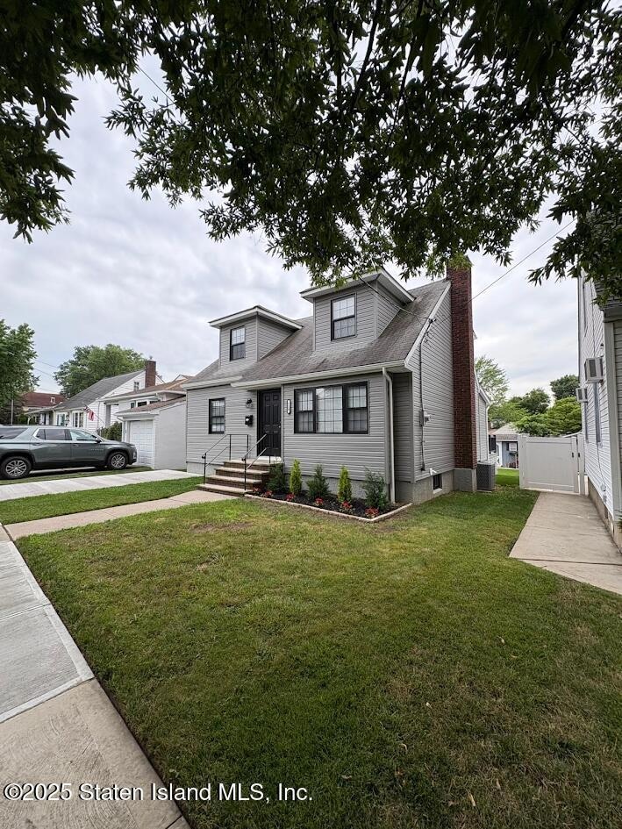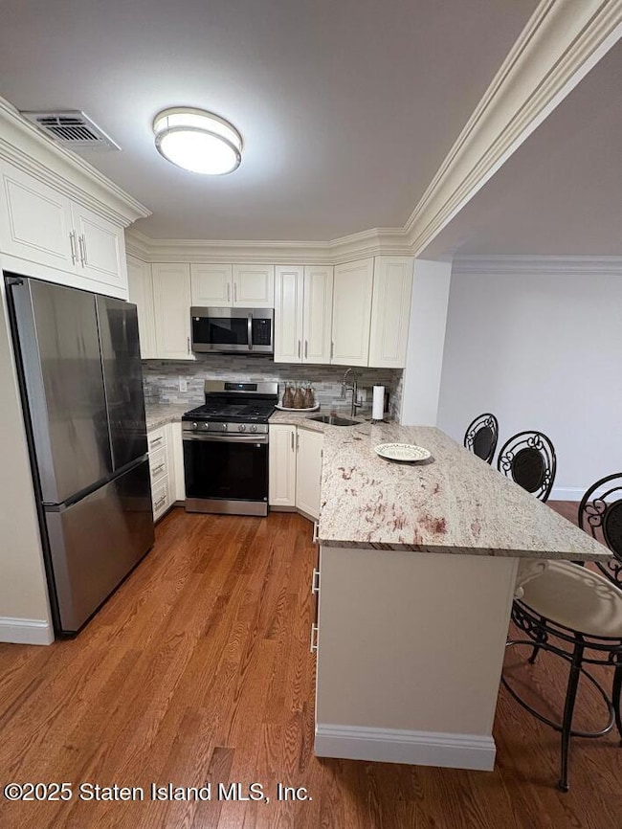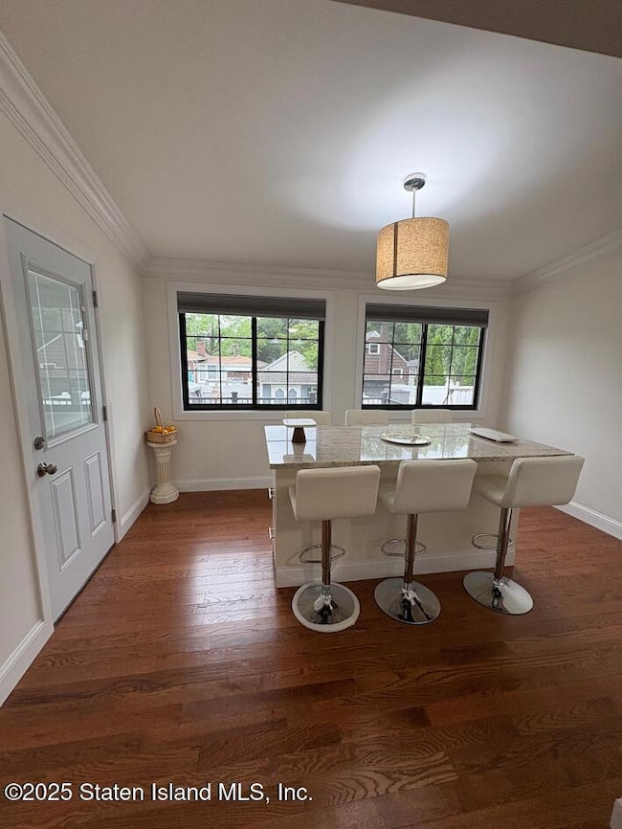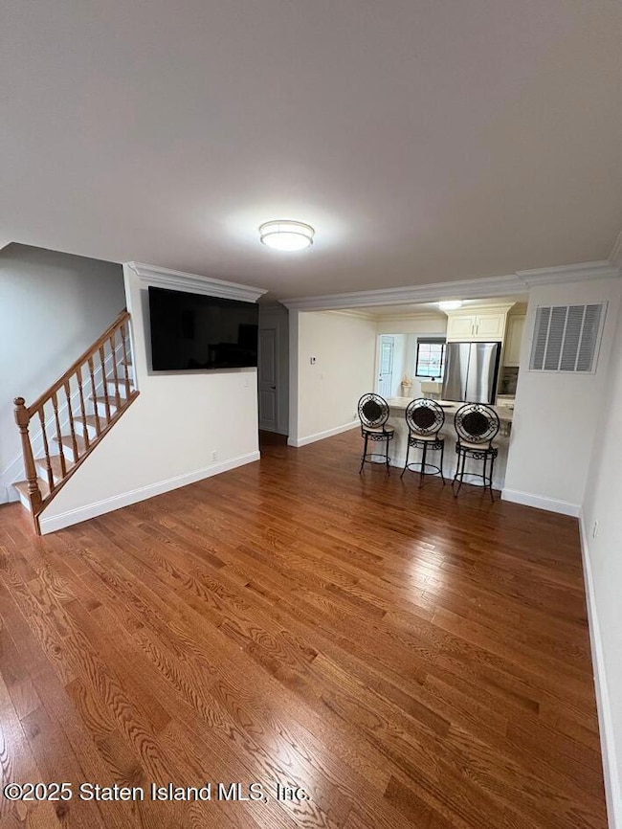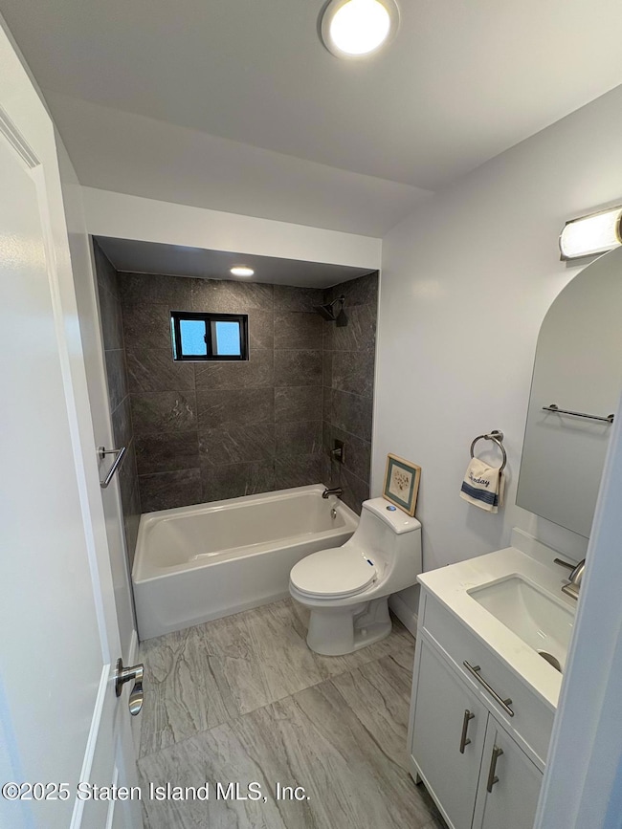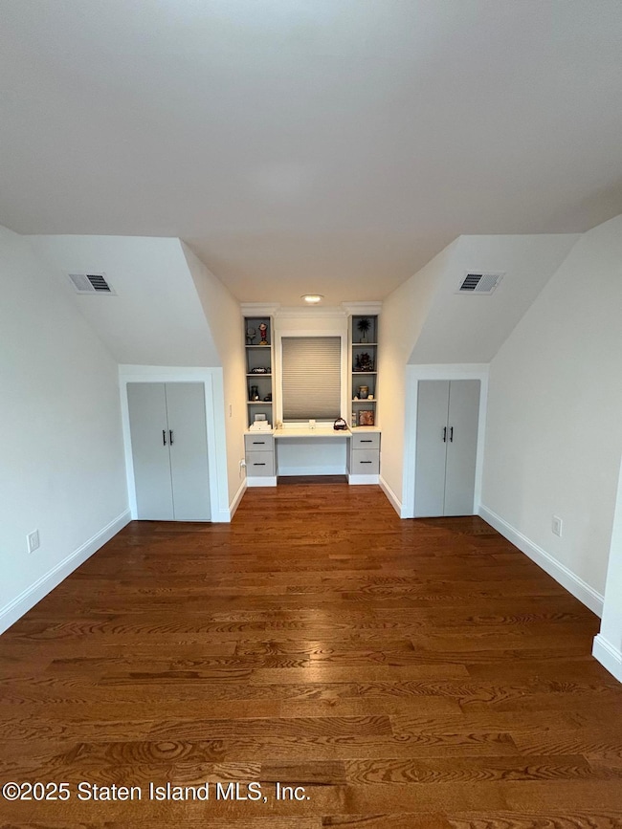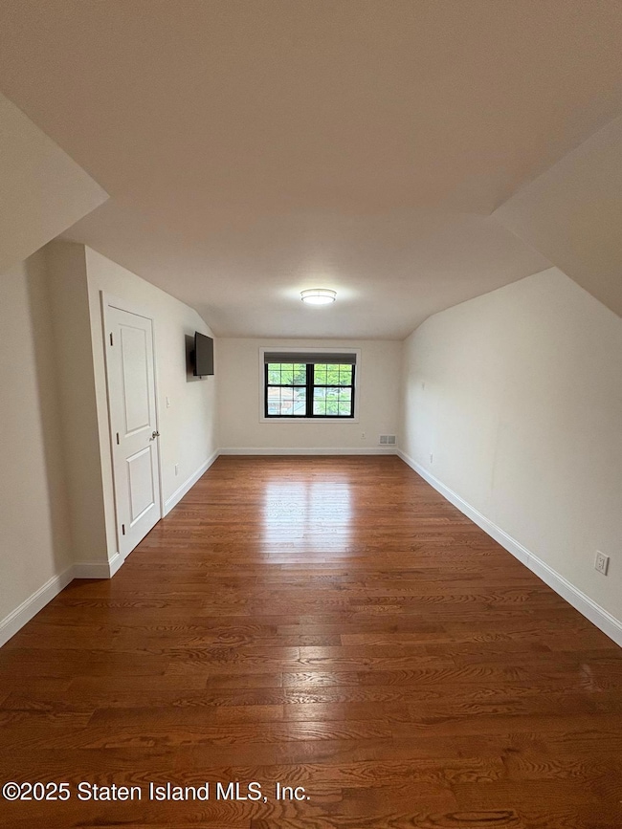
124 Byrne Ave Staten Island, NY 10314
Westerleigh NeighborhoodEstimated payment $5,137/month
Highlights
- Deck
- No HOA
- Crown Molding
- P.S. 54 Charles W Leng Rated A
- Eat-In Kitchen
- Walk-In Closet
About This Home
Welcome to 124 Burn Avenue, a beautifully crafted 4-bedroom, 3-bathroom detached home offering 1,500 sq ft of living space on a 4,000 sq ft lot in the heart of Castleton Corners. This elegant residence features a custom kitchen with granite countertops, red oak hardwood floors, custom closets, and detailed crown molding throughout. Enjoy the additional living space of a fully finished basement and entertain on the spacious composite deck overlooking a lovely backyard. Ideally located just one block from Victory Boulevard, close to restaurants, shops, express buses, and major highways to New Jersey and Brooklyn — blending luxury, comfort, and convenience.
--
Listing Agent
Compass Realty Central Inc. License #10401392155 Listed on: 07/15/2025
Home Details
Home Type
- Single Family
Est. Annual Taxes
- $2,025
Year Built
- Built in 1955
Lot Details
- 4,000 Sq Ft Lot
- Lot Dimensions are 40x100
- Back and Front Yard
- Property is zoned R3-2
Parking
- On-Street Parking
Home Design
- Vinyl Siding
Interior Spaces
- 1,500 Sq Ft Home
- 2-Story Property
- Crown Molding
- Open Floorplan
- Dryer
- Basement
Kitchen
- Eat-In Kitchen
- Dishwasher
Bedrooms and Bathrooms
- 4 Bedrooms
- Walk-In Closet
- 3 Full Bathrooms
Outdoor Features
- Deck
Utilities
- Forced Air Heating System
- Heating System Uses Natural Gas
- 220 Volts
Community Details
- No Home Owners Association
Listing and Financial Details
- Legal Lot and Block 0018 / 00730
- Assessor Parcel Number 00730-0018
Map
Home Values in the Area
Average Home Value in this Area
Tax History
| Year | Tax Paid | Tax Assessment Tax Assessment Total Assessment is a certain percentage of the fair market value that is determined by local assessors to be the total taxable value of land and additions on the property. | Land | Improvement |
|---|---|---|---|---|
| 2025 | $6,597 | $37,320 | $12,197 | $25,123 |
| 2024 | $6,597 | $35,100 | $12,576 | $22,524 |
| 2023 | $6,670 | $32,844 | $12,181 | $20,663 |
| 2022 | $6,207 | $32,220 | $13,440 | $18,780 |
| 2021 | $6,296 | $32,940 | $13,440 | $19,500 |
| 2020 | $6,067 | $29,220 | $13,440 | $15,780 |
| 2019 | $5,819 | $31,320 | $13,440 | $17,880 |
| 2018 | $5,579 | $27,370 | $10,287 | $17,083 |
| 2017 | $5,282 | $25,910 | $13,013 | $12,897 |
| 2016 | $4,984 | $24,931 | $13,078 | $11,853 |
| 2015 | $4,377 | $23,520 | $12,960 | $10,560 |
| 2014 | $4,377 | $22,809 | $12,568 | $10,241 |
Property History
| Date | Event | Price | Change | Sq Ft Price |
|---|---|---|---|---|
| 07/29/2025 07/29/25 | Pending | -- | -- | -- |
| 07/15/2025 07/15/25 | For Sale | $918,888 | -- | $613 / Sq Ft |
Purchase History
| Date | Type | Sale Price | Title Company |
|---|---|---|---|
| Referees Deed | $500,000 | Amtrust Title | |
| Referees Deed | $500,000 | Amtrust Title | |
| Interfamily Deed Transfer | -- | None Available | |
| Executors Deed | $475,000 | None Available |
Mortgage History
| Date | Status | Loan Amount | Loan Type |
|---|---|---|---|
| Previous Owner | $350,000 | Purchase Money Mortgage |
Similar Homes in Staten Island, NY
Source: Staten Island Multiple Listing Service
MLS Number: 2504117
APN: 00730-0018
- 2111 Victory Blvd
- 497 Ingram Ave
- 53 Carmel Ave
- 267 Purdy Ave
- 36 Carmel Ave
- 144 Purdy Ave
- 27 Frederick St
- 49 Sheraden Ave
- 110 Watchogue Rd
- 63 Avon Ln
- 366 Neal Dow Ave
- 2 Smith Ct
- 127 Bradley Ave
- 83 Perry Ave
- 48 Markham Place
- 85 Perry Ave
- 202 Watchogue Rd
- 307 Fiske Ave
- 307 Clinton B Fiske Ave
- 353 Cheves Ave
