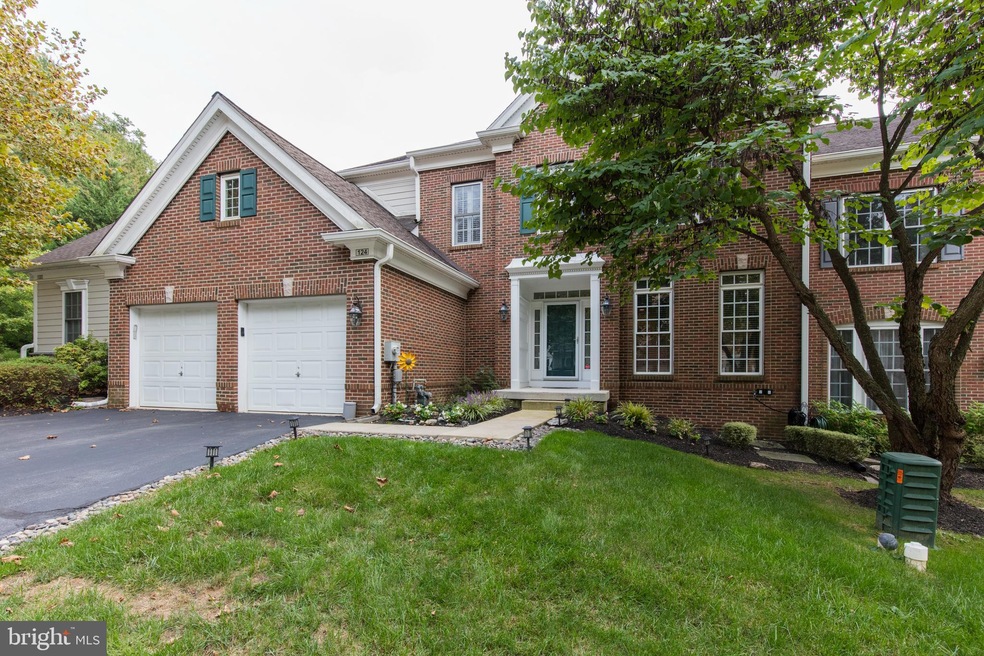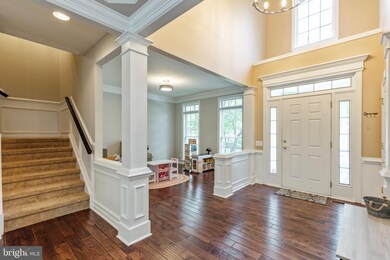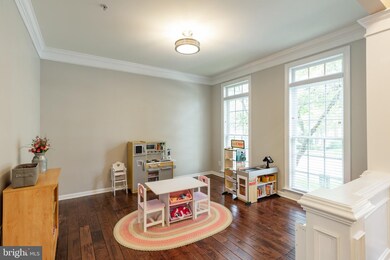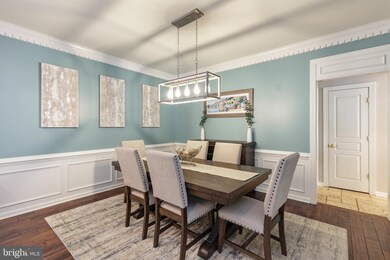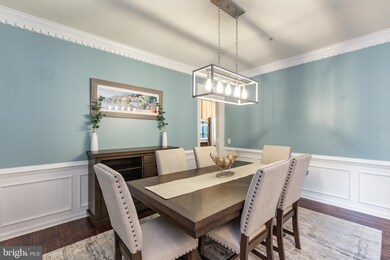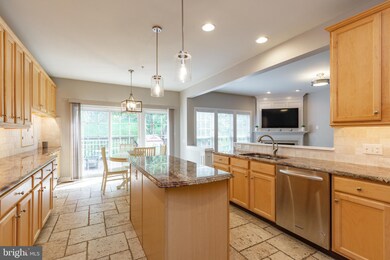
124 Camelot Ln Unit 2 Newtown Square, PA 19073
Newtown Square NeighborhoodHighlights
- Eat-In Gourmet Kitchen
- View of Trees or Woods
- Open Floorplan
- Culbertson Elementary School Rated A
- 148.45 Acre Lot
- Colonial Architecture
About This Home
As of November 2021Exceptional 3 bedroom carriage home located on a cul-de-sac street in the sought-after Springton Point Woods development! The first floor features a two-story foyer and an open floor plan with stunning hardwood floors throughout except in the kitchen, morning room, and laundry room where there is designer travertine tile. The formal living and dining rooms, both with custom crown molding and wainscoting, a private study, a family room with a gas fireplace, and a gourmet kitchen with high-end stainless steel appliances, granite counters, tumbled marble backsplash, recessed lighting and a morning room which leads to the rear deck and yard. The second floor features a massive primary bedroom suite with a sitting room, a generously-sized walk-in closet with built-in cabinetry, and a spacious primary bathroom. There are two additional bedrooms; one with private access to the full hall bathroom and a walk-in closet. The finished basement offers multiple additional spaces to entertain, work-out, have a game-room, theatre room, or whatever you desire. The basement also has a full bathroom, gas fireplace, and a custom wet-bar. Recent updates include being freshly painted throughout, new lighting throughout, and two brand-new HVAC systems (the home is dual-zoned). The laundry is on the main floor and leads to the two-car attached garage. There is also driveway parking as well as plenty of additional parking available for guests. All of this plus no exterior maintenance because your association fee covers not only lawn maintenance but all exterior building maintenance as well as snow and trash removal. This home is located in Marple-Newtown School District and is convenient to shopping, dining, and major routes. Schedule your appointment today because this home will not last long.
Last Agent to Sell the Property
Keller Williams Real Estate - Media License #RS-0025482 Listed on: 09/15/2021

Townhouse Details
Home Type
- Townhome
Est. Annual Taxes
- $9,590
Year Built
- Built in 2003
Lot Details
- Cul-De-Sac
- Sprinkler System
- Property is in excellent condition
HOA Fees
- $422 Monthly HOA Fees
Parking
- 2 Car Direct Access Garage
- 2 Driveway Spaces
- Front Facing Garage
- Garage Door Opener
Home Design
- Colonial Architecture
- Brick Exterior Construction
- Shingle Roof
- Asphalt Roof
- Concrete Perimeter Foundation
Interior Spaces
- Property has 2 Levels
- Open Floorplan
- Bar
- Wainscoting
- Cathedral Ceiling
- Ceiling Fan
- Recessed Lighting
- 2 Fireplaces
- Gas Fireplace
- Family Room Off Kitchen
- Living Room
- Formal Dining Room
- Den
- Views of Woods
- Finished Basement
- Heated Basement
- Attic
Kitchen
- Eat-In Gourmet Kitchen
- Self-Cleaning Oven
- Stove
- Built-In Microwave
- Dishwasher
- Stainless Steel Appliances
- Kitchen Island
- Upgraded Countertops
- Disposal
Flooring
- Wood
- Carpet
- Ceramic Tile
Bedrooms and Bathrooms
- 3 Bedrooms
- En-Suite Primary Bedroom
- En-Suite Bathroom
- Walk-In Closet
- Soaking Tub
- Bathtub with Shower
- Walk-in Shower
Laundry
- Laundry on main level
- Dryer
- Washer
Outdoor Features
- Deck
- Exterior Lighting
Schools
- Culbertson Elementary School
- Paxon Hollow Middle School
- Marple Newtown High School
Utilities
- Cooling System Utilizes Natural Gas
- Forced Air Zoned Heating and Cooling System
- 200+ Amp Service
- Natural Gas Water Heater
- Cable TV Available
Listing and Financial Details
- Tax Lot 010-076
- Assessor Parcel Number 30-00-00428-50
Community Details
Overview
- $1,266 Capital Contribution Fee
- Association fees include all ground fee, lawn maintenance, exterior building maintenance, management, snow removal, trash
- Springton Point Woods Condominium Association Condos
- Springton Pointe Woods Subdivision
- Property Manager
Pet Policy
- Dogs and Cats Allowed
Ownership History
Purchase Details
Home Financials for this Owner
Home Financials are based on the most recent Mortgage that was taken out on this home.Purchase Details
Home Financials for this Owner
Home Financials are based on the most recent Mortgage that was taken out on this home.Purchase Details
Home Financials for this Owner
Home Financials are based on the most recent Mortgage that was taken out on this home.Similar Homes in the area
Home Values in the Area
Average Home Value in this Area
Purchase History
| Date | Type | Sale Price | Title Company |
|---|---|---|---|
| Deed | $575,000 | Keystone Premier Setmnt Svcs | |
| Warranty Deed | $535,000 | Residential Title & Escrow S | |
| Deed | $434,230 | Lawyers Title Insurance Corp |
Mortgage History
| Date | Status | Loan Amount | Loan Type |
|---|---|---|---|
| Open | $151,900 | Credit Line Revolving | |
| Previous Owner | $428,000 | New Conventional | |
| Previous Owner | $87,095 | New Conventional | |
| Previous Owner | $90,000 | Credit Line Revolving | |
| Previous Owner | $390,807 | Purchase Money Mortgage |
Property History
| Date | Event | Price | Change | Sq Ft Price |
|---|---|---|---|---|
| 11/01/2021 11/01/21 | Sold | $672,000 | -3.3% | $172 / Sq Ft |
| 09/26/2021 09/26/21 | Pending | -- | -- | -- |
| 09/15/2021 09/15/21 | For Sale | $695,000 | +20.9% | $178 / Sq Ft |
| 04/12/2019 04/12/19 | Sold | $575,000 | 0.0% | $150 / Sq Ft |
| 03/11/2019 03/11/19 | Pending | -- | -- | -- |
| 03/11/2019 03/11/19 | For Sale | $575,000 | 0.0% | $150 / Sq Ft |
| 11/01/2017 11/01/17 | Rented | $3,800 | 0.0% | -- |
| 10/30/2017 10/30/17 | Under Contract | -- | -- | -- |
| 10/27/2017 10/27/17 | For Rent | $3,800 | 0.0% | -- |
| 09/25/2014 09/25/14 | Sold | $535,000 | -2.7% | $189 / Sq Ft |
| 08/24/2014 08/24/14 | Pending | -- | -- | -- |
| 07/29/2014 07/29/14 | Price Changed | $549,900 | -4.3% | $194 / Sq Ft |
| 06/21/2014 06/21/14 | Price Changed | $574,900 | -2.6% | $203 / Sq Ft |
| 05/22/2014 05/22/14 | For Sale | $590,000 | -- | $208 / Sq Ft |
Tax History Compared to Growth
Tax History
| Year | Tax Paid | Tax Assessment Tax Assessment Total Assessment is a certain percentage of the fair market value that is determined by local assessors to be the total taxable value of land and additions on the property. | Land | Improvement |
|---|---|---|---|---|
| 2025 | $10,138 | $609,200 | $80,610 | $528,590 |
| 2024 | $10,138 | $609,200 | $80,610 | $528,590 |
| 2023 | $9,818 | $609,200 | $80,610 | $528,590 |
| 2022 | $9,603 | $609,200 | $80,610 | $528,590 |
| 2021 | $14,682 | $609,200 | $80,610 | $528,590 |
| 2020 | $8,636 | $314,817 | $65,620 | $249,197 |
| 2019 | $8,499 | $314,817 | $65,620 | $249,197 |
| 2018 | $8,406 | $314,817 | $0 | $0 |
| 2017 | $8,378 | $314,817 | $0 | $0 |
| 2016 | $1,728 | $314,817 | $0 | $0 |
| 2015 | $1,763 | $314,817 | $0 | $0 |
| 2014 | $1,728 | $314,817 | $0 | $0 |
Agents Affiliated with this Home
-
The Kerezsi Real Estate Team

Seller's Agent in 2021
The Kerezsi Real Estate Team
Keller Williams Real Estate - Media
(484) 441-3299
8 in this area
394 Total Sales
-
Sarah Tymon Hogg

Buyer's Agent in 2021
Sarah Tymon Hogg
RE/MAX
(717) 799-4313
1 in this area
67 Total Sales
-
MARIS EKERT

Seller's Agent in 2019
MARIS EKERT
BHHS Fox & Roach
(610) 246-1414
1 in this area
28 Total Sales
-
Joanne McBride

Buyer's Agent in 2017
Joanne McBride
BHHS Fox & Roach
(610) 547-6001
2 in this area
26 Total Sales
-
K
Seller's Agent in 2014
Kathy Hagan
Long & Foster
-
David Maio Williams

Buyer's Agent in 2014
David Maio Williams
EXP Realty, LLC
(610) 742-4306
242 Total Sales
Map
Source: Bright MLS
MLS Number: PADE2007606
APN: 30-00-00428-50
- 121 Camelot Ln Unit 17
- 503 Guinevere Dr Unit 119
- 402 S Newtown Street Rd
- 410 Merlin Rd Unit 100
- 302 Arthur Ct Unit 82
- 212 Clermont Dr
- 3609 Gradyville Rd
- 3607 Gradyville Rd
- 206 Excalibur Dr Unit 51
- 3519 Muirwood Dr
- 139 Cornerstone Dr
- 3569 Muirwood Dr
- 206 Bellflower Ln
- 8 Cherry Ln
- 89 Hunters Run
- 324 Bishop Hollow Rd
- 204 3rd Ave
- 32 Pine St
- 204 Media Line Rd
- 210 Martins Run
