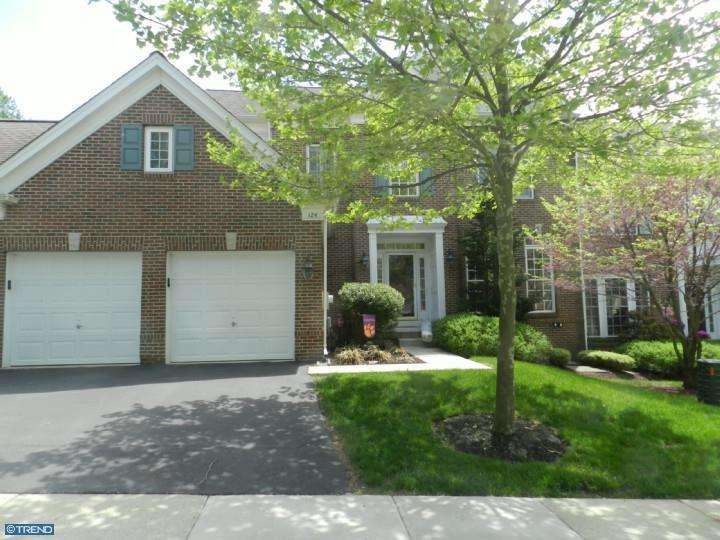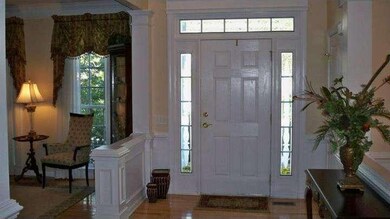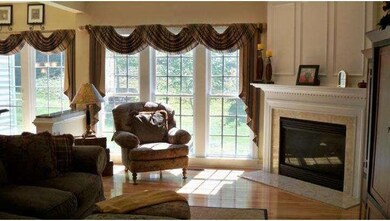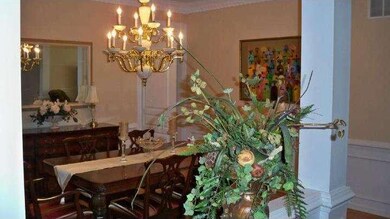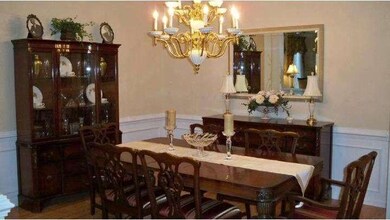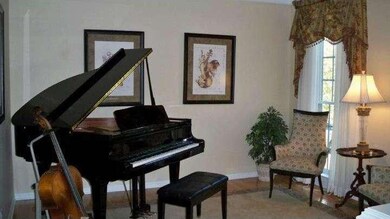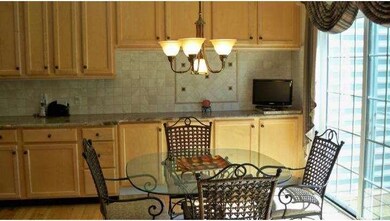
124 Camelot Ln Unit 2 Newtown Square, PA 19073
Newtown Square NeighborhoodHighlights
- Colonial Architecture
- 2 Fireplaces
- Laundry Room
- Culbertson Elementary School Rated A
- Living Room
- En-Suite Primary Bedroom
About This Home
As of November 2021Elegant brick townhome on sought after tree lined cul de sac of Camelot Lane. Welcoming entry foyer with hardwood flooring & extensive millwork opens to living/sitting room and formal dining room. Family room with floor to ceiling triple windows and fireplace with marble surround. Fantastic kitchen with abundant cabinetry and workspace, granite countertops and center island, tumbled stone backsplash and a breakfast area that opens onto a brand new deck with pretty, private garden views. First floor also includes den/study,powder room and laundry room with entrance to 2 car garage. Spacious second floor master suite with sitting room, master bath with deep soaking tub, separate shower, double vanity and expansive boutique style custom closet. Two additional bedrooms share a hall bath. The lower level is multifunctional with great entertaining and living spaces including a gorgeous wet bar area with hardwood flooring, media area with built in cabinetry, sitting area with fireplace, exercise room and full bath. Recessed and accent lighting throughout. This home has been highly upgraded and beautifully maintained. Exterior building maintenance, landscaping and snow removal are included, offering carefree, turnkey living. The location is convenient to the Main Line, Media and West Chester areas and within minutes of the Blue Route 476, I-95 and the train to center city Philadelphia. This is a lovely home in perfect condition to make your own!
Last Agent to Sell the Property
Kathy Hagan
Long & Foster Real Estate, Inc. Listed on: 05/22/2014
Townhouse Details
Home Type
- Townhome
Est. Annual Taxes
- $8,211
Year Built
- Built in 2003
Lot Details
- 1,200 Sq Ft Lot
HOA Fees
- $295 Monthly HOA Fees
Home Design
- Colonial Architecture
- Brick Exterior Construction
Interior Spaces
- 2,831 Sq Ft Home
- Property has 2 Levels
- 2 Fireplaces
- Family Room
- Living Room
- Dining Room
- Finished Basement
- Basement Fills Entire Space Under The House
Bedrooms and Bathrooms
- 3 Bedrooms
- En-Suite Primary Bedroom
Laundry
- Laundry Room
- Laundry on main level
Parking
- 2 Open Parking Spaces
- 4 Parking Spaces
Schools
- Culbertson Elementary School
- Paxon Hollow Middle School
- Marple Newtown High School
Utilities
- Forced Air Heating and Cooling System
- Heating System Uses Gas
- Natural Gas Water Heater
Community Details
- Association fees include common area maintenance, exterior building maintenance, lawn maintenance, snow removal, management
- $500 Other One-Time Fees
- Springton Pointe Woods Subdivision
Listing and Financial Details
- Tax Lot 010-076
- Assessor Parcel Number 30-00-00428-50
Ownership History
Purchase Details
Home Financials for this Owner
Home Financials are based on the most recent Mortgage that was taken out on this home.Purchase Details
Home Financials for this Owner
Home Financials are based on the most recent Mortgage that was taken out on this home.Purchase Details
Home Financials for this Owner
Home Financials are based on the most recent Mortgage that was taken out on this home.Similar Home in Newtown Square, PA
Home Values in the Area
Average Home Value in this Area
Purchase History
| Date | Type | Sale Price | Title Company |
|---|---|---|---|
| Deed | $575,000 | Keystone Premier Setmnt Svcs | |
| Warranty Deed | $535,000 | Residential Title & Escrow S | |
| Deed | $434,230 | Lawyers Title Insurance Corp |
Mortgage History
| Date | Status | Loan Amount | Loan Type |
|---|---|---|---|
| Open | $151,900 | Credit Line Revolving | |
| Previous Owner | $428,000 | New Conventional | |
| Previous Owner | $87,095 | New Conventional | |
| Previous Owner | $90,000 | Credit Line Revolving | |
| Previous Owner | $390,807 | Purchase Money Mortgage |
Property History
| Date | Event | Price | Change | Sq Ft Price |
|---|---|---|---|---|
| 11/01/2021 11/01/21 | Sold | $672,000 | -3.3% | $172 / Sq Ft |
| 09/26/2021 09/26/21 | Pending | -- | -- | -- |
| 09/15/2021 09/15/21 | For Sale | $695,000 | +20.9% | $178 / Sq Ft |
| 04/12/2019 04/12/19 | Sold | $575,000 | 0.0% | $150 / Sq Ft |
| 03/11/2019 03/11/19 | Pending | -- | -- | -- |
| 03/11/2019 03/11/19 | For Sale | $575,000 | 0.0% | $150 / Sq Ft |
| 11/01/2017 11/01/17 | Rented | $3,800 | 0.0% | -- |
| 10/30/2017 10/30/17 | Under Contract | -- | -- | -- |
| 10/27/2017 10/27/17 | For Rent | $3,800 | 0.0% | -- |
| 09/25/2014 09/25/14 | Sold | $535,000 | -2.7% | $189 / Sq Ft |
| 08/24/2014 08/24/14 | Pending | -- | -- | -- |
| 07/29/2014 07/29/14 | Price Changed | $549,900 | -4.3% | $194 / Sq Ft |
| 06/21/2014 06/21/14 | Price Changed | $574,900 | -2.6% | $203 / Sq Ft |
| 05/22/2014 05/22/14 | For Sale | $590,000 | -- | $208 / Sq Ft |
Tax History Compared to Growth
Tax History
| Year | Tax Paid | Tax Assessment Tax Assessment Total Assessment is a certain percentage of the fair market value that is determined by local assessors to be the total taxable value of land and additions on the property. | Land | Improvement |
|---|---|---|---|---|
| 2024 | $10,138 | $609,200 | $80,610 | $528,590 |
| 2023 | $9,818 | $609,200 | $80,610 | $528,590 |
| 2022 | $9,603 | $609,200 | $80,610 | $528,590 |
| 2021 | $14,682 | $609,200 | $80,610 | $528,590 |
| 2020 | $8,636 | $314,817 | $65,620 | $249,197 |
| 2019 | $8,499 | $314,817 | $65,620 | $249,197 |
| 2018 | $8,406 | $314,817 | $0 | $0 |
| 2017 | $8,378 | $314,817 | $0 | $0 |
| 2016 | $1,728 | $314,817 | $0 | $0 |
| 2015 | $1,763 | $314,817 | $0 | $0 |
| 2014 | $1,728 | $314,817 | $0 | $0 |
Agents Affiliated with this Home
-
The Kerezsi Real Estate Team

Seller's Agent in 2021
The Kerezsi Real Estate Team
Keller Williams Real Estate - Media
(484) 441-3299
8 in this area
392 Total Sales
-
Sarah Tymon Hogg

Buyer's Agent in 2021
Sarah Tymon Hogg
RE/MAX
(717) 799-4313
1 in this area
61 Total Sales
-
MARIS EKERT

Seller's Agent in 2019
MARIS EKERT
BHHS Fox & Roach
(610) 246-1414
2 in this area
29 Total Sales
-
Joanne McBride

Buyer's Agent in 2017
Joanne McBride
BHHS Fox & Roach
(610) 547-6001
2 in this area
30 Total Sales
-
K
Seller's Agent in 2014
Kathy Hagan
Long & Foster
-
David Maio Williams

Buyer's Agent in 2014
David Maio Williams
EXP Realty, LLC
(610) 742-4306
259 Total Sales
Map
Source: Bright MLS
MLS Number: 1002940780
APN: 30-00-00428-50
- 3718 Gradyville Rd
- 415 Merlin Rd Unit 91
- 306 Arthur Ct Unit 80
- 3609 Gradyville Rd
- 3607 Gradyville Rd
- 208 Bellflower Ln
- 229 Cornerstone Dr Unit 229
- LOT 27 Bellflower Ln
- 133 Cornerstone Dr
- 206 Bellflower Ln
- 8 Cherry Ln
- 89 Hunters Run
- LOT 16 - CARLISLE BE Bellflower Ln
- LOT 16 - CARLISLE AZ Bellflower Ln
- LOT 16-BELLFLOWER EM Bellflower Ln
- LOT 16- BELLFLOWER C Bellflower Ln
- 5 Greystone Cir
- 2995 Dogwood Ln
- 2924 Dogwood Ln
- 2 Greystone Cir
