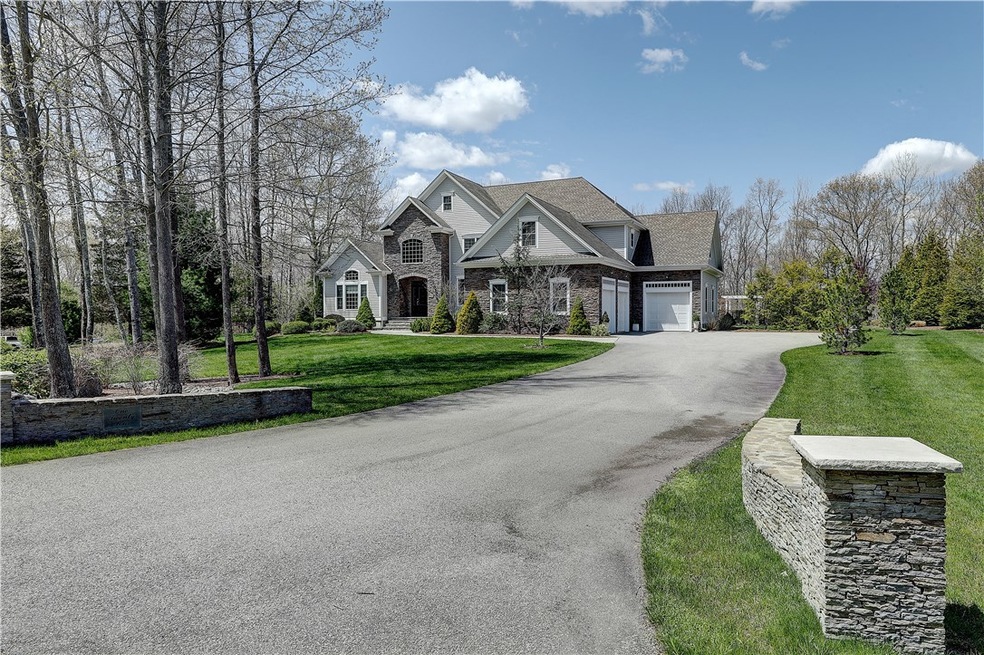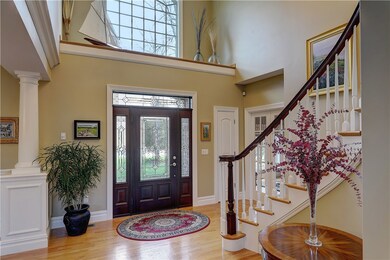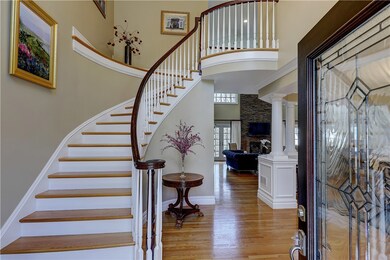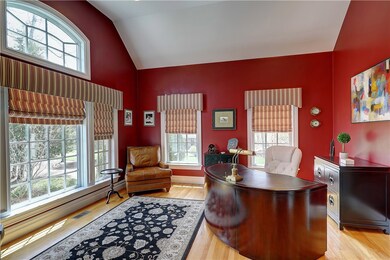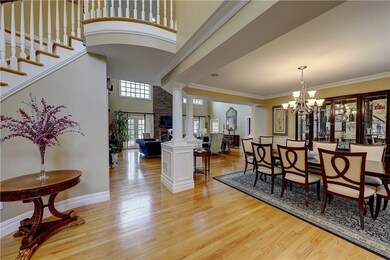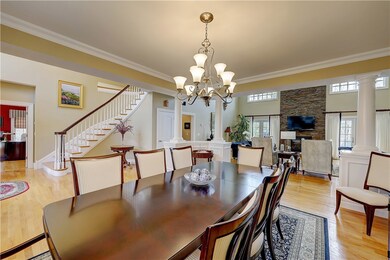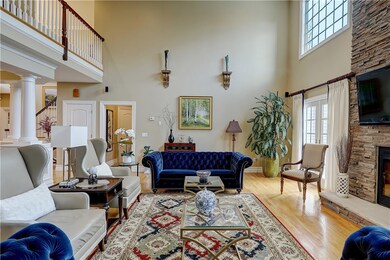
124 Cameron Way Rehoboth, MA 02769
Estimated Value: $1,385,531 - $1,532,000
Highlights
- In Ground Pool
- Contemporary Architecture
- Wood Flooring
- 3.63 Acre Lot
- Wooded Lot
- Attic
About This Home
As of October 2020This fabulous custom-built home is located in sought after Rocky Run Estates. Set down a long driveway, the home is situated on a professionally landscaped lot and filled with exquisite details. The moment you step into the foyer you see the beautiful curving staircase. French doors surround the stunning stone fireplace, in the two story great room. Host meals in the dining room with tray ceiling. A chef's kitchen is fully equipped with stainless steel appliances, custom cabinetry and granite countertops. A bank of windows overlooking the in ground pool, brighten the breakfast area. The first floor master bedroom features a large walk in closet, spa bath with soaking tub, walk in shower with access to home office off the foyer. Upstairs has three generous bedrooms, two baths and a study or den. Located with easy access to highway and shopping. This home has it all!
Last Listed By
Residential Properties Ltd. License #RES.0026140 Listed on: 05/08/2020
Home Details
Home Type
- Single Family
Est. Annual Taxes
- $13,748
Year Built
- Built in 2009
Lot Details
- 3.63 Acre Lot
- Cul-De-Sac
- Fenced
- Sprinkler System
- Wooded Lot
Parking
- 3 Car Attached Garage
- Garage Door Opener
- Driveway
Home Design
- Contemporary Architecture
- Concrete Perimeter Foundation
- Masonry
- Plaster
Interior Spaces
- 4,807 Sq Ft Home
- 2-Story Property
- Wet Bar
- Central Vacuum
- Stone Fireplace
- Permanent Attic Stairs
Kitchen
- Microwave
- Dishwasher
Flooring
- Wood
- Carpet
- Ceramic Tile
Bedrooms and Bathrooms
- 4 Bedrooms
- Bathtub with Shower
Laundry
- Dryer
- Washer
Unfinished Basement
- Basement Fills Entire Space Under The House
- Interior and Exterior Basement Entry
Home Security
- Security System Owned
- Storm Windows
- Storm Doors
Pool
- In Ground Pool
- Spa
Outdoor Features
- Patio
- Outdoor Grill
- Porch
Utilities
- Forced Air Heating and Cooling System
- Heating System Uses Oil
- 200+ Amp Service
- Well
- Oil Water Heater
- Septic Tank
- Cable TV Available
Listing and Financial Details
- Tax Lot 50
- Assessor Parcel Number 124CAMERONWYREHB
Community Details
Overview
- Rocky Run Estates Subdivision
Amenities
- Shops
- Public Transportation
Recreation
- Recreation Facilities
Ownership History
Purchase Details
Home Financials for this Owner
Home Financials are based on the most recent Mortgage that was taken out on this home.Purchase Details
Home Financials for this Owner
Home Financials are based on the most recent Mortgage that was taken out on this home.Purchase Details
Home Financials for this Owner
Home Financials are based on the most recent Mortgage that was taken out on this home.Similar Homes in Rehoboth, MA
Home Values in the Area
Average Home Value in this Area
Purchase History
| Date | Buyer | Sale Price | Title Company |
|---|---|---|---|
| Sparanise Rt | $1,099,000 | None Available | |
| Krupski Richard H | -- | -- | |
| Krupski Richard H | $250,000 | -- |
Mortgage History
| Date | Status | Borrower | Loan Amount |
|---|---|---|---|
| Open | Sparanise Rt | $500,000 | |
| Previous Owner | Krupski Celina A | $150,000 | |
| Previous Owner | Krupski Celina A | $404,143 | |
| Previous Owner | Krupski Richard H | $416,000 | |
| Previous Owner | Rosa Celina A | $417,000 | |
| Previous Owner | Krupski Richard H | $417,000 |
Property History
| Date | Event | Price | Change | Sq Ft Price |
|---|---|---|---|---|
| 10/30/2020 10/30/20 | Sold | $1,099,000 | -8.3% | $229 / Sq Ft |
| 09/30/2020 09/30/20 | Pending | -- | -- | -- |
| 05/08/2020 05/08/20 | For Sale | $1,199,000 | -- | $249 / Sq Ft |
Tax History Compared to Growth
Tax History
| Year | Tax Paid | Tax Assessment Tax Assessment Total Assessment is a certain percentage of the fair market value that is determined by local assessors to be the total taxable value of land and additions on the property. | Land | Improvement |
|---|---|---|---|---|
| 2025 | $155 | $1,385,700 | $249,200 | $1,136,500 |
| 2024 | $13,243 | $1,165,800 | $231,900 | $933,900 |
| 2023 | $13,376 | $1,186,700 | $261,100 | $925,600 |
| 2022 | $13,376 | $1,055,700 | $261,100 | $794,600 |
| 2021 | $14,124 | $1,066,800 | $249,400 | $817,400 |
| 2020 | $13,748 | $1,047,900 | $265,500 | $782,400 |
| 2018 | $11,610 | $969,900 | $253,100 | $716,800 |
| 2017 | $10,592 | $843,300 | $253,100 | $590,200 |
| 2016 | $10,246 | $843,300 | $253,100 | $590,200 |
| 2015 | $10,377 | $843,000 | $241,500 | $601,500 |
| 2014 | $9,911 | $796,700 | $195,200 | $601,500 |
Agents Affiliated with this Home
-
Michelle Ferrara
M
Seller's Agent in 2020
Michelle Ferrara
Residential Properties Ltd.
(401) 480-6620
4 in this area
15 Total Sales
-
N
Buyer's Agent in 2020
Non-Mls Member
Non-Mls Member
Map
Source: State-Wide MLS
MLS Number: 1253225
APN: REHO-000003-000000-000050
- 7 Johnnies Way
- 75 Martin St
- 92 Martin St
- 285 Plain St
- 397RR Locust St
- 397 Locust St
- 0 Community Ln (Ss)
- 2 Augusta Cir
- 356 Old Fall River Rd
- 121 Brook St
- 57 Sophia Dr
- 50 Yvonne Ln
- 31 Yvonne Ln
- 998 Wood St
- 23 Spring St
- 42 Linden Ln
- 14 Deborah Ann Dr Unit 41
- 0 Linden Ln Unit 1302753
- 0 Linden Ln Unit 1302752
- 219 Hornbine Rd
- 124 Cameron Way
- 120 Cameron Way
- 128 Cameron Way
- 123 Cameron Way
- 127 Cameron Way
- 116 Cameron Way
- 115 Cameron Way
- 112 Cameron Way
- 109 Cameron Way
- 132 Cameron Way
- 108 Cameron Way
- 30 Starr Ln Unit 1129139
- 30 Starr Ln Unit 30
- 28 Starr Ln
- 105 Cameron Way
- 104 Cameron Way
- 197 Pleasant St
- 177 Pleasant St
- 136 Cameron Way
- 187 Pleasant St
