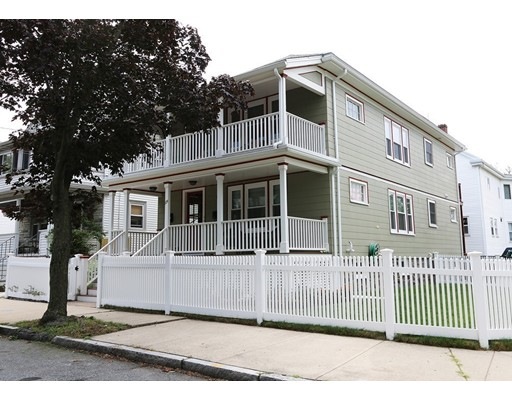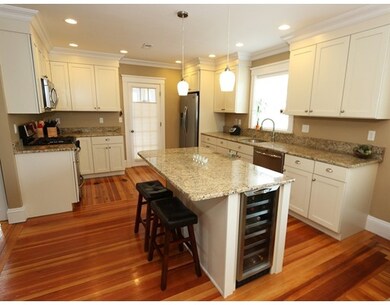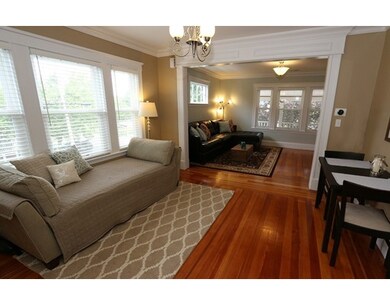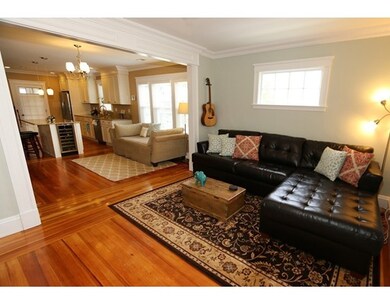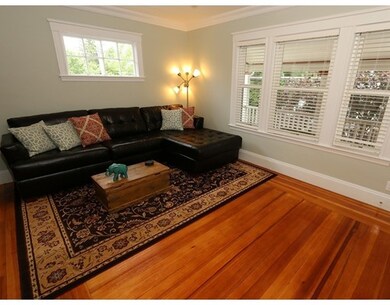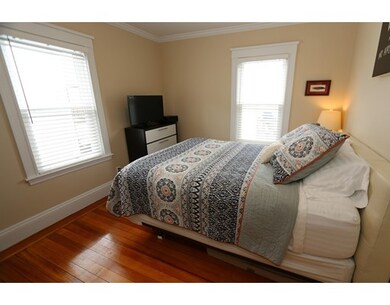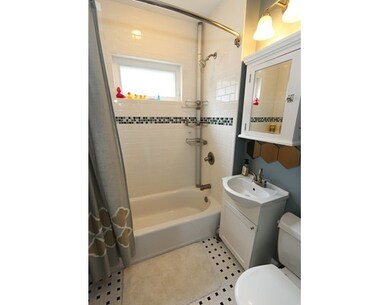
124 Capen St Unit 2 Medford, MA 02155
Medford Hillside NeighborhoodAbout This Home
As of September 2015Chic, high-end condo renovation, on the Medford\Somerville line. Large, open, second floor unit with tons of sunlight and beautiful detail through out. The living room offers: hardwood floors, big windows with tree top views, and crown molding. The dining room offers more windows with sky views, crown molding and nicely painted walls. The large kitchen offers plenty of space for cooking and entertaining. Expansive granite counter tops with light gray cabinets to match. The kitchen island has a built in wine refrigerator and seating for three. Recessed lighting, crown molding, and SS appliances. Two nicely sized bedrooms with California closets, lots of sunlight, crown molding, and hardwood floors. The bathroom has classic black and white tile floor. The shower tiles are white with a band of glass tile. Relax and entertain on the big, covered front porch with tree views. C/A, in unit laundry, pkg, private balcony. Close to Tufts, park, Whole Foods and two bus lines.
Last Agent to Sell the Property
Laurie Crane
Gibson Sotheby's International Realty Listed on: 07/22/2015

Property Details
Home Type
Condominium
Est. Annual Taxes
$5,654
Year Built
1910
Lot Details
0
Listing Details
- Unit Level: 2
- Other Agent: 2.50
- Special Features: None
- Property Sub Type: Condos
- Year Built: 1910
Interior Features
- Appliances: Range, Dishwasher, Refrigerator, Washer, Dryer
- Has Basement: Yes
- Number of Rooms: 5
- Amenities: Public Transportation, Swimming Pool, Park, Walk/Jog Trails, Laundromat, Bike Path, Public School, University
- Flooring: Hardwood
- Bedroom 2: First Floor
- Kitchen: First Floor
- Laundry Room: First Floor
- Living Room: First Floor
- Master Bedroom: First Floor
- Master Bedroom Description: Closet/Cabinets - Custom Built, Flooring - Hardwood, Window(s) - Bay/Bow/Box, Remodeled
- Dining Room: First Floor
Exterior Features
- Exterior: Shingles, Asbestos
- Exterior Unit Features: Porch, Patio, Fenced Yard
Garage/Parking
- Parking: Off-Street
- Parking Spaces: 1
Utilities
- Cooling: Central Air
- Heating: Forced Air, Gas
- Cooling Zones: 1
- Heat Zones: 1
- Hot Water: Natural Gas
- Utility Connections: for Gas Range
Condo/Co-op/Association
- Association Fee Includes: Water, Sewer, Master Insurance, Landscaping, Snow Removal
- Association Pool: No
- Management: No Management
- Pets Allowed: Yes
- No Units: 2
- Unit Building: 2
Schools
- High School: Medford
Ownership History
Purchase Details
Home Financials for this Owner
Home Financials are based on the most recent Mortgage that was taken out on this home.Purchase Details
Home Financials for this Owner
Home Financials are based on the most recent Mortgage that was taken out on this home.Similar Homes in the area
Home Values in the Area
Average Home Value in this Area
Purchase History
| Date | Type | Sale Price | Title Company |
|---|---|---|---|
| Not Resolvable | $452,000 | -- | |
| Not Resolvable | $360,000 | -- |
Mortgage History
| Date | Status | Loan Amount | Loan Type |
|---|---|---|---|
| Open | $387,000 | Stand Alone Refi Refinance Of Original Loan | |
| Closed | $80,000 | Balloon | |
| Closed | $391,500 | Stand Alone Refi Refinance Of Original Loan | |
| Closed | $408,000 | Adjustable Rate Mortgage/ARM | |
| Closed | $406,800 | Stand Alone Refi Refinance Of Original Loan | |
| Closed | $406,800 | Stand Alone Refi Refinance Of Original Loan | |
| Closed | $406,800 | New Conventional | |
| Previous Owner | $324,000 | New Conventional |
Property History
| Date | Event | Price | Change | Sq Ft Price |
|---|---|---|---|---|
| 09/30/2019 09/30/19 | Rented | $2,600 | +6.1% | -- |
| 09/16/2019 09/16/19 | Under Contract | -- | -- | -- |
| 09/10/2019 09/10/19 | For Rent | $2,450 | 0.0% | -- |
| 09/04/2015 09/04/15 | Sold | $452,000 | +5.4% | $444 / Sq Ft |
| 07/30/2015 07/30/15 | Pending | -- | -- | -- |
| 07/22/2015 07/22/15 | For Sale | $429,000 | -- | $421 / Sq Ft |
Tax History Compared to Growth
Tax History
| Year | Tax Paid | Tax Assessment Tax Assessment Total Assessment is a certain percentage of the fair market value that is determined by local assessors to be the total taxable value of land and additions on the property. | Land | Improvement |
|---|---|---|---|---|
| 2025 | $5,654 | $663,600 | $0 | $663,600 |
| 2024 | $5,654 | $663,600 | $0 | $663,600 |
| 2023 | $5,559 | $642,700 | $0 | $642,700 |
| 2022 | $5,580 | $619,300 | $0 | $619,300 |
| 2021 | $5,704 | $606,200 | $0 | $606,200 |
| 2020 | $4,454 | $485,200 | $0 | $485,200 |
| 2019 | $4,558 | $474,800 | $0 | $474,800 |
| 2018 | $4,382 | $427,900 | $0 | $427,900 |
| 2017 | $4,519 | $427,900 | $0 | $427,900 |
| 2016 | $4,380 | $391,400 | $0 | $391,400 |
| 2015 | $4,420 | $377,800 | $0 | $377,800 |
Agents Affiliated with this Home
-
M
Seller's Agent in 2019
M&K Luxury Sales Team
Coldwell Banker Realty - Boston
(617) 733-1238
30 Total Sales
-

Seller Co-Listing Agent in 2019
Moira Vittengl
Compass
(978) 248-8081
64 Total Sales
-
L
Seller's Agent in 2015
Laurie Crane
Gibson Sothebys International Realty
-

Buyer's Agent in 2015
Brianne Grady
Berkshire Hathaway HomeServices Robert Paul Properties
(617) 312-0764
26 Total Sales
Map
Source: MLS Property Information Network (MLS PIN)
MLS Number: 71877568
APN: MEDF-000004-000000-O004402
- 114 Capen St
- 395 Alewife Brook Pkwy Unit PH E
- 132 North St
- 31 Fairfax St
- 49 Sterling St
- 78 Orchard St Unit 2
- 78 Orchard St Unit 1
- 76 Orchard St
- 282 Boston Ave
- 7 Arizona Terrace Unit 1
- 16 High St Unit 2
- 84 Adams St Unit 2
- 159 Sharon St Unit 159
- 211 Arlington St
- 124 Boston Ave
- 21 College Hill Rd
- 111 Hillsdale Rd
- 92 North St
- 6 Gordon Rd
- 281 Alewife Brook Pkwy
