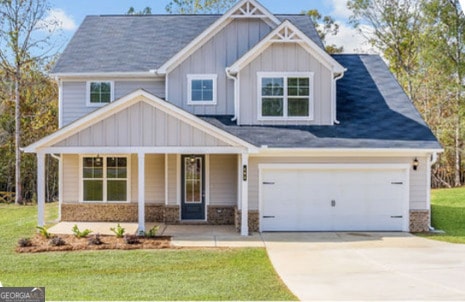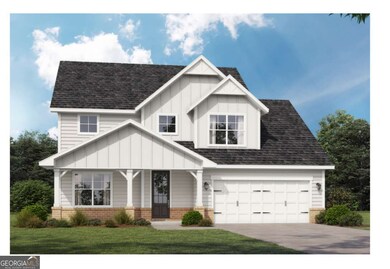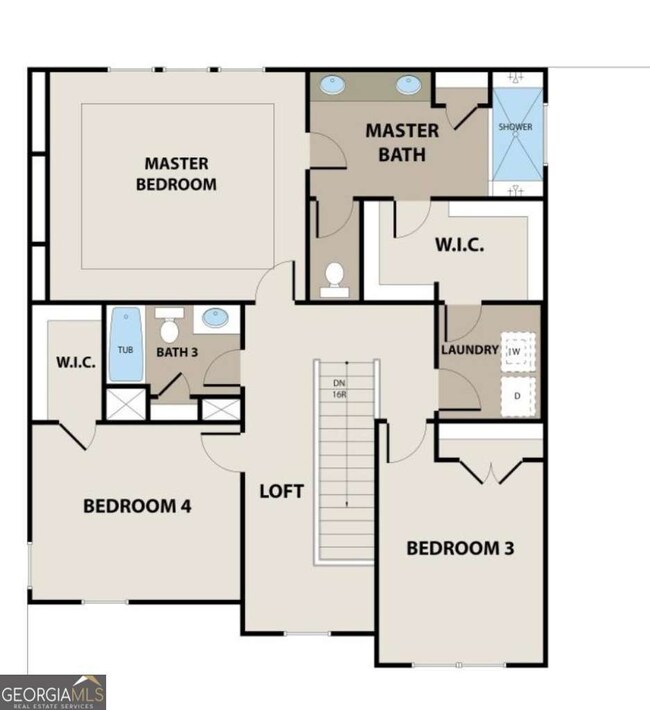
Estimated payment $2,239/month
Highlights
- High Ceiling
- Great Room
- No HOA
- Bonaire Elementary School Rated A
- Solid Surface Countertops
- Stainless Steel Appliances
About This Home
****PBG Built Realty, The Fairfield Two story floor plan. Lot 21. *4Bed / 3.5Bath Approx. 2344 sq. ft., Foyer, 2 Car Garage, Experience the perfect blend of elegance and comfort in this beautiful Two-Story home. This home greets you with a spacious living room, complete with a Fireplace. The Flex room leads into a thoughtfully designed kitchen featuring an island, stunning granite countertops, also in the bathrooms, w/ 42"cabinets w/Stainless steel appliances Electric range/dishwasher/microwave, LVP throughout the main floor and staircase. The Owners Bedroom is filled with natural light and Owners Bath w/double vanity, separate tile Shower and Tub, On the opposite side of the home are Three additional Bedrooms and a Full bathroom and Enjoy the Outdoors on Covered Back Patio. This home is NEW CONSTRUCTION (*Stock Photos are not of the Actual Home, however the Same Floor Plan. Stock photos may contain options or upgrades that are not in actual home. *) NEW CONSTRUCTION - Move in Ready by August 2025. $1,000 Deposit, Preferred Lender Incentives: (up to $20,000 in FLEX CASH - Closing Cost/ Stainless Steel Appliances/Garage Door Openers or add a Fence to your backyard). HOMETOWN HERO PROGRAM - up to $15,000, 100% Financing available. * The Seller is entertaining offers, contact the listing Agent for more details.
Open House Schedule
-
Saturday, May 31, 202511:00 am to 6:00 pm5/31/2025 11:00:00 AM +00:005/31/2025 6:00:00 PM +00:00Contact the Listing Agent for more information Jacqueline Calhoun 7703132300Add to Calendar
-
Sunday, June 01, 20251:00 to 6:00 pm6/1/2025 1:00:00 PM +00:006/1/2025 6:00:00 PM +00:00Contact the Listing Agent for more information Jacqueline Calhoun 7703132300Add to Calendar
Home Details
Home Type
- Single Family
Year Built
- Built in 2025
Lot Details
- 0.76 Acre Lot
- Level Lot
Home Design
- Home to be built
- Slab Foundation
- Composition Roof
- Vinyl Siding
Interior Spaces
- 2-Story Property
- High Ceiling
- Double Pane Windows
- Window Treatments
- Entrance Foyer
- Family Room with Fireplace
- Great Room
- Combination Dining and Living Room
- Carpet
- Fire and Smoke Detector
- Laundry on upper level
Kitchen
- Oven or Range
- Microwave
- Ice Maker
- Dishwasher
- Stainless Steel Appliances
- Kitchen Island
- Solid Surface Countertops
- Disposal
Bedrooms and Bathrooms
- Walk-In Closet
- Double Vanity
Parking
- Garage
- Garage Door Opener
Outdoor Features
- Patio
Schools
- Dames Ferry Elementary School
- Clifton Ridge Middle School
- Jones County High School
Utilities
- Central Heating and Cooling System
- Underground Utilities
- Septic Tank
- Phone Available
- Cable TV Available
Community Details
- No Home Owners Association
- Champman Ridge Subdivision
Listing and Financial Details
- Legal Lot and Block 39 / 84
Map
Home Values in the Area
Average Home Value in this Area
Property History
| Date | Event | Price | Change | Sq Ft Price |
|---|---|---|---|---|
| 04/03/2025 04/03/25 | For Sale | $339,480 | -- | $145 / Sq Ft |
Similar Homes in Macon, GA
Source: Georgia MLS
MLS Number: 10492976
- 124 Chapman Ridge Lot 39 Rd
- 192 Chapman Ridge Lot 21 Rd
- 2244 Fox Creek Lot 50 Dr
- 808 Brittany Nichole Ct Lot 124
- 800 Brittany Nichole Ct Lot 128
- 234 Misty Valley Ln
- 500 Hialeah Dr
- 716 Foxborough Ln
- 139 Forestbrooke Way
- 502 Thurston St
- 504 Thurston St
- 202 Ashley Nicole Ave
- 204 Ashley Nicole Ave
- 134 Wessex Dr
- 707 Lindsey Brooke Trace
- 910 Abingdon Cove



